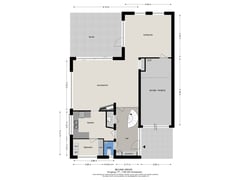Kringloop 1711186 GW AmstelveenKringloopbuurt
- 134 m²
- 545 m²
- 2
€ 1,185,000 k.k.
Description
The Groenelaan neighborhood was set up in the 1970s with many green areas and parks. The district has a good level of facilities and there is a lot of diversity in buildings. Unlike many other neighborhoods in Amstelveen, this neighborhood also has many villas and bungalows.
The beautiful villa that we can offer you is located on the Kringloop, a quiet road that runs like a circle through the neighborhood and is mainly lined with detached houses.
The house comes from the first owner and is still completely in its original condition. So nothing has been renovated or changed in the house. You will want to adapt the house somewhat to contemporary times, but that of course gives you the opportunity to do this entirely according to your own taste and insight.
The house is comfortable in its current layout but also offers many possibilities. For example, if you were to expand the terrace at the rear, you would significantly increase the living space. Furthermore, the indoor garage is ideally suited for a bedroom with bathroom, for example, due to its height and windows. If you make these two adjustments, the living area will immediately increase to 170 m2. And if even more living space is desired, the house can perhaps also be enlarged on the side. The large attics above the bedrooms and the garden room also offer many creative possibilities. By opening this you create a lot of height and space in the rooms, which can be very nice in combination with skylights, for example.
Living environment:
The house is located in the Groenelaan district, a spacious residential area with many parks, which makes it quiet and suitable for families with young children. In the vicinity of the house there are various schools (including the international school, which is a 10-minute walk away), childcare, a variety of sports clubs and the Groenhof shopping center. The 'Amsteldijk' golf course, the Amsterdam forest and the 'Stadshart Amstelveen' shopping center are within a short traveling distance. There is good accessibility via arterial roads and public transport facilities (including the tram and various bus lines that provide a fast connection between Amstelveen and the center of Amsterdam). There is ample (free) parking.
Layout:
Ground floor: you reach the entrance of the house via the deep front garden with on-site parking. Inside you enter the hall (with wardrobe, meter cupboard, toilet and stairs) and then into the spacious living room with a cozy fireplace. The garden room is attached to the living room. From both rooms you have access to the spacious garden, which faces south, making it ideal for the sun worshipers or gardeners among us! From the living room you have access to the neat kitchen with various built-in appliances. The utility room is useful with extra storage space and of course space for an extra refrigerator and washing machine, for example. From the garden room you have access to the spacious garage with an attic that also extends above the garden room.
Floor: you reach the floor via the stairs and via the landing (with toilet) you have access to two spacious bedrooms, one of which has a balcony and the other has a loft that also extends above the other bedroom. This room also has a neat bathroom with a bath and sink.
Particularities:
Living area 134 m2 with indoor garage of 18 m2;
Living space can easily be increased to 170 m2 or more, if desired;
Plot 545 m2 with spacious garden (south);
Bedroom and bathroom on the ground floor possible;
Indoor garage with all amenities;
Central location in a quiet residential area with many parks;
Parking on site.
A 10-minute walk from the tram and (international) school.
Features
Transfer of ownership
- Asking price
- € 1,185,000 kosten koper
- Asking price per m²
- € 8,843
- Listed since
- Status
- Available
- Acceptance
- Available in consultation
Construction
- Kind of house
- Villa, detached residential property
- Building type
- Resale property
- Year of construction
- 1973
- Type of roof
- Gable roof covered with roof tiles
Surface areas and volume
- Areas
- Living area
- 134 m²
- Other space inside the building
- 18 m²
- Exterior space attached to the building
- 4 m²
- External storage space
- 6 m²
- Plot size
- 545 m²
- Volume in cubic meters
- 650 m³
Layout
- Number of rooms
- 4 rooms (2 bedrooms)
- Number of bath rooms
- 1 bathroom and 2 separate toilets
- Bathroom facilities
- Bath and sink
- Number of stories
- 2 stories and a loft
- Facilities
- Skylight, flue, sliding door, and TV via cable
Energy
- Energy label
- Insulation
- Partly double glazed
- Heating
- CH boiler
- Hot water
- CH boiler
- CH boiler
- Gas-fired combination boiler, in ownership
Cadastral data
- AMSTELVEEN L 1509
- Cadastral map
- Area
- 545 m²
- Ownership situation
- Full ownership
Exterior space
- Location
- Alongside a quiet road and in residential district
- Garden
- Back garden, front garden and side garden
- Side garden
- 282 m² (11.50 metre deep and 24.50 metre wide)
- Garden location
- Located at the south
- Balcony/roof terrace
- Balcony present
Storage space
- Shed / storage
- Detached wooden storage
Garage
- Type of garage
- Built-in
- Capacity
- 1 car
- Facilities
- Electrical door, loft, electricity, heating and running water
Parking
- Type of parking facilities
- Parking on private property and public parking
Want to be informed about changes immediately?
Save this house as a favourite and receive an email if the price or status changes.
Popularity
5,621x
Viewed
94x
Saved
6-8-2024
On Funda





