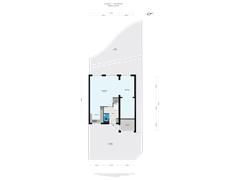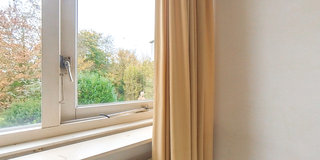Under offer
Landlust 71188 JE AmstelveenMolenbuurt
- 127 m²
- 293 m²
- 4
€ 740,000 k.k.
Description
Mooi! Locatie, locatie, locatie is een opmerking die we vaak horen maar dit huis ligt werkelijk op een fantastische locatie. De woning ligt in een doodlopende weg, aan een sierwater, heeft de diepste achtertuin van de straat, is een twee-onder-een-kapwoning en is nu te koop! De woning heeft twee parkeerplaatsen op eigen grond en is maar liefst 127m2 groot! Heeft u interesse? Bel of mail ons en dan maken wij een afspraak voor een bezichtiging.
**For English See Below**
L O C A T I E
De centrale ligging van deze woning is ideaal. De buurt is rustig en groen, wat zorgt voor een aangename woonomgeving. Voor de nodige beweging is het Amsterdamse Bos dichtbij, en binnen enkele minuten wandelen bevindt u, zich in de Bovenkerkerpolder. Het Wijkpark Middenhoven, met zijn kinderbad, ligweide en speeltoestellen, ligt op loopafstand en is een heerlijke plek om (vooral bij mooi weer) te genieten. Voor uw dagelijkse boodschappen is winkelcentrum Middenhoven nabij, net als de winkelstraat aan de Van der Hooplaan. Daarnaast zijn ook de winkelcentra van Waardhuizen en Westwijk gemakkelijk te bereiken. Voor uitgebreider winkelen kunt u terecht in het Stadshart Amstelveen of het Groot Gelderlandplein in Amsterdam. Het openbaar vervoer (tram 25 of bus 274/348) brengt u snel naar het Stadshart en Station Zuid, of kunt u bus 347 nemen voor een directe verbinding naar het centrum van Amsterdam. De tram- en bushalte liggen op slechts drie minuten lopen. Comfortabeler kan bijna niet.
I N D E L I N G
Ruim opgezet woonhuis met voor het huis ruimte voor twee auto’s!
Entree/hal met meterkast, toilet met fontein en trap naar de verdiepingen. Toegang naar de speelse U vormige woonkamer. De woonkamer heeft aan de linkerzijde de open keuken en in het midden en aan de rechterzijde veel ruimte voor een heerlijke zithoek, tv kamer, noem maar op. Middels de schuifpui krijgt u toegang naar de op het westen gelegen tuin. Het terras kan overdekt worden door het elektrische zonnescherm. De tuin is verder mooi breed en aan de waterkant is een heerlijk terras gemaakt.
Eerste verdieping: Op de eerste verdieping treft u drie goed bemeten slaapkamers aan en de badkamer. De badkamer is voorzien van een ligbad, douche, toilet en wastafelmeubel. Indien u meer ruimte nodig heeft kunt u op deze verdieping nog uitbouwen! U zou eventueel boven de (voormalige) garage nog kunnen uitbouwen waardoor is ca. 20m2 meer ruimte erbij krijgt.
Tweede verdieping:
Deze zolderverdieping heeft op de overloop de cv-ketel hangen. Dit betreft een Nefit Proline met bouwjaar 2019. Verder is er ook een ruime zolderkamer voorzien van een nieuw dakraam.
Berging:
Direct naast de voordeur zit ook de toegangsdeur naar de berging. Dit kan natuurlijk gebruikt worden als bijkeuken maar ook voor uw fietsen! Een handige opslagplek.
B I J Z O N D E R H E D E N
- Fijne, lichte en nette twee-onder-een kapwoning van circa 127 m²;
- Bouwjaar 1990;
- Energielabel B;
- Vier goed bemeten slaapkamers;
- Nette badkamer voorzien van inloopdouche en ligbad;
- Ruime en zonnige tuin op het westen en aan het water gelegen;
- Parkeren op eigen terrein;
- Centrale ligging in Middenhoven;
- Doodlopend straatje met voldoende parkeergelegenheden;
- Mogelijkheid tot het creëren van extra woonoppervlakte middels een uitbouw, dakkapel of uitbouw op de voormalige garage;
- Houtwerk aan de buitenzijde is in 2023 voor de laatste keer geschilderd;
- Verwarming en het warm water is geregeld middels de Nefit Proline uit 2019;
- Ouderdomsclausule zal worden opgenomen in de koopakte.
Vraagprijs: € 740.000,-- k.k.
Oplevering in overleg.
---------------------------------------------------------------------
Mooi! Location, location, location is a comment we often hear, but this house is truly in a fantastic location. The house is located in a quit road, on an ornamental water, has the deepest backyard on the street, is a semi-detached house and is now for sale! The house has two parking spaces on its own land and is no less than 127m2 in size! Are you interested? Call or email us and we will make an appointment for a viewing.
L O C A T I O N
The central location of this house is ideal. The neighborhood is quiet and green, which makes for a pleasant living environment. The Amsterdamse Bos is close by for the necessary exercise, and within a few minutes' walk you will be in the Bovenkerkerpolder. The Wijkpark Middenhoven, with its children's pool, sunbathing lawn and play equipment, is within walking distance and is a wonderful place to enjoy (especially when the weather is nice). The Middenhoven shopping center is nearby for your daily shopping, as is the shopping street on Van der Hooplaan. In addition, the shopping centers of Waardhuizen and Westwijk are also easily accessible. For more extensive shopping you can go to the Stadshart Amstelveen or the Groot Gelderlandplein in Amsterdam. Public transport (tram 25 or bus 274/348) will quickly take you to the Stadshart and Station Zuid, or you can take bus 347 for a direct connection to the center of Amsterdam. The tram and bus stop are just a three-minute walk away. It couldn't be more comfortable.
L A Y O U T
Spacious house with space for two cars in front of the house!
Entrance/hall with meter cupboard, toilet with fountain and stairs to the floors. Access to the playful U-shaped living room. The living room has the open kitchen on the left and plenty of space in the middle and on the right for a lovely sitting area, TV room, you name it. Through the sliding doors you get access to the west-facing garden. The terrace can be covered by the electric awning. The garden is also nice and wide and a lovely terrace has been created on the waterfront.
First floor: On the first floor you will find three well-sized bedrooms and the bathroom. The bathroom has a bath, shower, toilet and washbasin. If you need more space, you can expand on this floor! You could possibly expand above the (former) garage, creating approximately 20m2 more space.
Second floor:
This attic floor has the central heating boiler on the landing. This concerns a Nefit Proline built in 2019. There is also a spacious attic room with a new skylight.
Storage:
Directly next to the front door is also the access door to the storage room. This can of course be used as a utility room, but also for your bicycles! A convenient storage location.
S P E C I A L S
- Nice, light and neat semi-detached house of approximately 127 m²;
- Year of construction 1990;
- Energy label B;
- Four well-sized bedrooms;
- Neat bathroom with walk-in shower and bath;
- Spacious and sunny garden facing west and located on the water;
- Parking on site;
- Central location in Middenhoven;
- Dead-end street with sufficient parking facilities;
- Possibility to create additional living space through an extension, dormer window or extension on the former garage;
- Exterior woodwork was painted for the last time in 2023;
- Heating and hot water are arranged using the Nefit Proline from 2019;
- Old age clause will be included in the purchase deed.
Features
Transfer of ownership
- Asking price
- € 740,000 kosten koper
- Asking price per m²
- € 5,827
- Listed since
- Status
- Under offer
- Acceptance
- Available in consultation
Construction
- Kind of house
- Single-family home, double house
- Building type
- Resale property
- Year of construction
- 1990
- Specific
- Partly furnished with carpets and curtains
- Type of roof
- Gable roof covered with roof tiles
Surface areas and volume
- Areas
- Living area
- 127 m²
- Other space inside the building
- 6 m²
- Plot size
- 293 m²
- Volume in cubic meters
- 456 m³
Layout
- Number of rooms
- 6 rooms (4 bedrooms)
- Number of bath rooms
- 1 bathroom and 1 separate toilet
- Bathroom facilities
- Shower, bath, toilet, and washstand
- Number of stories
- 3 stories
- Facilities
- Outdoor awning, skylight, optical fibre, rolldown shutters, sliding door, and TV via cable
Energy
- Energy label
- Insulation
- Completely insulated
- Heating
- CH boiler
- Hot water
- CH boiler
- CH boiler
- Nefit Proline (2019, in ownership)
Cadastral data
- AMSTELVEEN M 5223
- Cadastral map
- Area
- 293 m²
- Ownership situation
- Full ownership
Exterior space
- Location
- In residential district
- Garden
- Back garden and front garden
- Back garden
- 137 m² (15.12 metre deep and 9.06 metre wide)
- Garden location
- Located at the west with rear access
Storage space
- Shed / storage
- Built-in
- Facilities
- Electricity
Parking
- Type of parking facilities
- Parking on private property
Want to be informed about changes immediately?
Save this house as a favourite and receive an email if the price or status changes.
Popularity
0x
Viewed
0x
Saved
13/11/2024
On funda







