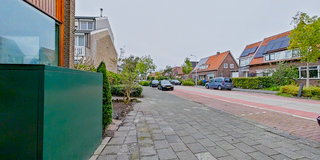Under offer
Legmeerdijk 341187 NE AmstelveenBovenkerk
- 92 m²
- 149 m²
- 4
€ 545,000 k.k.
Description
Are you looking for a house, which you can modernise completely to your own taste, in a quiet location close to nature and amenities? This corner house with eight solar panels offers a lot of potential and is located in a beautiful spot at the edge of the Amsterdamse Bos, with the Kleine Poel directly across the road.
Layout:
Ground floor: Upon entering, you enter a spacious hall with access to the toilet and stairs to the upper floors. The bright living room has an open-plan layout with an adjoining kitchen. Although the rooms are somewhat dated, this offers plenty of opportunities to create a modern, open living space to suit your needs. From the living room, you walk straight into the sunny garden, ideal for summer days and evenings outside.
First floor: On the first floor you will find three well-sized bedrooms, suitable for a family, home office or hobby room, for example. The bathroom is simple, but can be modernised to suit your taste and comfort. The toilet is separate.
Second floor: The attic is accessible via a fixed staircase and has a dormer window, providing extra space and light. This floor can be arranged as a fourth bedroom, study or storage space, with the possibility of expanding further.
Garden: The sunny south-facing garden is a nice plus of this house. Here you can enjoy outdoor living surrounded by greenery. At the front of the house, you have unobstructed views towards the Little Pool, which creates a sense of space.
Expansion possibilities:
Should you wish to realise more square metres of living space, this is possible (depending on the necessary permits) in principle with, for example, an extension at the rear or dormers/roofaper on the second floor.
Location:
The house is in a quiet location, directly opposite the Amsterdamse Bos and the Kleine Poel. This makes it ideal for walks, bike rides or relaxing by the water.
Bovenkerk offers a good mix of cosy restaurants, schools (including the International School) and sports and play facilities, with excellent connections to the A9, A10 and various bus lines (171, 199, 357, 358). As a result, Amsterdam and Schiphol Airport can be reached within 15 minutes. Amsterdam-Zuid and the Zuidas are just 20 minutes' cycling via Zwarte Pad. For shopping, there are several shops nearby, such as a large AH, shopping centre Westwijkplein and the indoor ‘t Stadshart with a wide range of shops.
In short: A corner house in a pleasant location, ready to be modernised. With a south-facing garden and the Amsterdamse Bos just steps away, this house offers a nice combination of peace, space and potential.
Interested? Contact us for a viewing and discover the potential of this house!
Details:
- the second floor with height 1.93/1.94 m is counted as living space;
- eight solar panels with individual controllers and can be individually monitored (2019);
- own ground (no landlease);
- south-facing garden;
- Amsterdamse Bos and Kleine Poel across the street;
- property age, non-self-occupancy and asbestos clause;
- project notary Hartman LMH.
Features
Transfer of ownership
- Asking price
- € 545,000 kosten koper
- Asking price per m²
- € 5,924
- Listed since
- Status
- Under offer
- Acceptance
- Available in consultation
Construction
- Kind of house
- Single-family home, corner house
- Building type
- Resale property
- Year of construction
- 1963
- Specific
- Partly furnished with carpets and curtains
- Type of roof
- Gable roof covered with roof tiles
Surface areas and volume
- Areas
- Living area
- 92 m²
- Exterior space attached to the building
- 3 m²
- External storage space
- 10 m²
- Plot size
- 149 m²
- Volume in cubic meters
- 321 m³
Layout
- Number of rooms
- 5 rooms (4 bedrooms)
- Number of bath rooms
- 1 bathroom and 2 separate toilets
- Bathroom facilities
- Shower, sink, and washstand
- Number of stories
- 3 stories
- Facilities
- Solar panels
Energy
- Energy label
- Insulation
- Roof insulation, mostly double glazed and insulated walls
- Heating
- CH boiler
- Hot water
- CH boiler
- CH boiler
- Gas-fired combination boiler, in ownership
Cadastral data
- AMSTELVEEN O 2801
- Cadastral map
- Area
- 149 m²
- Ownership situation
- Full ownership
Exterior space
- Location
- On the edge of a forest, alongside a quiet road and in residential district
- Garden
- Back garden and front garden
- Back garden
- 81 m² (13.77 metre deep and 5.88 metre wide)
- Garden location
- Located at the southeast with rear access
- Balcony/roof terrace
- Balcony present
Storage space
- Shed / storage
- Detached brick storage
Parking
- Type of parking facilities
- Public parking
Want to be informed about changes immediately?
Save this house as a favourite and receive an email if the price or status changes.
Popularity
0x
Viewed
0x
Saved
12/11/2024
On funda







