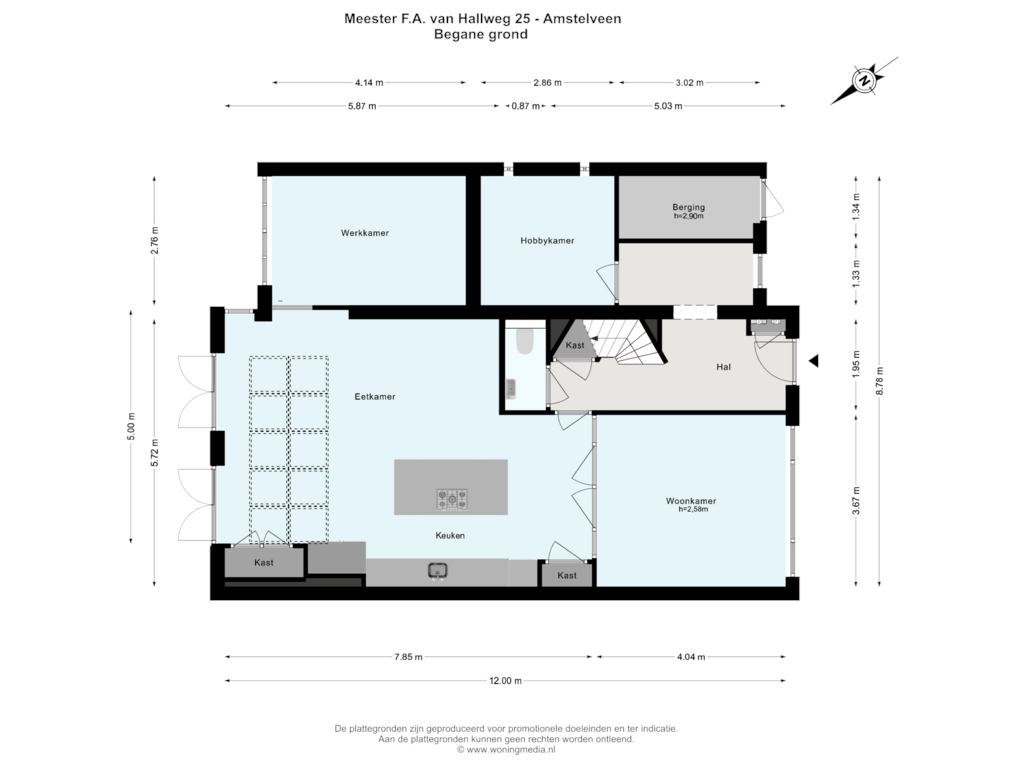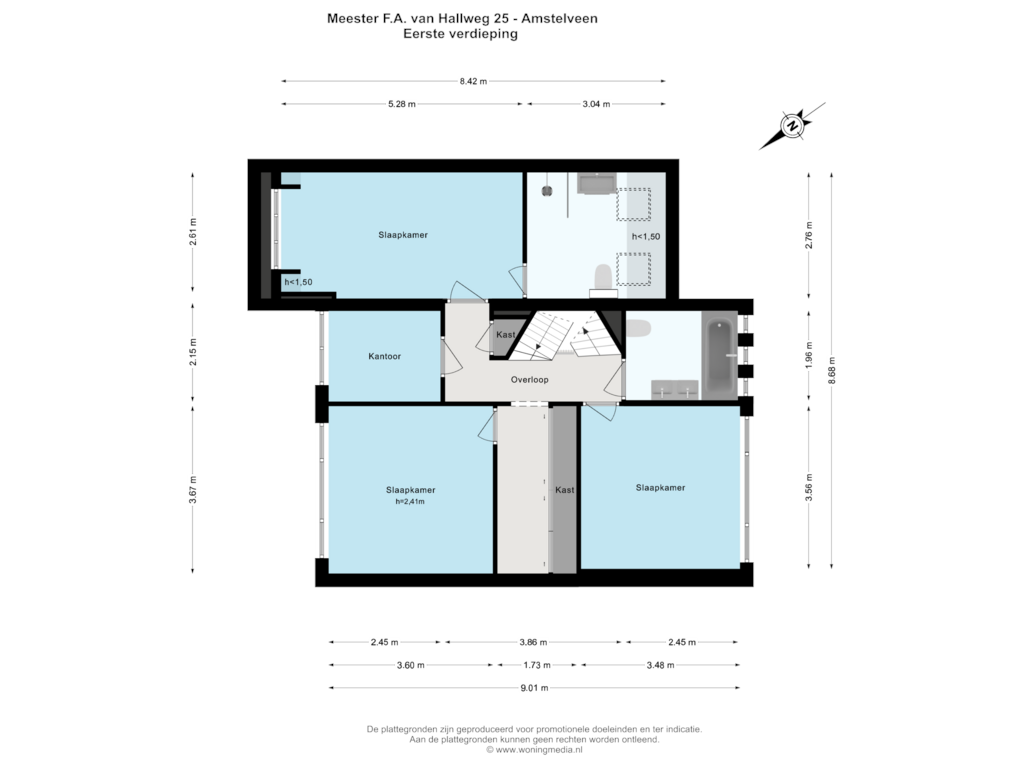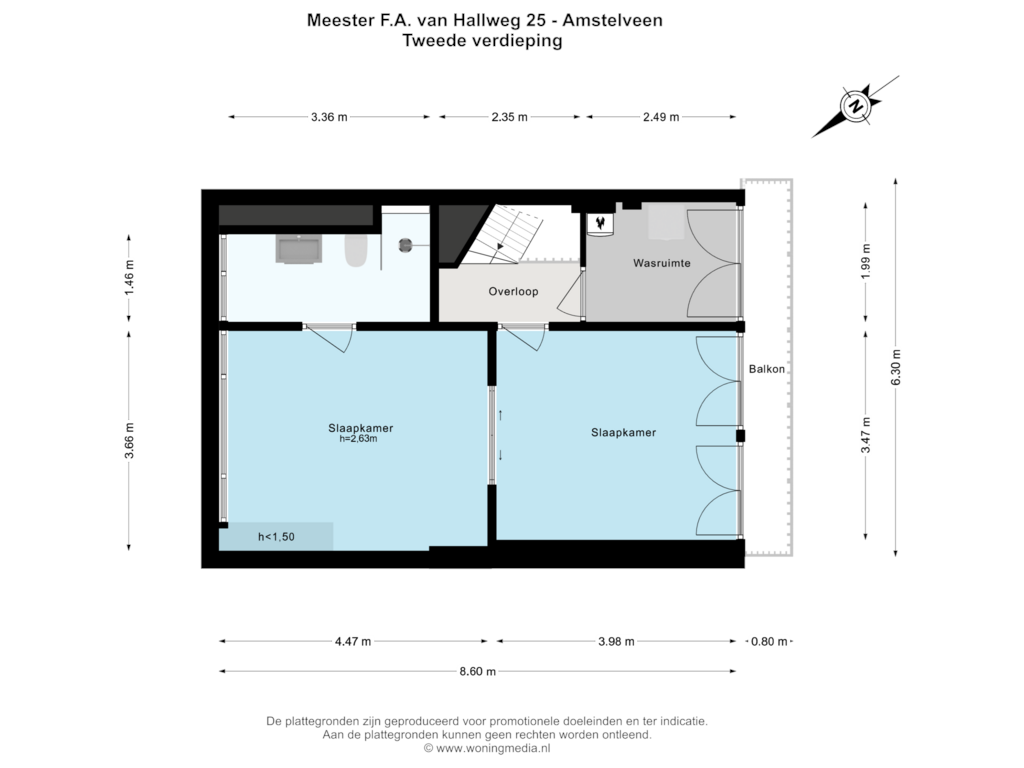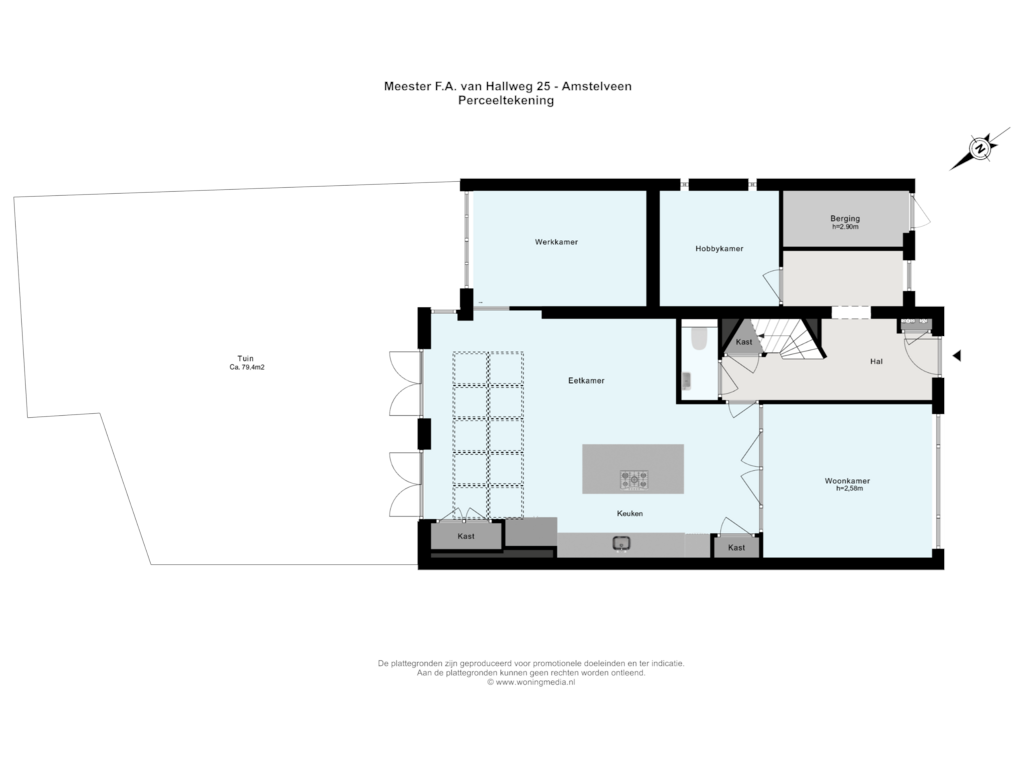This house on funda: https://www.funda.nl/en/detail/koop/amstelveen/huis-mr-fa-van-hallweg-25/43703125/
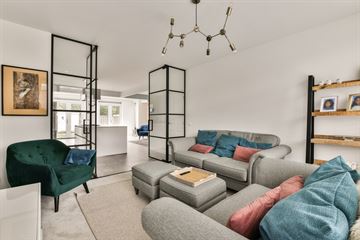
Mr. F.A. van Hallweg 251181 ZT AmstelveenElsrijk West
€ 1,350,000 k.k.
Eye-catcherHeerlijk ruim familiehuis van 215m² nabij Stadshart
Description
Spacious, more spacious, most spacious! This corner house of no less than 215m2, renovated to a high standard in 2020, has a spacious living room with a lovely large open kitchen, five bedrooms, three bathrooms and a backyard of approx. 80m². The house is conveniently located in a quiet street, close to the Stadshart. Are you looking for the ideal family home near the center of Amstelveen? Then make an appointment for a viewing quickly!
Layout:
Ground floor: hall with wardrobes and a gym/hobby room, stairs with closet space and a toilet with washbasin. The spacious and bright living room has a sitting area at the front and rear. The dining area is located at the rear and has patio doors to the sunny and well-maintained garden. The open kitchen with cooking island has all desirable appliances including a 5-burner stove, a Quooker, 2 ovens and a built-in dishwasher. There is also an additional study adjacent to this.
First floor: landing, with access to three bedrooms, two bathrooms and an office. The ‘master bedroom’ has a luxurious ensuite bathroom. This has a walk-in shower, a modern washbasin and a toilet. The two other spacious bedrooms, the office and the second bathroom with bath can also be reached via the landing.
Second floor: landing, spacious bedroom with balcony, and sliding doors to a cloakroom with ensuite bathroom. The bathroom has a walk-in shower, a toilet, a washbasin and a towel radiator. The laundry room is also located on this floor. This offers space for a washing machine and dryer and has sufficient storage space.
Location:
The house is easily accessible by public transport and is located within walking distance of the Stadshart. The house is also easily accessible by car (major roads A9 and A10). You can reach Amsterdam within 15 minutes by bike! In the immediate vicinity you will find several good (primary) schools and a wide range of sports clubs and associations. In the nearby Stadshart you will find a wide range of shops, specialty stores and various cozy cafes and good restaurants.
Special features:
- Built in 1956;
- Living area of 215m²;
- Volume: 771m³;
- Five bedrooms;
- Partly equipped with underfloor heating;
- Three bathrooms;
- Spacious backyard (approx. 80m²);
- Energy label C;
- Driveway with space for 2 cars;
- Measurement clause applies
- Delivery: in consultation
This information has been compiled by us with the necessary care. However, no liability is accepted on our part for any incompleteness, inaccuracy or otherwise, or the consequences thereof. All stated sizes and surfaces are indicative. The buyer has his own duty to investigate all matters that are important to him or her. With regard to this property, Brummel en Beuk Makelaars is the advisor to the seller. We advise you to engage an expert (NVM) broker who will guide you through the purchasing process. If you have specific wishes regarding the property, we advise you to make these known to your purchasing agent in good time and to conduct (or have conducted) your own research. If you do not engage an expert representative, you consider yourself to be an expert enough by law to be able to oversee all matters of importance.
Measurement clause:
The Property Sold has been measured in accordance with the industry-wide measurement instruction (based on the standards as laid down in NEN 2580). The Measurement Instruction is intended to apply a more uniform method of measuring to provide an indication of the usable surface area. The Measurement Instruction does not completely rule out differences in measurement results due to, for example, differences in interpretation, rounding off and limitations when carrying out a measurement. The property has been measured by a reliable professional company. The buyer indemnifies the selling agent and the seller against any deviations in the stated measurements. The buyer declares that he has been given the opportunity to measure (or have measured) the Property Sold himself in accordance with the industry-wide measurement instruction.
Features
Transfer of ownership
- Asking price
- € 1,350,000 kosten koper
- Asking price per m²
- € 6,279
- Listed since
- Status
- Available
- Acceptance
- Available in consultation
Construction
- Kind of house
- Single-family home, semi-detached residential property
- Building type
- Resale property
- Year of construction
- 1956
- Type of roof
- Combination roof covered with asphalt roofing and roof tiles
Surface areas and volume
- Areas
- Living area
- 215 m²
- Other space inside the building
- 4 m²
- Exterior space attached to the building
- 5 m²
- Plot size
- 247 m²
- Volume in cubic meters
- 771 m³
Layout
- Number of rooms
- 10 rooms (6 bedrooms)
- Number of bath rooms
- 3 bathrooms and 1 separate toilet
- Bathroom facilities
- 2 walk-in showers, 3 toilets, 3 washstands, and bath
- Number of stories
- 3 stories
- Facilities
- Alarm installation, mechanical ventilation, and TV via cable
Energy
- Energy label
- Insulation
- Completely insulated
- Heating
- CH boiler
- Hot water
- CH boiler
Cadastral data
- AMSTELVEEN H 7340
- Cadastral map
- Area
- 247 m²
- Ownership situation
- Full ownership
Exterior space
- Location
- In residential district
- Balcony/roof terrace
- Balcony present
Parking
- Type of parking facilities
- Paid parking, parking on private property, public parking and resident's parking permits
Photos 42
Floorplans 4
© 2001-2025 funda










































