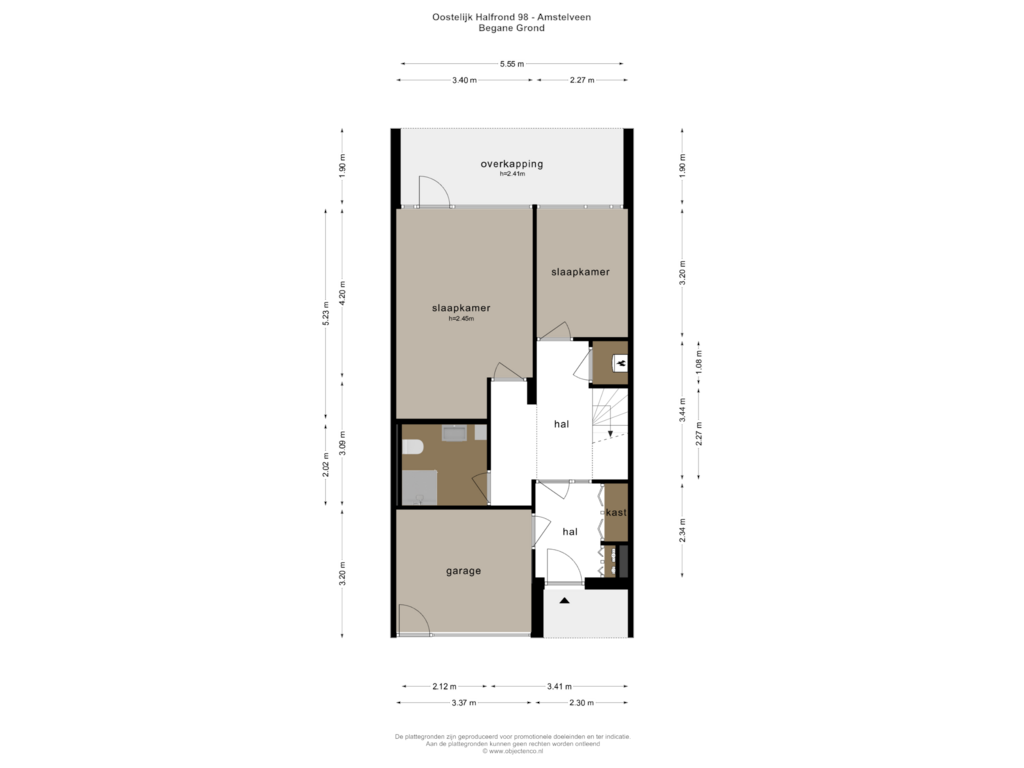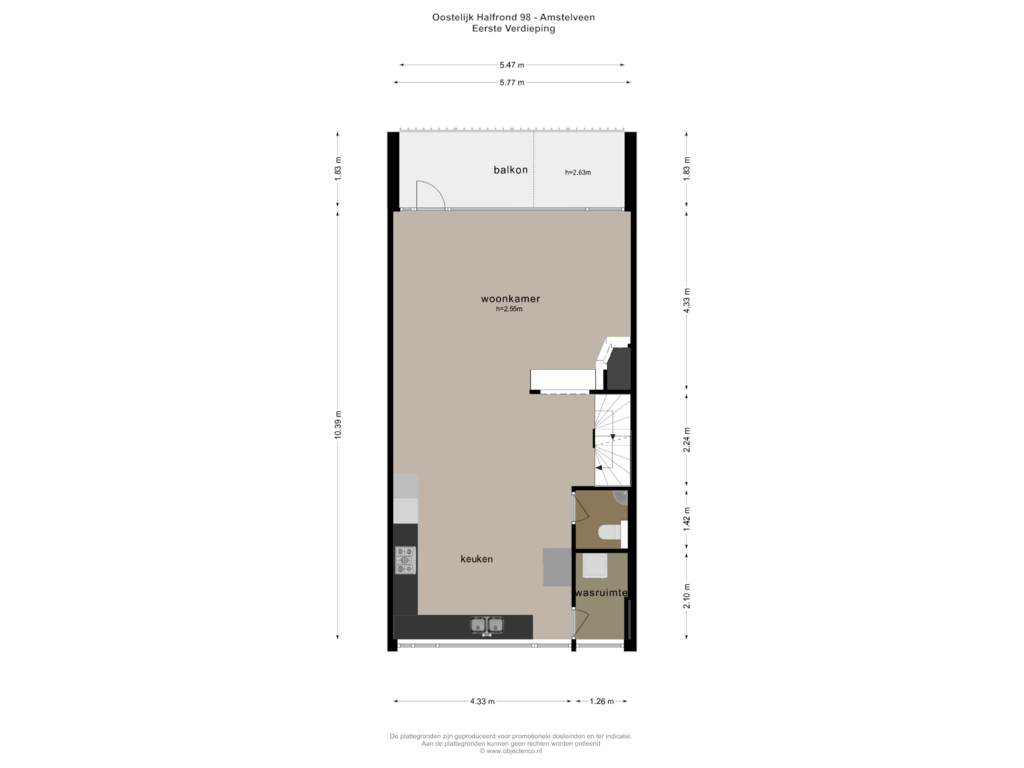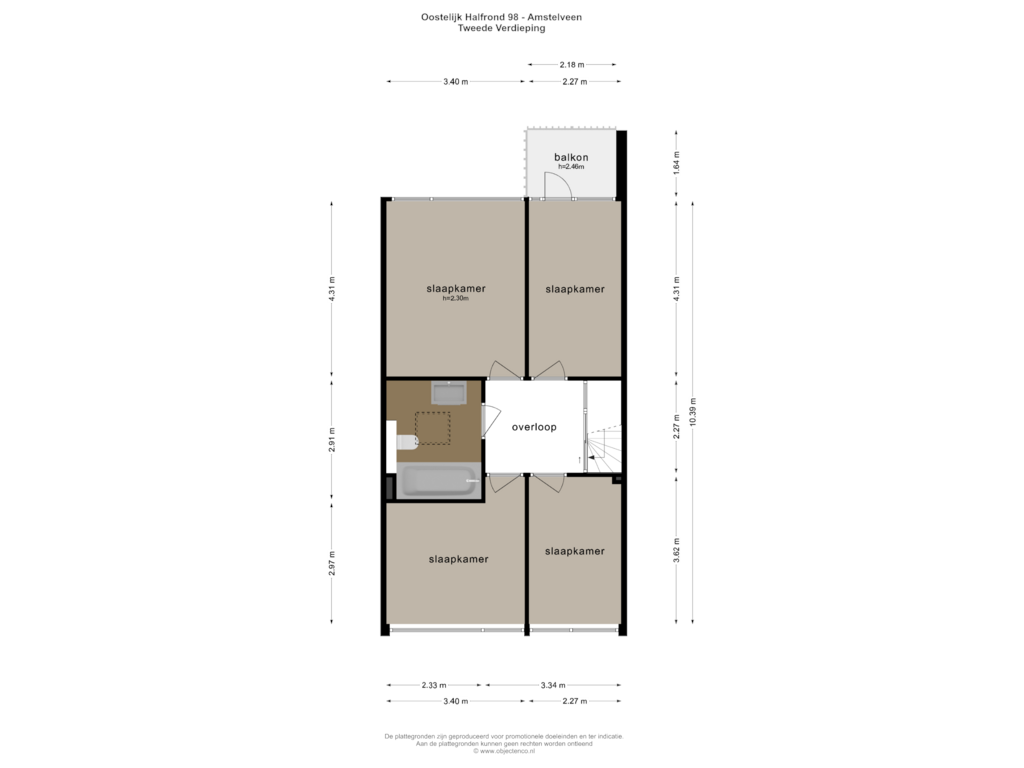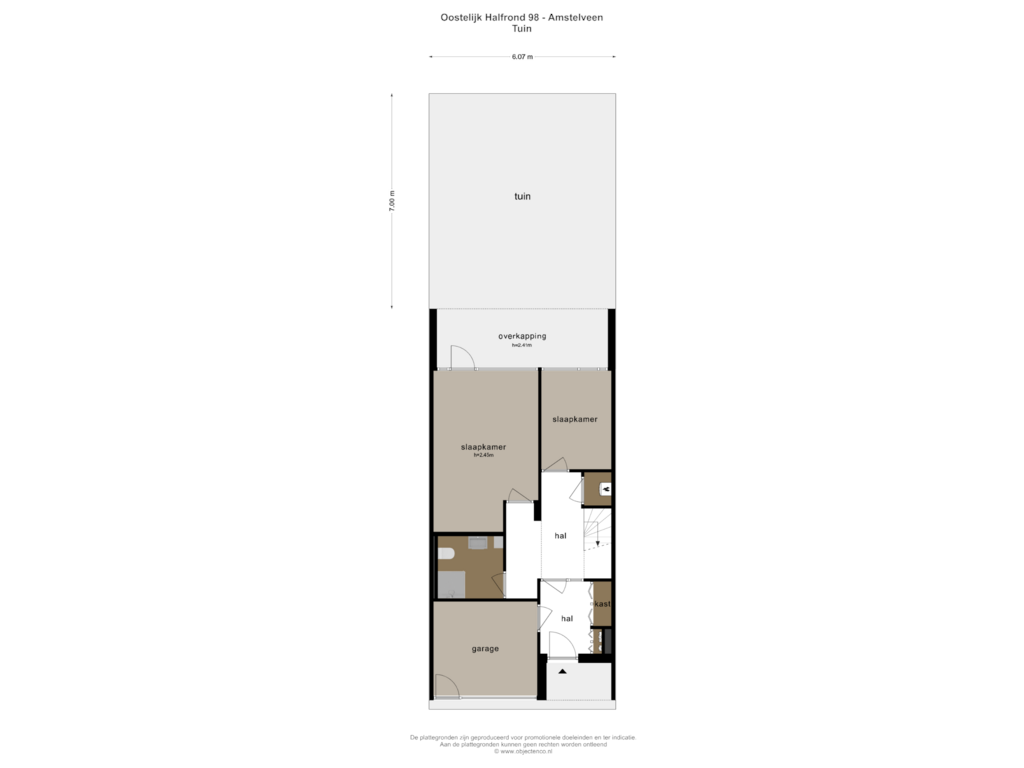This house on funda: https://www.funda.nl/en/detail/koop/amstelveen/huis-oostelijk-halfrond-98/43626502/
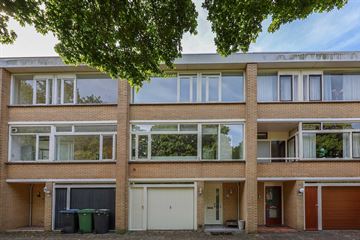
Oostelijk Halfrond 981183 GC AmstelveenZeestratenbuurt
€ 995,000 k.k.
Description
SPACIOUS DRIVE-IN HOME IN AMSTELVEEN: STYLISH, COMFORTABLE, AND IDEAL FOR FAMILIES
Looking for a large and modern home with plenty of space for the entire family? This drive-in house on Oostelijk Halfrond in Amstelveen combines stylish living with the comfort of abundant living space, both indoors and outdoors. With a south-facing garden, six bedrooms, and two bathrooms, this property is perfect for those seeking luxury and practical convenience.
PROPERTY HIGHLIGHTS
Living space of 167 m² with a spacious storage area of 11 m²
South-facing garden of 48 m² for optimal sunlight
6 spacious bedrooms and 2 modern bathrooms
Large living area on the 1st floor with access to a balcony
Drive-in garage and practical layout over three floors
RELAX IN A LUXURIOUS, SPACIOUS ENVIRONMENT
When you step into this generous drive-in home, you immediately feel the abundance of space and light. With a total living area of 167 m², there is plenty of room for every family member to find their own corner. The large living room on the first floor is the heart of the house: a bright and spacious area for gathering, relaxing, or entertaining guests. The sliding glass doors open onto an adjoining balcony, where you can enjoy your morning coffee in the sunshine or unwind with a drink in the evening. The balcony not only provides additional outdoor space but also enhances the indoor-outdoor living experience in the living room.
The kitchen, located close to the living room, is equipped with high-end appliances, making cooking a true pleasure. With ample counter space and smart storage solutions, the kitchen stays neat and organized, even during the busiest family moments.
The home offers six bedrooms in total, with some large enough to serve as a home office, playroom, or walk-in closet. The two modern bathrooms, located on different floors, add extra comfort and convenience, even for larger families. The use of high-quality materials and stylish finishes makes every room a place of luxury and comfort. You'll feel right at home.
ENJOY OUTDOOR SPACE AND COMFORT
One of the greatest assets of this property is the beautiful south-facing garden of 48 m². This sunny outdoor space offers plenty of opportunities to relax, garden, or enjoy an al fresco meal. The greenery of the garden provides a peaceful atmosphere, while the south-facing orientation allows you to bask in the sun all day long. The kids can play freely here while you enjoy your own little retreat.
The home also features a drive-in garage, which provides additional storage space as well as the convenience of a private parking spot. Additionally, you have access to a large storage room of 11 m², where you can easily store bicycles, tools, or other belongings.
IDEAL LOCATION IN AMSTELVEEN
This home is situated in a quiet, family-friendly neighborhood in Amstelveen, with schools, shops, and public transport within easy reach. The green surroundings offer plenty of opportunities for walking and cycling, while you're just minutes away from the bustling heart of Amsterdam. Here, you live in a peaceful environment with all the advantages of city life nearby.
EXPERIENCE IT FOR YOURSELF: SCHEDULE A VIEWING TODAY
Are you looking for a spacious, comfortable home with plenty of possibilities for the entire family? Then this is your chance to discover your new home. Schedule a viewing today and experience the unique living comfort of this drive-in house on Oostelijk Halfrond in Amstelveen. Don’t miss out, as homes like this don’t come on the market often!
Features
Transfer of ownership
- Asking price
- € 995,000 kosten koper
- Asking price per m²
- € 5,958
- Original asking price
- € 1,195,000 kosten koper
- Listed since
- Status
- Available
- Acceptance
- Available in consultation
Construction
- Kind of house
- Single-family home, row house (drive-in residential property)
- Building type
- Resale property
- Construction period
- 1960-1970
- Specific
- Double occupancy possible and partly furnished with carpets and curtains
- Type of roof
- Flat roof covered with asphalt roofing
- Quality marks
- Energie Prestatie Advies
Surface areas and volume
- Areas
- Living area
- 167 m²
- Other space inside the building
- 11 m²
- Exterior space attached to the building
- 24 m²
- Plot size
- 120 m²
- Volume in cubic meters
- 555 m³
Layout
- Number of rooms
- 8 rooms (6 bedrooms)
- Number of bath rooms
- 2 bathrooms and 1 separate toilet
- Bathroom facilities
- 2 showers, toilet, sink, double sink, walk-in shower, bath, and washstand
- Number of stories
- 3 stories
- Facilities
- Mechanical ventilation, flue, and sliding door
Energy
- Energy label
- Insulation
- Double glazing, insulated walls and floor insulation
- Heating
- CH boiler
- Hot water
- CH boiler
- CH boiler
- HR (gas-fired combination boiler, in ownership)
Cadastral data
- AMSTELVEEN I 5778
- Cadastral map
- Area
- 30 m²
- AMSTELVEEN I 4848
- Cadastral map
- Area
- 90 m²
Exterior space
- Location
- Alongside park, alongside a quiet road, sheltered location, in centre, in residential district and unobstructed view
- Garden
- Back garden
- Back garden
- 48 m² (8.00 metre deep and 6.00 metre wide)
- Garden location
- Located at the south
Parking
- Type of parking facilities
- Parking on private property and public parking
Photos 37
Floorplans 4
© 2001-2024 funda





































