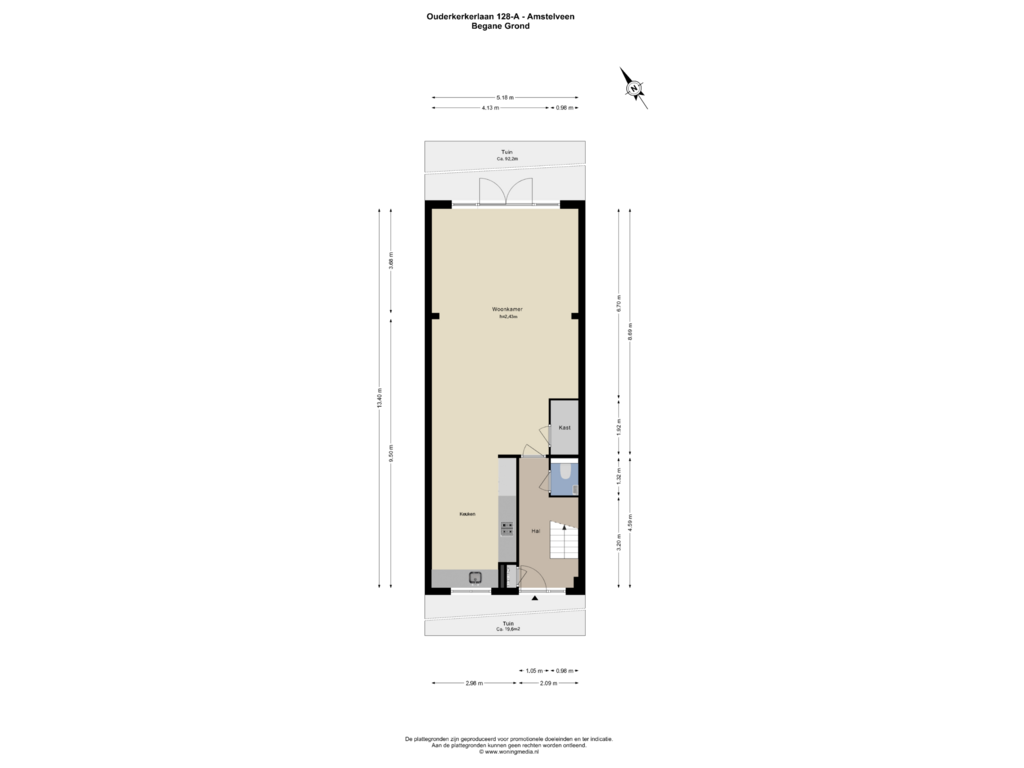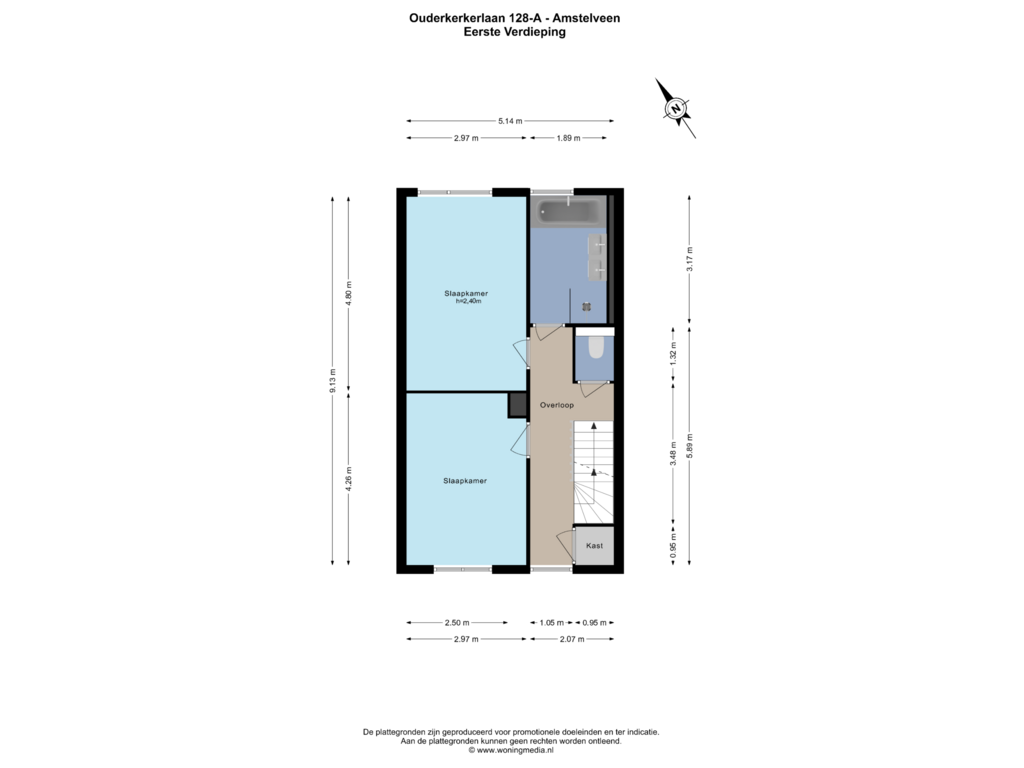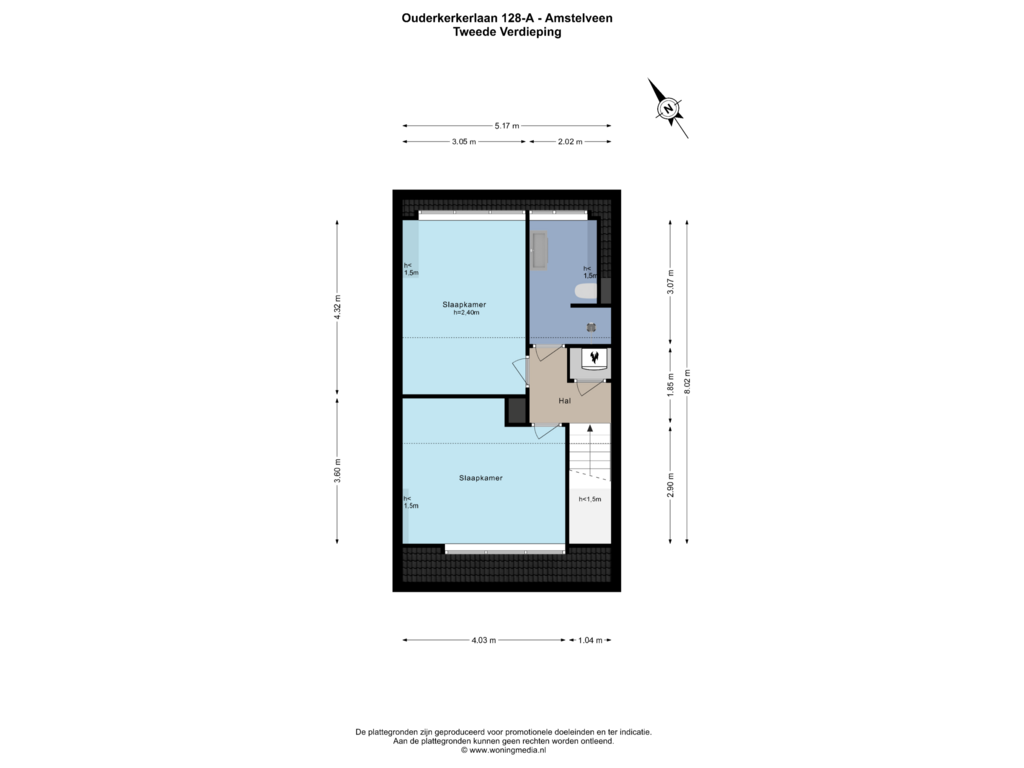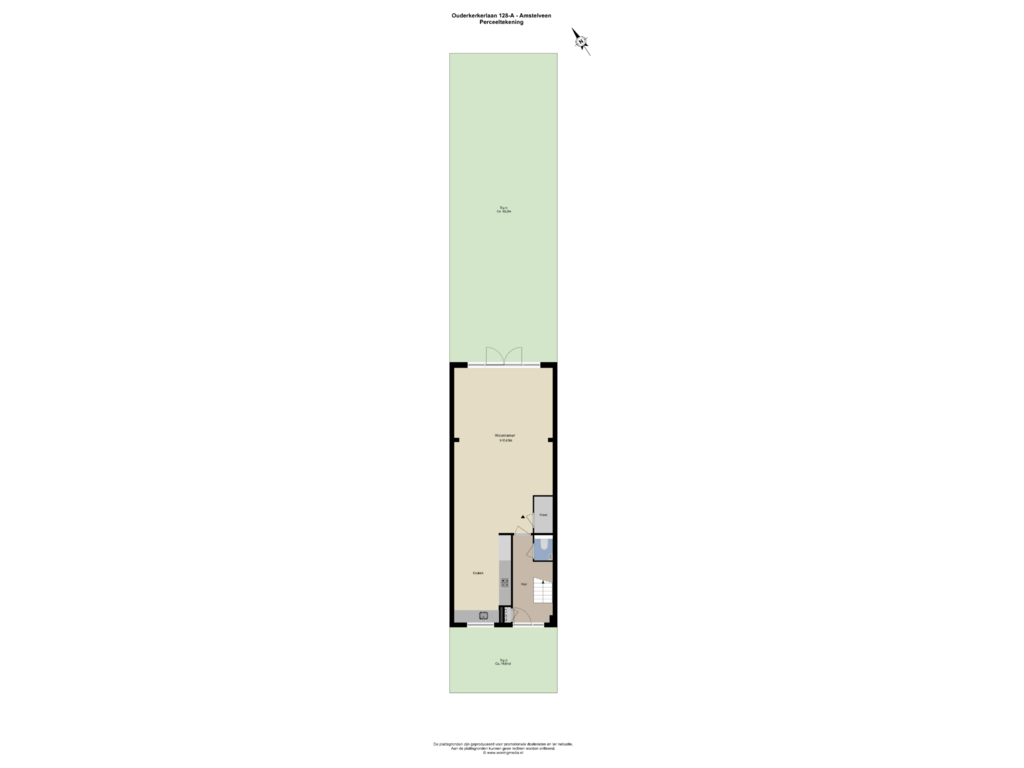This house on funda: https://www.funda.nl/en/detail/koop/amstelveen/huis-ouderkerkerlaan-128-a/43717818/
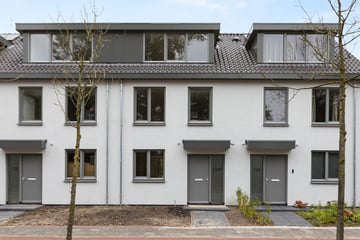
Description
*** This Property is listed by an MVA Certified Expat Broker ***
In the popular Keizer Karelpark district, on the Ouderkerlaan, four luxury homes are built. We are proud to offer you this completely renovated family house at number 128 A. With an area of no less than 154 m², two bathrooms and a spacious backyard, the house is equipped with every imaginable luxury and comfort. The house includes a high-quality PVC floor and professional painting with a smooth finish. In addition, the house has a top label A+++, which means it meets the current sustainability requirements.
Through the front garden, with space for a canopy for your bikes, you reach the entrance. The hall provides access to the living room, a toilet, a wardrobe niche and the stairs to the 1st floor. The living room is surprisingly spacious and bright and provides access to the modern and stylish kitchen. The kitchen is equipped with all conceivable built-in appliances, such as a combination oven, Quooker and a hob with integrated extraction system (all from the brand Siemens). The natural stone worktop completes the kitchen.
The facade in the extension is fully glazed and through double doors you enter the spacious garden. Because of the length of the garden (about 17.5 meters) you can enjoy the sun all day and you have lots of privacy. The garden is adjacent to the water, has new shoring and can be landscaped to your own taste.
The heat pump system is located in a separate storage room in the living room.
The first floor has two generous bedrooms, a bathroom, separate toilet and separate room for washer and dryer. The designer bathroom in neutral colors features a bathtub, walk-in shower with rain shower and a double sink with anti-condensation mirror.
A staircase leads to the second floor. On either side is a dormer window and a spacious bedroom. The second bathroom is in terms of finish a copy of the first bathroom but a lot more compact and equipped with a (third) toilet. The heat back-win (WTW) system is located in a separate storage room on the landing.
The high-end house is delivered with, among other things, a luxury kitchen, high-quality sanitary facilities and comfortable floor heating. All rooms are spacious and the high door frames contribute to an extra spacious feeling.
Are you looking for a modern, sustainable and comfortable home in a prime location? Then this house at Ouderkerkerlaan 128 A in Amstelveen is definitely worth viewing!
Surroundings
The house is located in the popular district Keizer Karelpark in Amstelveen. The neighborhood is child friendly and there is plenty of greenery. In the immediate vicinity you will find several schools, stores and sports clubs. The connections to Amsterdam and Schiphol Airport by car and public transport are excellent. The indoor luxury shopping center Het Stadshart is only a few minutes away. Het Stadshart is a unique shopping center and really has everything one needs. Besides its wide variety of stores you will also find the bus station, Amstelveen line 25 to Amsterdam, the theater and the library. Excellent location in relation to various roads such as the A9 and the Beneluxbaan towards Amsterdam. The Amsterdamse Bos and De Poel are a short distance away.
Details
- Year built: 2024 (completely rebuilt)
- Living area: approx 154 m²
- Plot size: 183 m²
- Energy label A+++
- Fully preserved
- A high-quality PVC floor throughout the entire property
- Stucco and paintwork applied by a certified painter
- Balanced ventilation (WTW)
- Heat / cooling system (BG)
- Underfloor heating throughout
- Solar panels (6)
- Alarm system
- Separate temperature control per room
- Non-residential clause applies
- Delivery in consultation
A9
The highway (A9) will be renewed in the coming years. This will improve the quality of life in the area. At Amstelveen, Rijkswaterstaat will construct the A9 over a length of 1.6 kilometers sunken, with three canopies: one near the Oude Dorp, one near the Stadshart and one near the Meander/Bovenlandpad. At other places along the road there will be a total of fourteen kilometers of noise barriers. On the canopy between Burgemeester Rijnderslaan and Meander, a bicycle and pedestrian path and a park will be realized.
For further information, please refer to the following website:
Measuring instruction
The property has been measured using the NEN 2580 measurement instruction. The Measuring instruction is intended to apply a more uniform way of measuring to give an indication of the usable area. The measurement instruction does not completely rule out differences in measurement results due to, for example, differences in interpretation, rounding off and limitations in carrying out a measurement. The house has been measured by a reliable professional company and the buyer indemnifies the employees of Voorma & Millenaar estate agents and the seller for any discrepancies in the stated measurements. The buyer declares to have been given the opportunity to measure the property himself in accordance with NEN 2580.
Features
Transfer of ownership
- Asking price
- € 1,115,000 kosten koper
- Asking price per m²
- € 7,240
- Listed since
- Status
- Under offer
- Acceptance
- Available in consultation
Construction
- Kind of house
- Single-family home, row house
- Building type
- Resale property
- Year of construction
- 1992
- Type of roof
- Gable roof
Surface areas and volume
- Areas
- Living area
- 154 m²
- Plot size
- 183 m²
- Volume in cubic meters
- 522 m³
Layout
- Number of rooms
- 5 rooms (4 bedrooms)
- Number of bath rooms
- 2 bathrooms and 2 separate toilets
- Bathroom facilities
- Double sink, 2 walk-in showers, bath, 2 washstands, toilet, and sink
- Number of stories
- 3 stories
- Facilities
- Alarm installation, balanced ventilation system, TV via cable, and solar panels
Energy
- Energy label
- Insulation
- Energy efficient window and completely insulated
- Heating
- Complete floor heating, heat recovery unit and heat pump
- Hot water
- Central facility
Cadastral data
- AMSTELVEEN H 18531
- Cadastral map
- Area
- 183 m²
- Ownership situation
- Full ownership
Exterior space
- Location
- Alongside waterfront, in residential district and unobstructed view
- Garden
- Back garden and front garden
- Back garden
- 90 m² (16.40 metre deep and 5.50 metre wide)
- Garden location
- Located at the north
Parking
- Type of parking facilities
- Paid parking and resident's parking permits
Photos 62
Floorplans 4
© 2001-2024 funda






























































