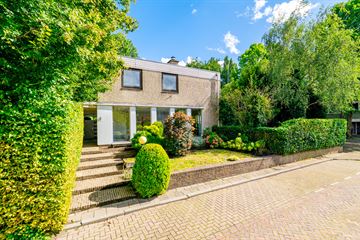This house on funda: https://www.funda.nl/en/detail/koop/amstelveen/huis-pallieterstraat-2/43799889/

Pallieterstraat 21183 LC AmstelveenBoekenbuurt
€ 1,795,000 k.k.
Description
Exclusive Living in an Oasis of Tranquillity and Luxury - Detached villa with garage and basement in Amstelveen on the border of Amsterdam!
Welcome to this magnificent detached villa, a pearl of elegance and comfort, situated on a generous plot of 628 m² in one of Amstelveen's most sought-after neighbourhoods. With a perfect combination of style, space and functionality, this villa offers everything you need for a life of luxury and tranquillity, just a stone's throw from Amstelveen's Stadshart and excellent connections to Amsterdam and Schiphol Airport.
This detached villa offers a rare combination of luxury, space, comfort and privacy in sought-after green surroundings. A place where you can truly come home, surrounded by nature, and yet so close to the bustling heart of Amstelveen and Amsterdam. Don't miss this unique opportunity and discover for yourself how this house can become your perfect home.
General features:
- Located in Amstelveen on the border with Amsterdam
- Close to Amstelveen city centre and good connections to Amsterdam and Schiphol Airport
- Quiet, green neighbourhood with a rural feel
- Large plot of 628 m² with a spacious, green garden and lots of privacy
- Sheltered location, ideal for relaxation and activities such as gardening and barbecues
- Spacious and bright living room with panoramic garden views
- Practical kitchen with built-in appliances and direct access to the terrace
- Dining room adjacent to the kitchen with access to the terrace for indoor and outdoor use
- Five spacious bedrooms
- Master bedroom with luxury walk-in wardrobe and private terrace
- Suitable for children, guests or as a home office
- Two bathrooms, including main bathroom with bathtub, double sink and toilet
- Second bathroom for other bedrooms, both bathrooms with modernisation possibilities
- Second entrance and home office, ideal for office with separate access for work and private use
- Efficiently laid-out laundry room on the first floor
- Basement with technical room and additional storage space
- Detached garage for vehicles and storage
- Within walking distance of shops, restaurants, schools and cultural amenities in Amstelveen's Stadshart district
- Excellent public transport connections to Amsterdam and Schiphol Airport
- Luxurious and comfortable villa with a peaceful ambience
- Ideal for people looking for a quiet, spacious home near city amenities
Make an appointment for a viewing soon and be enchanted by the class and elegance of this special home!
Features
Transfer of ownership
- Asking price
- € 1,795,000 kosten koper
- Asking price per m²
- € 7,238
- Listed since
- Status
- Available
- Acceptance
- Available in consultation
Construction
- Kind of house
- Villa, detached residential property
- Building type
- Resale property
- Year of construction
- 1967
- Specific
- Partly furnished with carpets and curtains
- Type of roof
- Flat roof covered with asphalt roofing
Surface areas and volume
- Areas
- Living area
- 248 m²
- Other space inside the building
- 32 m²
- Exterior space attached to the building
- 28 m²
- External storage space
- 37 m²
- Plot size
- 628 m²
- Volume in cubic meters
- 942 m³
Layout
- Number of rooms
- 8 rooms (6 bedrooms)
- Number of bath rooms
- 2 bathrooms and 2 separate toilets
- Bathroom facilities
- Shower, 2 double sinks, bath, and toilet
- Number of stories
- 3 stories
- Facilities
- Skylight, passive ventilation system, sliding door, and TV via cable
Energy
- Energy label
- Insulation
- Roof insulation, double glazing and insulated walls
- Heating
- CH boiler
- Hot water
- CH boiler
- CH boiler
- Gas-fired combination boiler, in ownership
Cadastral data
- AMSTELVEEN I 4232
- Cadastral map
- Area
- 628 m²
- Ownership situation
- Full ownership
Exterior space
- Location
- Alongside a quiet road, sheltered location and in residential district
- Garden
- Back garden, front garden and side garden
- Back garden
- 133 m² (9.36 metre deep and 14.20 metre wide)
- Garden location
- Located at the east with rear access
- Balcony/roof terrace
- Roof terrace present
Garage
- Type of garage
- Detached brick garage
- Capacity
- 2 cars
- Facilities
- Electrical door, electricity and running water
Parking
- Type of parking facilities
- Paid parking and resident's parking permits
Photos 26
© 2001-2025 funda

























