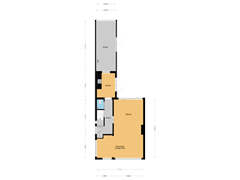Sold under reservation
Parmentierlaan 551185 CV AmstelveenVan der Leekbuurt
- 116 m²
- 179 m²
- 4
€ 699,500 k.k.
Description
Spacious corner house with attached garage/shed, quiet location on a green strip in the popular district "Keizer Karelpark" near the cozy Amstelveen Stadshart. Extra garage for sale separately.
The house needs to be modernized. The house is within walking distance of the bus and tram connection to Amsterdam as well as local shops and Stadshart Amstelveen. The Oude Dorp with various restaurants, De Poel and the Amsterdamse Bos are a short distance away. Highways such as A2, A9 (Schiphol) and A10 are easily accessible.
Layout:
Through a side entrance you enter the hall. In the hall is the toilet and the meter cupboard, as well as the staircase to the first floor and the passage to the kitchen. The L-shaped living room has a playful layout and there is good light through the various windows. At the rear of the living room is a sliding door to the outdoor area. The sheltered garden is paved and has a plant border.
The closed kitchen (kitchen layout ca. 1980) has its own door to the outside. From the kitchen is a window to the attached garage/shed. This space (not insulated) is accessible via a door in the garden and has a tilting door on the square side and an electricity and water connection.
1st floor: landing with stairs to the 2nd floor, 3 good bedrooms. All bedrooms have a so-called 'French balcony' with an aluminum sliding door. The master bedroom has a washbasin.
The tiled bathroom has a shower, a sink and a 2nd toilet.
2nd floor: Landing, spacious washing machine room with also the CV system (Nefit Ecomline 2018), large attic room with dormer window on the garden side.
Particularities:
* beautiful free corner location on green park;
* quiet and central location near all amenities and highways;
* the house has been occupied by the residents from the very first hour and is normally and well maintained. The house now needs to be modernized and renovated;
* recent building inspection via Perfectkeur available in the Move account;
* cavity walls insulated in 2010;
* attached shed/garage (early 70s);
* extra garage Vogelkerslaan 20 B (cadastral Municipality of Amstelveen, section M, size 16 m²) for sale separately: purchase price €40,000,- buyer's costs.
This garage is located directly behind the house on the existing square;
* energy label D: roof partially insulated, largely double glazing, cavity wall insulation;
* possibility to request additional purchase of side strip of land from the Municipality of Amstelveen.
The information from the municipality (conditions for issuing municipal green areas) can be found at:
At the bottom of this page is the link to "Buy green strips and residual land":
Price indication: approx. € 200,- /m². Destination "Garden". In the event of construction within 10 years, an additional price will be charged by the municipality afterwards.
* Project Estate Notary: Westdam Network Notaries in Woerden;
* The following clauses will be included in the purchase agreement:
- non-occupied clause (sale by heirs)
- old age clause in connection with the year of construction 1958
- asbestos clause (no information about the presence of asbestos, however given the year of construction the presence of asbestos-containing materials cannot be ruled out);
Features
Transfer of ownership
- Asking price
- € 699,500 kosten koper
- Asking price per m²
- € 6,030
- Listed since
- Status
- Sold under reservation
- Acceptance
- Available in consultation
Construction
- Kind of house
- Single-family home, corner house
- Building type
- Resale property
- Year of construction
- 1958
- Type of roof
- Gable roof covered with roof tiles
Surface areas and volume
- Areas
- Living area
- 116 m²
- External storage space
- 16 m²
- Plot size
- 179 m²
- Volume in cubic meters
- 400 m³
Layout
- Number of rooms
- 6 rooms (4 bedrooms)
- Number of bath rooms
- 1 bathroom and 1 separate toilet
- Bathroom facilities
- Shower, toilet, and sink
- Number of stories
- 3 stories
- Facilities
- French balcony, optical fibre, passive ventilation system, and sliding door
Energy
- Energy label
- Insulation
- Double glazing and insulated walls
- Heating
- CH boiler
- Hot water
- CH boiler
- CH boiler
- Nefit Ecomline (gas-fired combination boiler from 2018, in ownership)
Cadastral data
- AMSTELVEEN M 2067
- Cadastral map
- Area
- 161 m²
- Ownership situation
- Full ownership
- AMSTELVEEN M 2021
- Cadastral map
- Area
- 18 m²
- Ownership situation
- Full ownership
Exterior space
- Location
- Alongside park, alongside a quiet road, sheltered location, in residential district and unobstructed view
- Garden
- Back garden and front garden
- Back garden
- 32 m² (9.00 metre deep and 3.50 metre wide)
- Garden location
- Located at the west with rear access
- Balcony/roof garden
- French balcony present
Garage
- Type of garage
- Attached brick garage
- Capacity
- 1 car
- Facilities
- Electricity and running water
- Insulation
- No insulation
Parking
- Type of parking facilities
- Public parking
Want to be informed about changes immediately?
Save this house as a favourite and receive an email if the price or status changes.
Popularity
0x
Viewed
0x
Saved
19/09/2024
On funda







