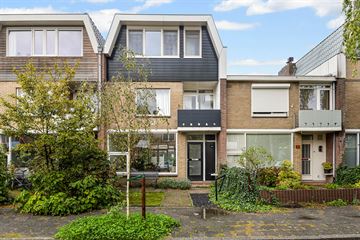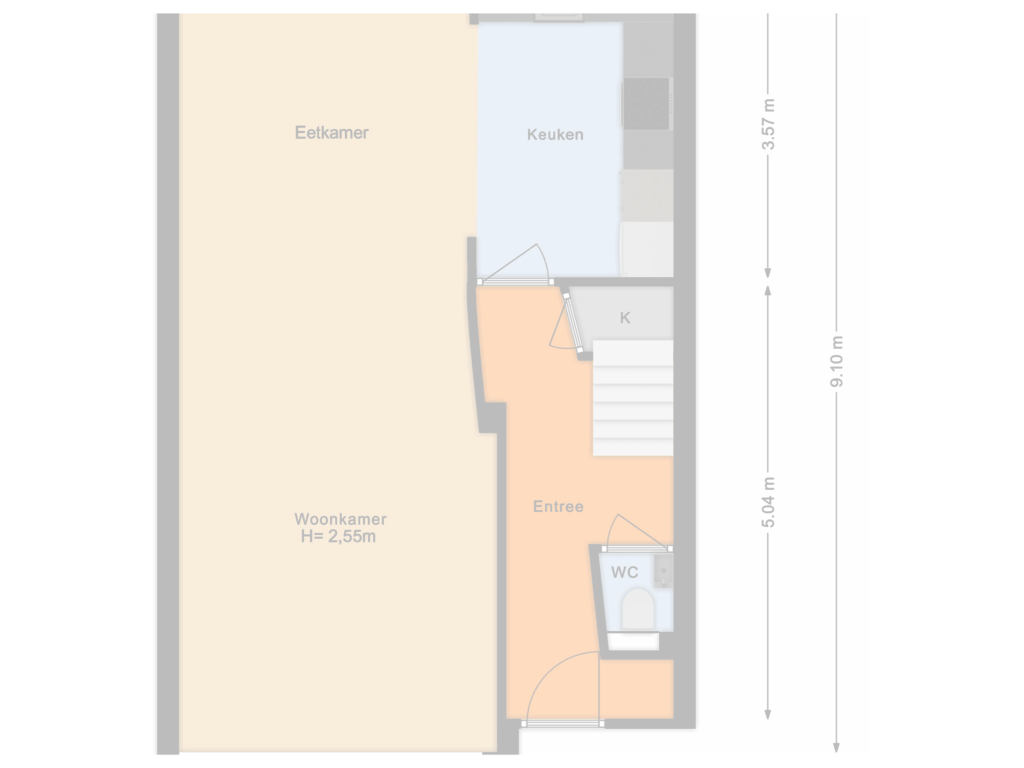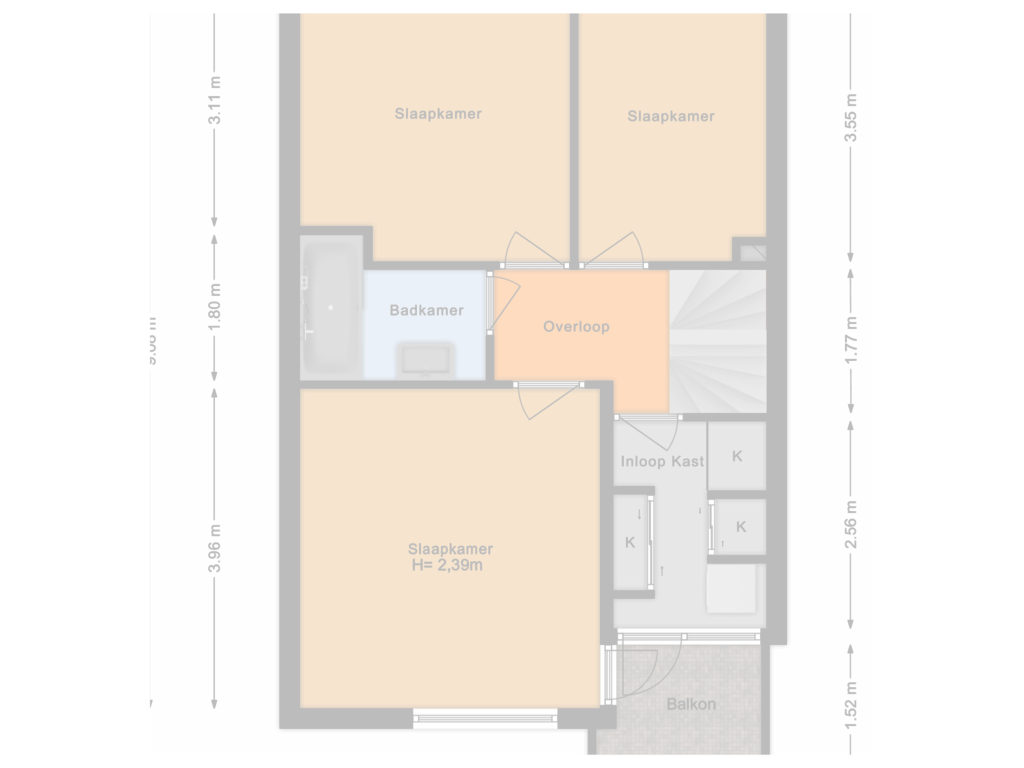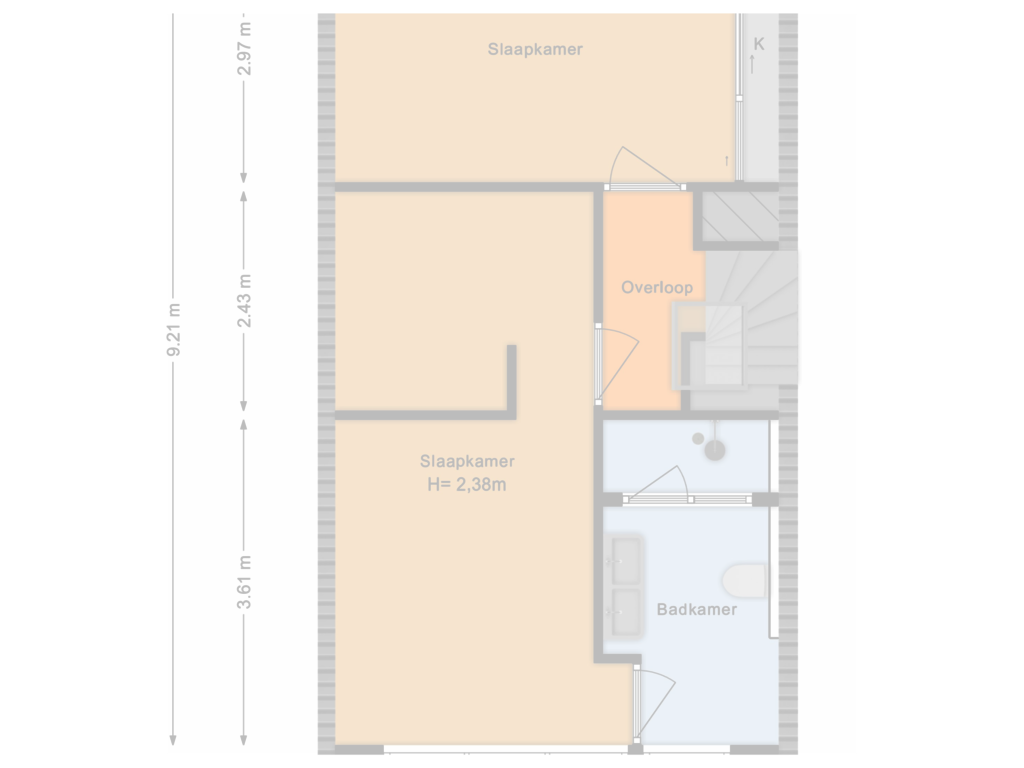This house on funda: https://www.funda.nl/en/detail/koop/amstelveen/huis-prof-lorentzlaan-53/89868004/

Description
Charming House in Elsrijk, Amstelveen: Ideal for the Family!
Welcome to this beautiful home located in the very child-friendly Elsrijk neighbourhood, a true oasis of comfort and space. With a total living area of around 147 m2, this home offers everything a family needs and more. Discover the unique features that make this home a dream home:
Open Living Kitchen: The ground floor welcomes you with an open living kitchen, perfect for cosy family moments and entertaining friends. The wooden floor adds a warm ambiance to the space.
Recent Roof Superstructure (2017): A true highlight of this home is the recent roof extension, added in 2017. This extra floor includes a generous bathroom with luxury walk-in shower and toilet, a bedroom with a spacious walk-in closet, and a convenient study/guest room overlooking the adjacent park.
Two Bathrooms: With a total of two bathrooms, there is plenty of space and comfort for the whole family. The first two spacious bedrooms on the first floor share a bathroom with both a bathtub and a shower.
Sunny Southwest-facing Backyard: Soak up the sun on the spacious front balcony or relax in the sunny southwest-facing backyard.With a back entrance and stone shed, this is the perfect outdoor space for family activities and summer barbecues.
Child-friendly Neighbourhood: The neighbourhood offers a great little park behind the house and a newly refurbished natural playground at the beginning of the street. An ideal environment for growing children.
Excellent Accessibility: With tram 25 within walking distance and the proximity of bus 300, the connection to Amsterdam is ideal. Within 20 minutes you are at Leidseplein, and by car you can reach the A9 and A10 motorways within 5 minutes.
Shops and amenities:The nearby Stadshart Amstelveen offers a range of shops, a cinema, theatre, pop stage and museums. The cosy Friday afternoon market is a must-visit and just a 5-minute walk away.
This property, with updated central heating boiler and distribution board in 2017, is not just a house but a home where you can experience the best of Amstelveen. Discover the luxury of space, comfort and vibrant surroundings. Contact us today for a viewing and make this property your new home!
Please note: offer from price € 895,000,- k.k.
Guide price of the total purchase price is €910,000,IMPORTANT!!!
Bids must take place via the platform kijknaarhuizen.nl Only bids via our bidding platform of kijknaarhuizen.nl will be accepted!Further details:
- Total living area: approx. 152 M2 (NEN 2580 measured, measurement report available)
- Plot area: 146 M2 located on private land;
- Roof construction on the second floor with 2 large bedrooms, second bathroom and skylight on landing installed in 2017;
- Ground floor and second floor fitted with wooden floor;
- Backyard facing sunny south-west with back entrance and spacious stone shed;
- Ground floor is equipped with a new electric awning at the back
- Balcony at the front;
- Nice bright house with 2 bathrooms and plenty of space for the family, in a social child-friendly street.
The non-binding information shown on this website has been compiled by us (with care) based on data from the seller (and or third parties). We do not guarantee its accuracy or completeness. We advise you to contact us in case of interest or to let your own estate agent assist you.
We are not responsible for the content of linked websites.
Features
Transfer of ownership
- Asking price
- € 895,000 kosten koper
- Asking price per m²
- € 6,088
- Listed since
- Status
- Under offer
- Acceptance
- Available in consultation
Construction
- Kind of house
- Single-family home, semi-detached residential property
- Building type
- Resale property
- Year of construction
- 1961
- Type of roof
- Flat roof covered with asphalt roofing
Surface areas and volume
- Areas
- Living area
- 147 m²
- Exterior space attached to the building
- 3 m²
- External storage space
- 9 m²
- Plot size
- 146 m²
- Volume in cubic meters
- 470 m³
Layout
- Number of rooms
- 7 rooms (5 bedrooms)
- Number of bath rooms
- 2 bathrooms
- Bathroom facilities
- 2 showers, bath, 2 washstands, double sink, and toilet
- Number of stories
- 3 stories
- Facilities
- TV via cable
Energy
- Energy label
- Insulation
- Partly double glazed and insulated walls
- Heating
- CH boiler
- Hot water
- CH boiler
- CH boiler
- Gas-fired combination boiler from 2017, in ownership
Cadastral data
- AMSTELVEEN H 10702
- Cadastral map
- Area
- 146 m²
- Ownership situation
- Full ownership
Exterior space
- Location
- Alongside a quiet road, sheltered location and in residential district
- Garden
- Back garden and front garden
- Back garden
- 0.10 metre deep and 0.06 metre wide
- Garden location
- Located at the southwest with rear access
- Balcony/roof terrace
- Balcony present
Storage space
- Shed / storage
- Detached brick storage
- Facilities
- Electricity
Parking
- Type of parking facilities
- Resident's parking permits
Photos 37
Floorplans 5
© 2001-2024 funda








































