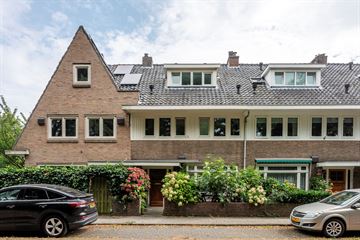This house on funda: https://www.funda.nl/en/detail/koop/amstelveen/huis-rentmeesterslaan-84/43604368/

Description
Rentmeesterslaan 84, Amstelveen
* English translation below
***** Zeer charmant jaren '30 familiehuis in een rustige laan in Randwijck Amstelveen. Het geheel is smaakvol onderhouden en heeft de perfecte indeling. Namelijk 5 slaapkamers en een heerlijke zonnige voor- en achtertuin.
Indeling:
Eigen voortuin, ruime entree met garderode. Hal met separate toilet. Ruime en gezellige woonkamer aan de voorzijde met uitzicht op je eigen voortuin en prachtig groen van bomen in plaats van overburen. Aan de achterzijde de moderne open keuken voorzien van allerlei inbouwapparatuur. Vanuit de open eetkeuken toegang tot de mooie zonnige tuin aan de achterzijde met schuur.
Vanuit de hal trap naar de eerste verdieping. Grote hoofdslaapkamer aan de achterzijde met dubbele deuren naar het brede balkon. Aan de voorzijde twee ruime slaapkamers. In het midden de moderne badkamer voorzien van inloopdouche, toilet en wastafel.
Kapverdieping:
Ruime hal met een bad. Hier is gemakkelijk een tweede volwaardige badkamer te maken. Aan de voorzijde de 4e en 5e slaapkamer.
De locatie is fantastisch. Het betreft een rustige woonstraat in Amstelveen op de rand van Amsterdam. Met 10 minuten fietsen ben je in de gezelligheid van Amsterdam. Op loopafstand van het prachtige Amsterdamse Bos. Zeer veel sport mogelijkheden op loopafstand zoals de roeibaan, hockey-, tennis en voetbalclubs, een manege etc. Vele goede scholen in de omgeving.
Ideaal gelegen ten opzichte van de uitvalwegen en openbaar vervoer zoals veel bus en tram mogelijkheden en een paar minuten verwijdert van NS Station Amsterdam-Zuid.
Bijzonderheden:
- 132 m2 (NEN meetrapport aanwezig)
- 5 slaapkamers
- Geen overburen vanwege veel groen en water
- Eigen grond
- Voor- en achtertuin
- Heerlijke tuin
- Prachtige laan in Randwijck, op de rand met Amsterdam
_______________
English translation
Charming 1930s family home located on a quiet lane in Randwijck, Amstelveen. The entire property is tastefully maintained and boasts a perfect layout, featuring 5 bedrooms and a lovely sunny front and back garden.
Layout: Private front garden, spacious entrance with a coat area. Hall with a separate toilet. Spacious and cozy living room at the front with a view of your own front garden and beautiful green trees instead of neighbors across the street. At the rear, a modern open kitchen equipped with various built-in appliances. From the open dining kitchen, there is access to the beautiful sunny garden at the back with a shed.
From the hall, stairs lead to the first floor. Large master bedroom at the rear with double doors to the wide balcony. Two spacious bedrooms at the front. In the middle, the modern bathroom features a walk-in shower, toilet, and sink.
Top floor: Spacious hall with a bathtub. This space could easily accommodate a second full bathroom. At the front, the 4th and 5th bedrooms.
The location is fantastic. It’s a quiet residential street in Amstelveen on the edge of Amsterdam. A 10-minute bike ride brings you to the lively parts of Amsterdam. Within walking distance of the beautiful Amsterdamse Bos. Many sports facilities are within walking distance, such as the rowing course, hockey, tennis, and football clubs, a riding school, etc. There are also many good schools in the area. Ideally located near main roads and public transportation, with many bus and tram options, and just a few minutes from Amsterdam Zuid train station.
Details:
- 132 m² (NEN measurement report available)
- 5 bedrooms
- No direct neighbors in front of the house due to abundant greenery and water
- Freehold property
- Front and back garden
- Lovely garden
- Beautiful lane in Randwijck, on the edge of Amsterdam.
Features
Transfer of ownership
- Last asking price
- € 895,000 kosten koper
- Asking price per m²
- € 6,780
- Status
- Sold
Construction
- Kind of house
- Single-family home, row house
- Building type
- Resale property
- Year of construction
- 1935
- Type of roof
- Gable roof covered with roof tiles
Surface areas and volume
- Areas
- Living area
- 132 m²
- Exterior space attached to the building
- 6 m²
- External storage space
- 6 m²
- Plot size
- 126 m²
- Volume in cubic meters
- 517 m³
Layout
- Number of rooms
- 6 rooms (5 bedrooms)
- Number of bath rooms
- 2 bathrooms and 1 separate toilet
- Bathroom facilities
- Walk-in shower, toilet, sink, and bath
- Number of stories
- 3 stories
- Facilities
- Mechanical ventilation and TV via cable
Energy
- Energy label
- Insulation
- Partly double glazed
- Heating
- CH boiler
- Hot water
- CH boiler
- CH boiler
- Gas-fired, in ownership
Cadastral data
- AMSTELVEEN H 4499
- Cadastral map
- Area
- 126 m²
- Ownership situation
- Full ownership
Exterior space
- Location
- Alongside a quiet road and in residential district
- Garden
- Back garden and front garden
- Back garden
- 33 m² (5.75 metre deep and 5.75 metre wide)
- Garden location
- Located at the east
- Balcony/roof terrace
- Balcony present
Storage space
- Shed / storage
- Detached wooden storage
Parking
- Type of parking facilities
- Public parking and resident's parking permits
Photos 39
© 2001-2024 funda






































