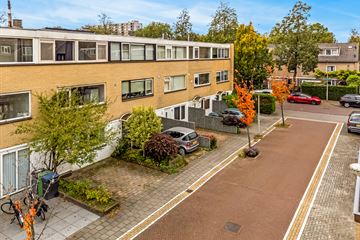This house on funda: https://www.funda.nl/en/detail/koop/amstelveen/huis-rigi-5/43788522/

Description
In a quiet location within the Groenelaan residential area, you’ll find this spacious former drive-in home featuring 2 bathrooms and a sunny backyard facing south-southwest. Nearby, there is the Groenhof shopping center, with three supermarkets (AH, Jumbo, and Lidl), international schools, Amstelland Hospital, a tram stop with a direct connection to Station Zuid in Amsterdam, and major highways to Haarlem, Amsterdam, and Utrecht. Amstelveen’s city center, the Stadshart, is accessible within a 5-minute bike ride. The property, built in 1969, is situated on 115 m² of private land, partially equipped with plastic window frames, includes 12 solar panels, and has an energy label A.
LAYOUT
Ground Floor
Enter through the hallway with a meter cupboard, leading to an inner hall with a built-in closet that houses the central heating boiler (Remaha Calenta, 2016), a practical under-stairs closet, and the staircase. At the rear, a garden-facing room with a private bathroom is located. This room also has a door leading to the backyard. The bathroom is equipped with a shower cabin, toilet, and sink. The former garage has been converted into a bedroom/office space, which also includes the washer/dryer connections.
First Floor
Landing with a door to the living room, a toilet with a wall-mounted closet and sink. The L-shaped open kitchen is at the front, featuring an oven, a four-burner gas stove, a stainless steel extractor hood, a dishwasher, a separate refrigerator/freezer, and a lowered ceiling with built-in spotlights. The L-shaped living room at the rear includes a gas fireplace and a door providing access to the sunny, wide balcony with unobstructed views. From the balcony, stairs lead directly to the backyard.
Second
Floor Landing, two bedrooms at the front, and a large bedroom at the rear, complete with a built-in sliding door wardrobe. The second bathroom (black/white) has a bathtub, shower cabin, double sink unit with a mirror cabinet, wall closet, decor radiator, and built-in spotlights.
Garden
The front yard offers parking for one car on the property, which is convenient if you own an electric vehicle.
The sunny, south-southwest-facing backyard is mostly paved, making it an ideal spot to enjoy the sun for much of the day.
Location
The house is located in the Groenelaan neighborhood. Within a short distance, you’ll find not only the international school but also various other (primary) schools, sports clubs, and the Groenhof shopping center. The bus and tram stops, offering direct connections to Amsterdam, are just a few minutes away by foot. For extensive shopping, art, and culture, visit the Stadshart in Amstelveen. The Old Village, De Poel nature area, and the Amsterdam Forest are also close by.
Features
* Former drive-in home in a quiet location, with many nearby amenities.
* In addition to parking on-site, free parking is available nearby.
* The first floor has wide oak floorboards.
* The property has 12 solar panels.
* Partially equipped with plastic window frames.
* Roof covering replaced around 2012.
The house has its own website! Here, you’ll find additional information, full-screen images, and a virtual viewing option. Download the brochure and click on the link!
Delivery Date
Available on short notice, by mutual agreement.
Features
Transfer of ownership
- Last asking price
- € 597,500 kosten koper
- Asking price per m²
- € 4,361
- Status
- Sold
Construction
- Kind of house
- Single-family home, row house
- Building type
- Resale property
- Year of construction
- 1969
- Specific
- Partly furnished with carpets and curtains
- Type of roof
- Flat roof covered with asphalt roofing
Surface areas and volume
- Areas
- Living area
- 137 m²
- Exterior space attached to the building
- 7 m²
- Plot size
- 115 m²
- Volume in cubic meters
- 433 m³
Layout
- Number of rooms
- 6 rooms (5 bedrooms)
- Number of bath rooms
- 2 bathrooms and 1 separate toilet
- Bathroom facilities
- 2 showers, 2 toilets, sink, bath, and washstand
- Number of stories
- 3 stories
- Facilities
- Passive ventilation system and solar panels
Energy
- Energy label
- Insulation
- Roof insulation, double glazing and insulated walls
- Heating
- CH boiler and gas heater
- Hot water
- CH boiler
- CH boiler
- Combi-ketel (gas-fired combination boiler from 2016, in ownership)
Cadastral data
- AMSTELVEEN L 845
- Cadastral map
- Area
- 115 m²
- Ownership situation
- Full ownership
Exterior space
- Location
- Alongside a quiet road, sheltered location and in residential district
- Garden
- Back garden and front garden
- Back garden
- 47 m² (9.00 metre deep and 5.25 metre wide)
- Garden location
- Located at the southwest
- Balcony/roof terrace
- Balcony present
Garage
- Type of garage
- Parking place
Parking
- Type of parking facilities
- Parking on private property and public parking
Photos 30
© 2001-2025 funda





























