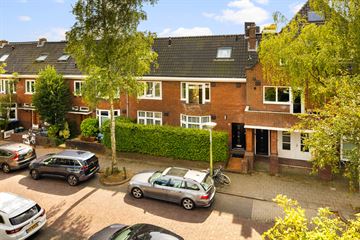This house on funda: https://www.funda.nl/en/detail/koop/amstelveen/huis-schepenenlaan-3/43623626/

Description
The Randwijck district is a beautifully designed residential area bordering Amsterdam with mainly pre-war homes built in the style of the Amsterdam School. There are many green areas and the architectural style used provides an attractive and characteristic living environment. We can offer you this stylish mansion in this attractive residential area. The house is built across the width and therefore offers more living space than average and has a playful design. The entire house is tastefully decorated and well maintained, you can move in immediately with minimal adjustments and start enjoying your new home.
Environment:
The house is centrally located in a child-friendly neighborhood with quick access to highways to Amsterdam and Schiphol, for example. You can reach the center of Amsterdam or the Zuidas in fifteen minutes by bike or public transport (the tram is a 10-minute walk). There are many schools (including international schools) and a variety of sports clubs in the nearby area. The Amsterdam forest and the beautiful Amstelpark naturally offer many recreational opportunities. There are several shops in the vicinity for daily shopping and if you want to do more extensive shopping, the Stadshart Amstelveen or the Groot Gelderlandplein with a variety of shops, restaurants and cultural facilities are at your disposal.
Layout:
Ground floor: you reach the entrance of the house via the front garden. Inside you enter the hall and then into the kitchen, which is directly connected to the dining room and living room. The kitchen has a sleek design and is equipped with various built-in appliances. From the kitchen you have access to the cellar, which has standing height and offers plenty of storage space or, for example, an ideal place for your wine stock. The dining room connects the living room with the kitchen, this space has a bay window and offers a cozy place to dine or catch up. You then enter the living room with plenty of opportunity to relax. The living room offers plenty of daylight through the large windows and, like the kitchen, gives access to the sunny backyard.
First floor: the staircase (with toilet) gives you access to the first floor with two spacious bedrooms (both of which have fitted wardrobes and one has a balcony) and the beautiful bathroom with walk-in shower and designer sink, toilet and bidet.
Second floor: the entire floor is currently used as a studio and offers plenty of space and light. Two spacious bedrooms and a bathroom can easily be realized here, if desired.
Other: the house is equipped with 10 solar panels
In short, a sea of ??space, peace and atmosphere just a stone's throw from Amsterdam! Has the above aroused your interest? Call quickly for a viewing!
Details:
- living area 191 m2
- plot 144 m2
- south-facing backyard
- currently 3 bedrooms and 1 bathroom, 5 bedrooms and 2 bathrooms can easily be realized
- energy label C, 10 solar panels available.
- central location on the outskirts of Amsterdam
- characteristic neighborhood in the style of the Amsterdam school
- many green areas
- child-friendly living environment
- close to sports clubs and schools
- various public transport options, tram within 10 minutes walking distance.
Features
Transfer of ownership
- Last asking price
- € 1,100,000 kosten koper
- Asking price per m²
- € 5,759
- Status
- Sold
Construction
- Kind of house
- Mansion, row house
- Building type
- Resale property
- Year of construction
- 1932
- Type of roof
- Combination roof covered with asphalt roofing and roof tiles
Surface areas and volume
- Areas
- Living area
- 191 m²
- Other space inside the building
- 4 m²
- Exterior space attached to the building
- 2 m²
- Plot size
- 144 m²
- Volume in cubic meters
- 706 m³
Layout
- Number of rooms
- 5 rooms (3 bedrooms)
- Number of bath rooms
- 1 bathroom and 1 separate toilet
- Bathroom facilities
- Bidet, walk-in shower, toilet, and sink
- Number of stories
- 3 stories
- Facilities
- Skylight, sliding door, TV via cable, and solar panels
Energy
- Energy label
- Insulation
- Roof insulation, double glazing and insulated walls
- Heating
- CH boiler
- Hot water
- CH boiler
- CH boiler
- Gas-fired combination boiler, to rent
Cadastral data
- AMSTELVEEN H 3960
- Cadastral map
- Area
- 144 m²
- Ownership situation
- Full ownership
Exterior space
- Location
- Alongside a quiet road and in residential district
- Garden
- Back garden and front garden
- Back garden
- 35 m² (8.00 metre deep and 6.00 metre wide)
- Garden location
- Located at the south with rear access
- Balcony/roof terrace
- Balcony present
Parking
- Type of parking facilities
- Public parking
Photos 63
© 2001-2024 funda






























































