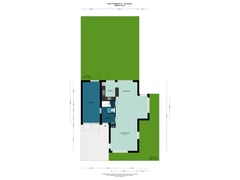Sold under reservation
Simon Vestdijklaan 211187 WH AmstelveenSchrijversbuurt
- 161 m²
- 240 m²
- 5
€ 925,000 k.k.
Description
Discover this spacious family home, located in a quiet and child-friendly neighborhood.
This house offers plenty of space, both inside and out, and is perfect for families seeking comfort and a practical layout. With no less than five bedrooms, a private garage, ample parking space, and a large backyard. Upon entering, you’ll immediately notice the spacious design and bright atmosphere of the home. The large windows provide an abundance of natural light, enhancing the living experience. The house is impeccably maintained and features a fully equipped kitchen, a large living room, and multiple sitting and dining areas, ensuring there is a place for everyone to relax. Additionally, the house offers plenty of storage space and several options to arrange the rooms according to your preferences, such as a home office, hobby room, or extra playroom for children.
Layout:
Ground Floor:
The hall/entrance provides access to the garage, first floor, and the spacious living room. This room is bright and large, with the dining area on the left side and a semi-open kitchen. The kitchen is equipped with a 4-burner gas stove, a built-in refrigerator, and plenty of storage space. Both the kitchen and dining room offer direct access to the sunny backyard, perfect for cozy dinners and relaxing moments.
On the right side upon entry is the living room, an ideal spot for relaxation. Additionally, there is a cozy sitting area between the dining room and the living room, providing extra living space.
First Floor:
On the first floor, the landing leads to a separate toilet, the modern bathroom, and a practical storage space under the stairs to the second floor. On the left are two spacious bedrooms, one of which is equipped with a convenient built-in closet. On the right, you’ll find the large master bedroom, complete with a luxurious walk-in closet and a private balcony. This balcony offers a lovely spot to enjoy a morning coffee or relax in the fresh air.
Second Floor:
The second floor is also generously laid out. Directly in front of you is a practical storage/laundry room. To the left and right of the landing are two more bedrooms, both featuring characteristic slanted ceilings. The left room is particularly large and offers plenty of possibilities, such as a guest room, office, or play area.
Attic:
The attic can be accessed through the smaller bedroom on the second floor. It’s a spacious storage area, perfect for storing suitcases, Christmas decorations, and other items. Thanks to this extra level, you can make optimal use of the available space in the house without sacrificing living space on the other floors.
Location:
The property is located in the popular Westwijk neighborhood in Amstelveen, a quiet and green area favored by families. In the immediate vicinity, you’ll find various amenities, such as shops, supermarkets, schools, and childcare facilities. Westwijk also has excellent public transport connections, with tram line 25 and bus services providing quick access to the center of Amstelveen, Amsterdam, and Schiphol Airport. Additionally, there are several parks and sports facilities nearby, ideal for recreation and relaxation.
With nearby highways such as the A9 and A10, the neighborhood is easily accessible, while still allowing you to enjoy the tranquility and greenery of the surroundings. In short, a perfect location for those looking to avoid the hustle and bustle of the city while still being close to all amenities and connections.
Details:
- Spacious family home with plenty of living space
- Bright living room with multiple sitting areas
- Semi-open kitchen with built-in appliances
- Five spacious bedrooms, including a master bedroom with a walk-in closet
- Bathroom and separate toilet on the first floor
- Sunny south-facing backyard, accessible from the kitchen and dining room
- Private garage and driveway with parking space
- Located in the child-friendly Westwijk neighborhood in Amstelveen
- Close to schools, shops, parks, and public transport
- Excellent accessibility via the A9, A10, and tram line 25
Features
Transfer of ownership
- Asking price
- € 925,000 kosten koper
- Asking price per m²
- € 5,745
- Listed since
- Status
- Sold under reservation
- Acceptance
- Available in consultation
Construction
- Kind of house
- Single-family home, semi-detached residential property
- Building type
- Resale property
- Year of construction
- 1995
Surface areas and volume
- Areas
- Living area
- 161 m²
- Other space inside the building
- 23 m²
- Exterior space attached to the building
- 6 m²
- Plot size
- 240 m²
- Volume in cubic meters
- 660 m³
Layout
- Number of rooms
- 7 rooms (5 bedrooms)
- Number of bath rooms
- 1 bathroom and 1 separate toilet
- Number of stories
- 3 stories
- Facilities
- Optical fibre
Energy
- Energy label
- Heating
- CH boiler
- Hot water
- CH boiler
- CH boiler
- Atag (gas-fired combination boiler, in ownership)
Cadastral data
- AMSTELVEEN O 6009
- Cadastral map
- Area
- 240 m²
- Ownership situation
- Full ownership
Exterior space
- Garden
- Back garden and front garden
- Back garden
- 100 m² (9.50 metre deep and 10.50 metre wide)
- Garden location
- Located at the east
Garage
- Type of garage
- Attached brick garage
- Capacity
- 1 car
- Facilities
- Electricity and running water
Parking
- Type of parking facilities
- Parking on private property
Want to be informed about changes immediately?
Save this house as a favourite and receive an email if the price or status changes.
Popularity
0x
Viewed
0x
Saved
21/09/2024
On funda







