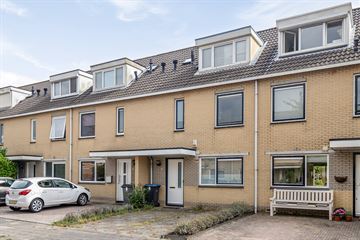This house on funda: https://www.funda.nl/en/detail/koop/amstelveen/huis-sparrendaal-9/43620733/

Description
Ruime tussenwoning met maar liefst 5 slaapkamers en parkeerplaats op eigen terrein, gelegen op een geliefde en rustige locatie in de kindvriendelijke wijk Westwijk, met veel voorzieningen in de directe omgeving. Door de uitbouw aan de achterzijde beschikt de woning over een royale woonkamer en op de tweede verdieping is er een dakkapel aanwezig aan zowel de voor- als de achterzijde, hetgeen ook hier voor extra ruimte zorgt.
--------- English text below -----------
Naast de gunstige ligging nabij Amsterdam, Schiphol en het Stadshart van Amstelveen, bevindt zich voor de dagelijkse behoeften op loopafstand het winkelcentrum Westwijk, met een grote hoeveelheid aan winkels, supermarkten, speciaalzaken en restaurants. Ook zijn hier enkele bushaltes te vinden die zorgen voor een goede bereikbaarheid met het openbaar vervoer. Tevens is er een goede aansluiting op het wegennet met uitvalswegen en de snelwegen A9, A10 en A2 in de nabijheid. Kortom, een heerlijke gezinswoning op een aantrekkelijke locatie!
Indeling:
Begane grond: entree, hal met trapopgang en moderne toiletruimte, voorzien van hangend toilet en
fonteintje, ruime tuingerichte woonkamer met trapkast en toegang aan de achterzijde tot de achtertuin door middel van een schuifpui. Aan de voorzijde van de woning is de open keuken gesitueerd, met inrichting in hoekopstelling, voorzien van diverse inbouwapparatuur;
1e verdieping: overloop met vaste trap naar de tweede verdieping, moderne badkamer met inloopdouche, hangend toilet en wastafelmeubel, slaapkamer aan de voorzijde, ruime 2e slaapkamer aan de achterzijde;
2e verdieping: overloop/voorzolder met opstelling van de combiketel en aansluiting voor de wasmachine, 3e slaapkamer aan de voorzijde gesitueerd, voorzien van dakkapel, wastafel en een verouderde douchecabine, de 4e en 5e slaapkamer bevinden zich aan de achterzijde en zijn beide voorzien van een dakkapel.
Aan de voorzijde van de woning is een parkeerplaats op eigen erf aanwezig. De achtertuin is fraai aangelegd, gesitueerd op het zuidoosten en beschikt over een vrijstaande berging en een achterom.
Bijzonderheden:
* Ruime uitgebouwde tussenwoning met 5 slaapkamers
* Parkeergelegenheid op eigen terrein
* Gunstige ligging nabij voorzieningen, openbaar vervoer en uitvalswegen
* Oplevering van de woning kan spoedig
* Zie de brochure voor extra bijzonderheden en van toepassing zijnde clausules
---------------------------------
Spacious family home with 5 bedrooms and private parking, located in a popular and quiet area in the child-friendly Westwijk neighborhood, with many amenities in the immediate vicinity. Thanks to the extension at the rear, the house has a generous living room, and the second floor features dormer windows on both the front and rear, also providing extra space. In addition to the convenient location near Amsterdam, Schiphol, and the city center of Amstelveen, the Westwijk shopping center, with a wide variety of shops, supermarkets, specialty stores, and restaurants, is within walking distance for daily needs. There are also several bus stops here that ensure good accessibility by public transport. Additionally, there is a good connection to the road network with major highways A9, A10, and A2 nearby. In short, a wonderful family home in an attractive location!
Layout: ground floor: entrance, hallway with stairs and modern toilet with wall-mounted toilet and sink, spacious garden-facing living room with under-stairs storage and access to the rear garden through sliding doors. At the front of the house is the open kitchen with a corner layout and various built-in appliances.
1st floor: landing with fixed stairs to the second floor, modern bathroom with walk-in shower, wall-mounted toilet, and sink unit, bedroom at the front, spacious 2nd bedroom at the rear.
2nd floor: landing/attic space with central heating, boiler and washing machine connection, 3rd bedroom at the front with a dormer window, sink, and a shower cabin, the 4th and 5th bedrooms are at the rear, both with dormer windows.
At the front of the house, there is a private parking space. The rear garden is beautifully landscaped, facing southeast, and features a detached storage shed and rear access.
Details:
* Spacious family home with 5 bedrooms
* Private parking space
* Convenient location near amenities, public transport, and highways
* Quick delivery of the property is possible
* See the brochure for additional details and applicable clauses
Features
Transfer of ownership
- Asking price
- € 649,000 kosten koper
- Asking price per m²
- € 5,070
- Listed since
- Status
- Sold under reservation
- Acceptance
- Available in consultation
Construction
- Kind of house
- Single-family home, row house
- Building type
- Resale property
- Year of construction
- 1994
- Type of roof
- Gable roof covered with roof tiles
Surface areas and volume
- Areas
- Living area
- 128 m²
- Exterior space attached to the building
- 3 m²
- External storage space
- 7 m²
- Plot size
- 137 m²
- Volume in cubic meters
- 455 m³
Layout
- Number of rooms
- 6 rooms (5 bedrooms)
- Number of bath rooms
- 1 bathroom and 1 separate toilet
- Bathroom facilities
- Walk-in shower, toilet, and washstand
- Number of stories
- 3 stories
- Facilities
- Mechanical ventilation
Energy
- Energy label
- Insulation
- Double glazing
- Heating
- CH boiler
- Hot water
- CH boiler
- CH boiler
- Combi (gas-fired combination boiler from 2015, in ownership)
Cadastral data
- AMSTELVEEN O 5162
- Cadastral map
- Area
- 137 m²
- Ownership situation
- Full ownership
Exterior space
- Location
- In residential district
- Garden
- Back garden and front garden
- Back garden
- 48 m² (8.90 metre deep and 5.38 metre wide)
- Garden location
- Located at the southeast with rear access
Storage space
- Shed / storage
- Detached brick storage
Garage
- Type of garage
- Parking place
Parking
- Type of parking facilities
- Parking on private property and public parking
Photos 27
© 2001-2025 funda


























