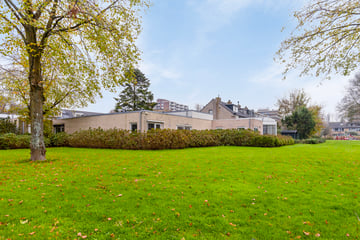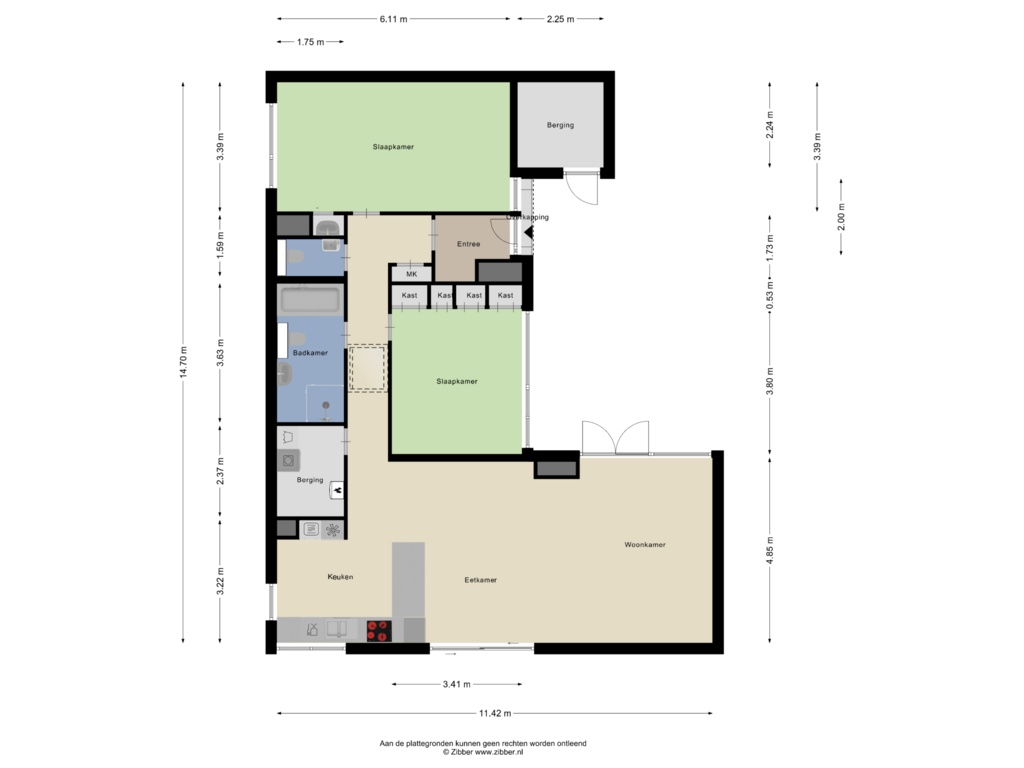This house on funda: https://www.funda.nl/en/detail/koop/amstelveen/huis-tigris-21/43710894/

Eye-catcherHeerlijk gelijkvloers wonen in deze goed onderhouden patio bungalow!
Description
Have you always wanted to live on the ground floor or are you looking for a lifelong home, then this well-maintained bungalow is definitely something for you!
The bungalow is located on a quiet residential area and the rear of the house borders a park. The house has a low-maintenance patio facing south, a spacious living room with a view of both the patio and the adjacent park, a large open kitchen, a utility room, a spacious bathroom, a separate toilet and two large bedrooms.
In the immediate vicinity you will find various schools, including the International School, the Bovenkerkerpolder, various parks with lots of greenery, walking paths and benches. For golf enthusiasts, the Amsteldijk golf course is 'around the corner'. The Groenhof shopping centre with a wide variety of shops, including the supermarkets of Jumbo, Lidl and Albert Heijn, is a short walk away. But the Stadshart shopping centre and the Van der Hooplaan shopping street are also close by. Public transport stops, such as various bus connections to Amsterdam city centre, Schiphol and the Amstelveenlijn (tram) to Amsterdam are within walking distance of the house. Major highways (including A9, A2 and Beneluxbaan) are quickly and easily accessible by car. Free public parking is available in front of the house. In short, a house in a good location that is definitely worth a visit.
Layout:
The entrance to the house and the storage room are accessible from the sheltered patio. Through the entrance with wardrobe corner you enter a hall that provides access to all rooms. The hall has a skylight for extra daylight. The two bedrooms overlook the patio and are spacious. The bedroom at the front (previously 2 rooms) has a built-in closet with sliding doors behind which is a washbasin. On the right side of the hall are the separate toilet, the very spacious bathroom and the utility room. Opposite is the door to the second bedroom.
The spacious and complete bathroom is equipped with a (walk-in) bath, a washbasin, a design radiator, a hanging toilet and a walk-in shower. Next to the bathroom is the utility room where the central heating boiler is located and the connections for the washing machine and dryer.
At the end of the hall, the living room with open kitchen is accessible. The bright living room has two patio doors to the patio facing south and a large sliding door on the side of the park. The living room offers a cozy lounge area with a view of the patio and space for a large dining table with a view of the park next to the house.
The neat and spacious kitchen is placed in a corner arrangement and has windows on two sides that offer a view of the park. The lovely bright kitchen has storage cupboards and drawers, a hob with extractor hood, a fridge, a freezer, a dishwasher and an oven built in at eye level.
Details:
Living area is 115 m²
The surface of the external storage is 5 m²
Content of the house: 424 m³
Delivery is possible immediately.
Year of construction 1971
The electrical installation has 12 groups and 2 earth leakage circuit breakers.
The frame in the living room on the patio side has a screen.
The bedroom window next to the front door has a roller shutter.
The bedroom on the patio has a sunshade.
The living room has a screen and a sunshade on the park side
The large bedroom has a roller shutter on the park side (north side), not on the patio side
The house has wooden frames with double glazing, except for the front door.
Heating and hot water is provided by the central heating system, brand Nefit Topline,
built in 2011.
The house has energy label C, valid until November 8, 2034.
The house has 12 solar panels.
Signing of the purchase agreement and delivery will take place through the notary office of Bellaar c.s. in Amstelveen.
This information has been compiled by us with the necessary care. However, no liability is accepted on our part for any incompleteness, inaccuracy or otherwise, or the consequences thereof. All specified sizes and surfaces are indicative.
We advise you to engage an expert NVM broker who will guide you through the purchase process. We only act for the selling party and therefore do not represent your interests. If you have specific wishes regarding the property, we advise you to make these known to your purchasing agent in good time and to have this carried out independently, possibly by means of a building inspection.
The brochure is only an invitation to make an offer or to open negotiations. There is only a binding agreement after the written purchase agreement has been signed by both seller and buyer.
Features
Transfer of ownership
- Asking price
- € 700,000 kosten koper
- Asking price per m²
- € 6,087
- Listed since
- Status
- Sold under reservation
- Acceptance
- Available in consultation
Construction
- Kind of house
- Bungalow, semi-detached residential property
- Building type
- Resale property
- Year of construction
- 1971
- Specific
- Partly furnished with carpets and curtains
- Type of roof
- Flat roof covered with asphalt roofing
Surface areas and volume
- Areas
- Living area
- 115 m²
- External storage space
- 5 m²
- Plot size
- 179 m²
- Volume in cubic meters
- 424 m³
Layout
- Number of rooms
- 3 rooms (2 bedrooms)
- Number of bath rooms
- 1 bathroom and 1 separate toilet
- Bathroom facilities
- Walk-in shower, bath, toilet, and sink
- Number of stories
- 1 story
- Facilities
- Outdoor awning, skylight, rolldown shutters, sliding door, TV via cable, and solar panels
Energy
- Energy label
- Insulation
- Double glazing
- Heating
- CH boiler
- Hot water
- CH boiler
- CH boiler
- Nefit Topline ( combination boiler from 2011, in ownership)
Cadastral data
- AMSTELVEEN L 1575
- Cadastral map
- Area
- 179 m²
- Ownership situation
- Full ownership
Exterior space
- Location
- Alongside park, sheltered location, in residential district and unobstructed view
- Garden
- Patio/atrium
- Patio/atrium
- 45 m² (10.00 metre deep and 4.50 metre wide)
- Garden location
- Located at the south
Storage space
- Shed / storage
- Detached brick storage
Parking
- Type of parking facilities
- Public parking
Photos 21
Floorplans
© 2001-2025 funda





















