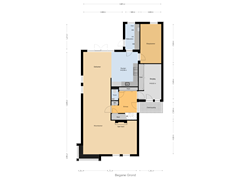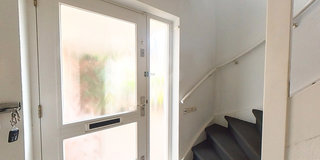Tolheksbos 61187 KP AmstelveenLandschappenbuurt
- 238 m²
- 445 m²
- 7
€ 1,345,000 k.k.
Description
Welkom bij deze riante villa met een grote achtertuin, gelegen aan de rand van de rustige en kindvriendelijke Westwijk. Deze woning bevindt zich in een ruim opgezette buurt met veel groen en water, waar alleen bestemmingsverkeer komt. Dit biedt een rustige en veilige woonomgeving.
Westwijk biedt een centrale ligging met snelle toegang tot de A1, A4, A9 en A10, en binnen een half uur bereikt u met de bus, tram of fiets het hart van Amsterdam, de Zuidas, Schiphol of de Arena. Het winkelcentrum Westwijk, ideaal voor uw dagelijkse boodschappen, ligt op loopafstand. Het levendige Stadshart van Amstelveen, met tal van winkel- en eetgelegenheden, ligt op slechts tien autominuten afstand.
Elke vrijdag kunt u genieten van een uitgebreide markt op het Stadsplein, omringd door diverse horecagelegenheden en terrasjes die zorgen voor een gezellige sfeer. Recreatiemogelijkheden zijn er volop: diverse sportvelden en -clubs, een binnen- en buitenzwembad, en het Amsterdamse Bos zijn allemaal binnen handbereik. Watersportliefhebbers kunnen terecht bij de nabijgelegen Westeinderplassen.
De woning ligt gunstig ten opzichte van verschillende basis- en middelbare scholen, waaronder de International School of Amsterdam (ISA), wat het een ideale plek maakt voor gezinnen. Moderne sport- en fitnesscentra zijn eveneens in de nabije omgeving te vinden.
Kortom, deze villa biedt een unieke kans om ruim en comfortabel te wonen in een prachtige, groene en rustige omgeving met uitstekende voorzieningen binnen handbereik.
Indeling
Begane grond:
Bij binnenkomst in de ruime hal bevinden zich de toegang naar de woonkamer, een separaat toilet met fonteintje, een deur die leidt naar een berging/ cv kamer, de trap naar de eerste verdieping met daaronder de trapkast en ook een ruime inbouwkasten wand. De royale woonkamer beschikt over een open haard en grote raampartijen wat zorgt voor een lichte en levendige woonkamer. De eetkamer beschikt over schuifdeuren die toegang bieden tot de ruime achtertuin. De eetkamer loopt over in de open keuken met composiet keukenblad die beschikt over een 5-pits gasfornuis en verschillende inbouwapparatuur; vaatwasser, koel-/ vriescombinatie, oven en een Quooker. Vanuit de keuken heb je toegang tot de bijkeuken waar zich een spoelbak en was aansluitingen bevinden en tot een (extra) ruime slaapkamer op de begane grond. Ook de bijkeuken is voorzien van een deur naar de achtertuin. In de ruime achtertuin staat een garage, wat genoeg opslag/berging biedt.
Eerste verdieping:
De ruime overloop van de eerste etage leidt gelijk naar de ruime kast/ opbergruimte, separaat toilet met fonteintje, twee badkamers die zich op deze etage bevinden en de drie slaapkamers.
De master bedroom met ensuite badkamer bevindt zich aan de achterzijde van de woning. Deze master bedroom betreedt je eerst door een royale inloopkast die overloopt in de fijne slaapkamer. De ensuite badkamer beschikt over een ligbad, inloopdouche, toilet en dubbele wastafel.
De twee anderen ruime slaapkamers bevinden zich aan de voorzijde van de woning. De tweede badkamer beschikt over een ligbad, inloopdouche en dubbele wastafel.
Tweede verdieping
Op de tweede verdieping zijn nogmaals twee slaapkamers en het ruime dakterras. Het dakterras is gelegen op het zuidwesten wat zorgt dat u vanaf de middag tot later op de dag zon heeft op uw dakterras.
Bijzonderheden:
- Riante tuin.
- Dakterras op het zuidwesten.
- Gelegen in de kindvriendelijke wijk Westwijk, nabij scholen, winkels, bos, openbaar vervoer en uitvalswegen.
- Master bedroom met ensuite badkamer.
- Gelegen op 445 m2 eigen grond.
- Oplevering in overleg.
Wil je deze woning bezichtigen? Neem contact op met ons kantoor om een afspraak te maken. Wij laten de woning graag aan jou zien!
De Meetinstructie is gebaseerd op de NEN2580. De Meetinstructie is bedoeld om een meer eenduidige manier van meten toe te passen voor het geven van een indicatie van de gebruiksoppervlakte. De Meetinstructie sluit verschillen in meetuitkomsten niet volledig uit, door bijvoorbeeld interpretatieverschillen, afrondingen of beperkingen bij het uitvoeren van de meting.
--------------------------------------------------------------------------------------------------------------------------------------------------
Welcome to this spacious villa with a large backyard, located on the edge of the peaceful and child-friendly Westwijk. This home is situated in a spacious neighborhood with plenty of greenery and water, where only local traffic passes. This offers a quiet and safe living environment.
Westwijk offers a central location with quick access to the A1, A4, A9, and A10 highways, and within half an hour, you can reach the heart of Amsterdam, the Zuidas, Schiphol, or the Arena by bus, tram, or bike. The Westwijk shopping center, ideal for your daily groceries, is within walking distance. The lively Stadshart of Amstelveen, with numerous shopping and dining options, is just a ten-minute drive away.
Every Friday, you can enjoy an extensive market on the Stadsplein, surrounded by various dining establishments and terraces that create a cozy atmosphere. There are plenty of recreational opportunities: various sports fields and clubs, an indoor and outdoor swimming pool, and the Amsterdamse Bos are all within reach. Water sports enthusiasts can visit the nearby Westeinderplassen.
The home is conveniently located near several primary and secondary schools, including the International School of Amsterdam (ISA), making it an ideal place for families. Modern sports and fitness centers are also nearby.
In short, this villa offers a unique opportunity to live spaciously and comfortably in a beautiful, green, and peaceful environment with excellent amenities within reach.
Layout
Ground floor:
Upon entering the spacious hall, you have access to the living room, a separate toilet with a sink, a door leading to a storage room, the stairs to the first floor with a storage cupboard underneath, and a large built-in wardrobe. The spacious living room features a fireplace and large windows, providing a bright and lively atmosphere. The dining room has sliding doors that open to the spacious backyard. The dining room flows into the open kitchen with a composite countertop, which is equipped with a 5-burner gas stove and various built-in appliances; a dishwasher, fridge/freezer combination, oven, and a Quooker. From the kitchen, you have access to the utility room, which has a sink and laundry connections, and to an (extra) spacious bedroom on the ground floor. The utility room also has a door to the backyard. In the spacious backyard, there is a garage, which provides ample storage space.
First floor:
The spacious landing on the first floor leads directly to the large closet/storage room, a separate toilet with a sink, one of the two bathrooms on this floor, and the three bedrooms. The master bedroom with ensuite bathroom is located at the rear of the house. You first enter the master bedroom through a large walk-in closet that leads into the comfortable bedroom. The ensuite bathroom features a bathtub, walk-in shower, toilet, and double sink. The two other spacious bedrooms are located at the front of the house. The second bathroom has a bathtub, walk-in shower, and double sink.
Second floor:
On the second floor, there are two more bedrooms and the spacious roof terrace. The roof terrace is southwest-facing, ensuring you have sun from the afternoon until later in the day.
Particularities:
Spacious garden.
Southwest-facing roof terrace.
Located in the child-friendly neighborhood Westwijk, near schools, shops, forest, public transport, and highways.
Master bedroom with ensuite bathroom.
Situated on 445 m2 of private land.
Delivery in consultation.
Would you like to view this property? Contact our office to make an appointment. We would be happy to show you the house!
The Measurement Instruction is based on NEN2580. The Measurement Instruction is intended to provide a more uniform method of measuring for indicating the usable floor area. The Measurement Instruction does not completely exclude differences in measurement results, for example, due to interpretation differences, rounding, or limitations when performing the measurement.
Features
Transfer of ownership
- Asking price
- € 1,345,000 kosten koper
- Asking price per m²
- € 5,651
- Listed since
- Status
- Available
- Acceptance
- Available in consultation
Construction
- Kind of house
- Villa, detached residential property
- Building type
- Resale property
- Year of construction
- 1996
- Specific
- Partly furnished with carpets and curtains
- Type of roof
- Flat roof covered with asphalt roofing
Surface areas and volume
- Areas
- Living area
- 238 m²
- Exterior space attached to the building
- 32 m²
- External storage space
- 22 m²
- Plot size
- 445 m²
- Volume in cubic meters
- 816 m³
Layout
- Number of rooms
- 8 rooms (7 bedrooms)
- Number of bath rooms
- 2 bathrooms and 2 separate toilets
- Bathroom facilities
- 2 showers, 2 double sinks, 2 baths, and toilet
- Number of stories
- 3 stories
- Facilities
- Mechanical ventilation and TV via cable
Energy
- Energy label
- Insulation
- Completely insulated
- Heating
- CH boiler and heat pump
- Hot water
- Gas-fired boiler
- CH boiler
- Nefit (gas-fired combination boiler from 2008, in ownership)
Cadastral data
- AMSTELVEEN O 6366
- Cadastral map
- Area
- 445 m²
- Ownership situation
- Full ownership
Exterior space
- Location
- Alongside a quiet road, sheltered location and in residential district
- Garden
- Back garden, front garden, side garden and sun terrace
- Back garden
- 156 m² (12.50 metre deep and 12.50 metre wide)
- Garden location
- Located at the northeast with rear access
- Balcony/roof terrace
- Roof terrace present
Storage space
- Shed / storage
- Detached brick storage
Parking
- Type of parking facilities
- Public parking
Want to be informed about changes immediately?
Save this house as a favourite and receive an email if the price or status changes.
Popularity
4,628x
Viewed
55x
Saved
24-10-2024
On Funda







