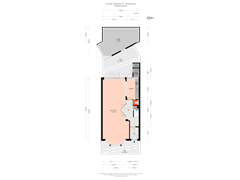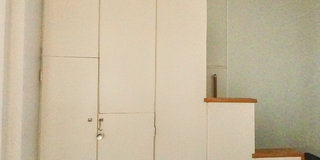Van der Veerelaan 471181 PZ AmstelveenKruiskerkbuurt
- 159 m²
- 193 m²
- 5
€ 1,150,000 k.k.
Description
This beautiful, well-maintained 1930s home is now for rent at one of the most desirable locations in the Elsrijk district on the quiet Van der Veerelaan. A lovely family home (179m2) with five bedrooms, two bathrooms, west-facing garden and private garage!
The house features a bright and spacious living room with large windows that allow plenty of natural light, creating a warm and inviting atmosphere. Next to the living room, you will find a fully equipped kitchen with ample storage, contemporary appliances like a dishwasher, gas cooking, oven, fridge/freezer, and a dining area. In the hallway is also a separate toilet.
There are five generously sized bedrooms, ideal for a family or as home offices. On the first floor you will find 3 bedrooms and the first bathroom. The first-floor bathroom has a shower, toilet, bathtub, bidet and washbasin.
On the second floor you will find 2 good sized bedrooms, a storage room and a bathroom with a shower, toilet, washbasin and washer and dryer.
The backyard is a private, well-maintained garden, perfect for relaxing, entertaining, or enjoying outdoor activities with the family. Behind the garden is a garage with plenty of storage.
Van der Veerelaan is situated in a prime location in Amstelveen, known for its excellent amenities and high quality of life. The property is within walking distance of shopping centers, including Stadshart Amstelveen. The Amsterdamse Bos and various local parks are also within walking distance. As for public transport, there is excellent connectivity with easy access to bus and tram services, as well as the A9 motorway, making commuting to Amsterdam and surrounding areas convenient.
Disclaimer: This advertisement has been carefully compiled and is based on information that was available to the broker at the time the text was drawn up. Nevertheless, it may contain unintentional inaccuracies and the stated dimensions may deviate (marginally). No rights can be derived from the content of this advertisement. The buyer must conduct his own research into the possibilities of the intended use and the condition of the object.
Features
Transfer of ownership
- Asking price
- € 1,150,000 kosten koper
- Asking price per m²
- € 7,233
- Original asking price
- € 1,250,000 kosten koper
- Listed since
- Status
- Available
- Acceptance
- Available in consultation
Construction
- Kind of house
- Single-family home, row house
- Building type
- Resale property
- Year of construction
- 1939
- Specific
- With carpets and curtains
- Type of roof
- Gable roof covered with roof tiles
Surface areas and volume
- Areas
- Living area
- 159 m²
- External storage space
- 23 m²
- Plot size
- 193 m²
- Volume in cubic meters
- 598 m³
Layout
- Number of rooms
- 6 rooms (5 bedrooms)
- Number of bath rooms
- 2 bathrooms and 1 separate toilet
- Bathroom facilities
- Bidet, 2 showers, bath, 2 toilets, and 2 washstands
- Number of stories
- 3 stories
- Facilities
- Optical fibre and TV via cable
Energy
- Energy label
- Heating
- CH boiler
- Hot water
- CH boiler
- CH boiler
- Kombi Kompakt HRE 28/24 A (gas-fired combination boiler from 2023, in ownership)
Cadastral data
- AMSTELVEEN H 5667
- Cadastral map
- Area
- 193 m²
- Ownership situation
- Full ownership
Exterior space
- Location
- Alongside a quiet road and in residential district
- Garden
- Back garden and front garden
- Back garden
- 72 m² (9.00 metre deep and 8.00 metre wide)
- Garden location
- Located at the west with rear access
Garage
- Type of garage
- Garage
- Capacity
- 1 car
- Facilities
- Electricity
Parking
- Type of parking facilities
- Paid parking and resident's parking permits
Want to be informed about changes immediately?
Save this house as a favourite and receive an email if the price or status changes.
Popularity
0x
Viewed
0x
Saved
31/10/2024
On funda







