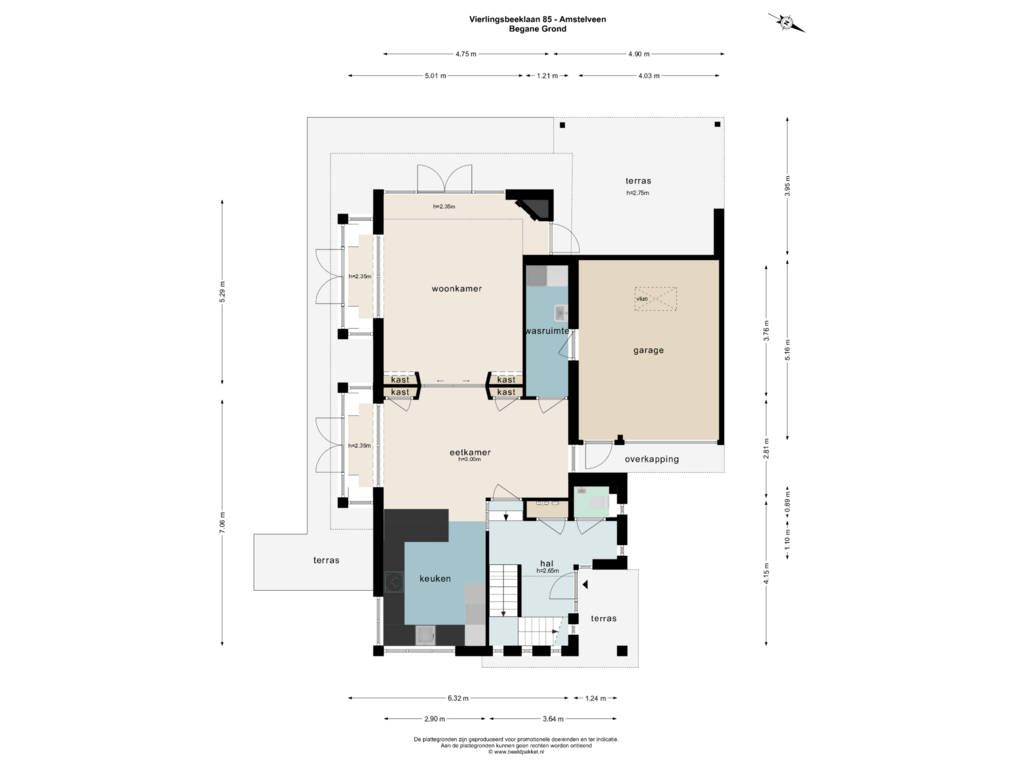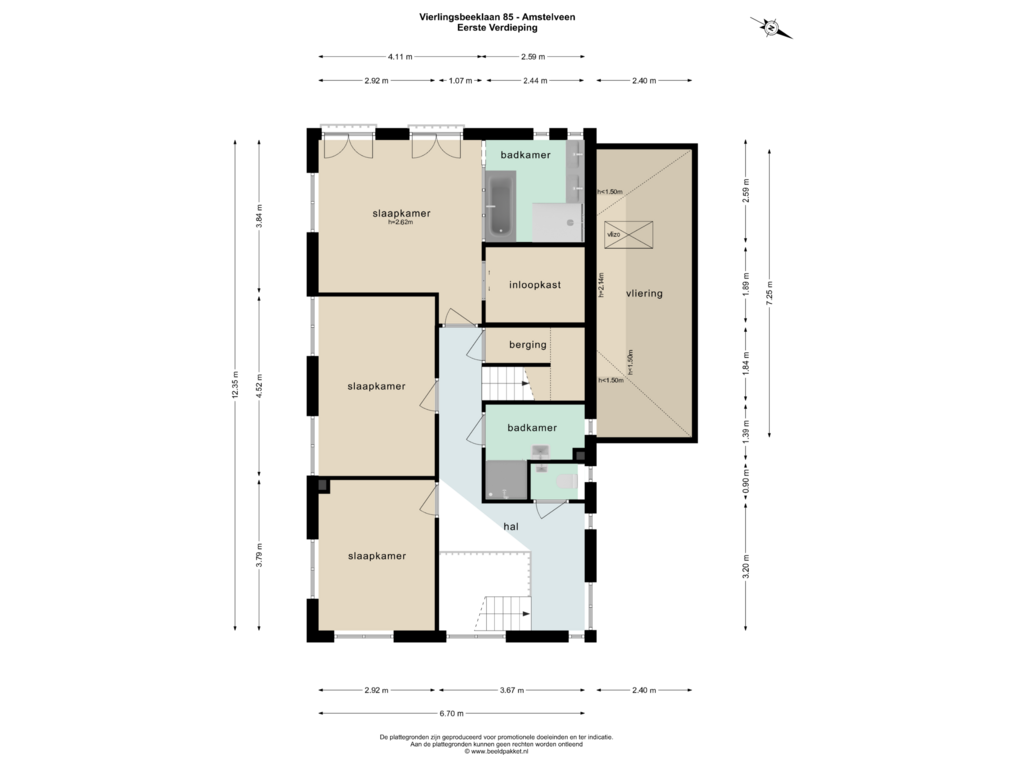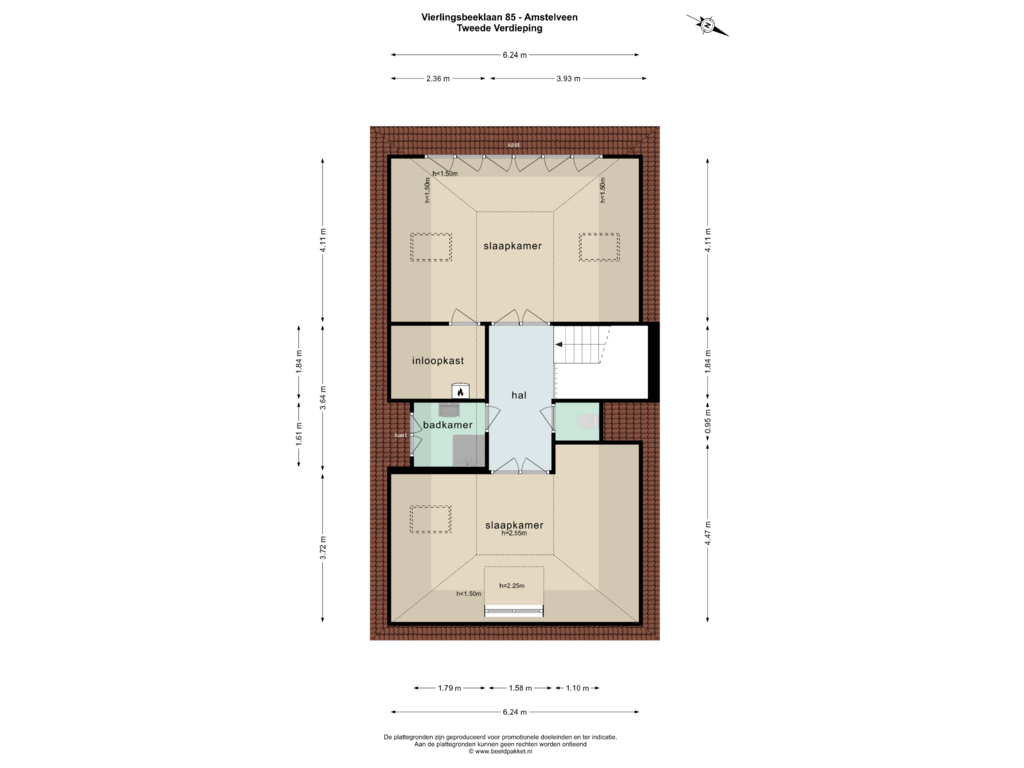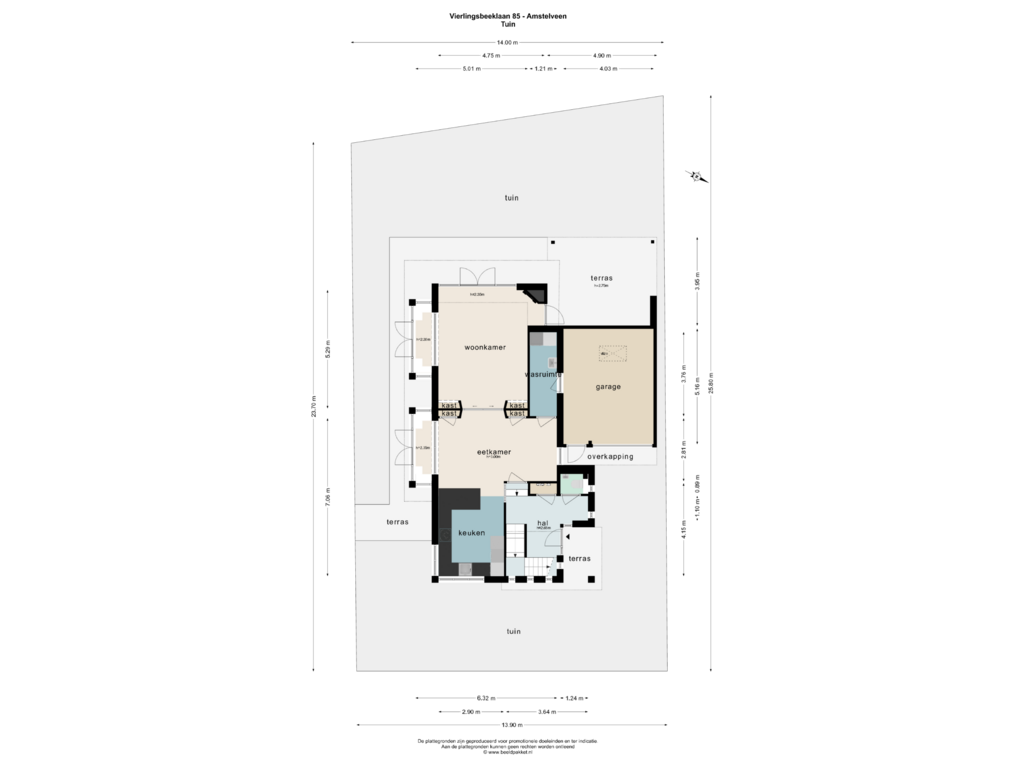This house on funda: https://www.funda.nl/en/detail/koop/amstelveen/huis-vierlingsbeeklaan-85/43856341/

Vierlingsbeeklaan 851187 AV AmstelveenBovenkerk
€ 1,795,000 k.k.
Eye-catcherEen prachtige vrijstaande woning nabij het water!
Description
Vierlingsbeeklaan 85, Amstelveen – A Stunning Detached Home Near the Water and the Amsterdam Forest
Located in the green and sought-after Bovenkerk neighborhood, this property offers a unique opportunity to live in one of the most beautiful locations in Amstelveen. Built in 2009, this detached villa combines luxury, space and comfort with a prime location just steps away from De Poel and the Amsterdam Forest.
With over 200 m² of living space, a 360 m² plot, five spacious bedrooms, three bathrooms, a sunny southwest-facing garden, an integral garage and on-site parking, this home is perfect for those seeking a generously proportioned, high-quality detached property. Additionally, the house boasts an energy label of A, potentially even higher, thanks to the installation of 25 solar panels and a recently updated CW6 central heating system.
Here, you can enjoy an oasis of tranquility surrounded by greenery, with all amenities within easy reach and excellent connections to Amsterdam, Schiphol and the rest of the Randstad.
The Location: Tranquility, Greenery, and Excellent Amenities
Bovenkerk is one of Amstelveen's most desirable residential areas, thanks to its combination of peace, space, recreational opportunities and excellent facilities. Vierlingsbeeklaan 85 is situated next to the waterways of De Poel and near the entrance to the Amsterdam Forest. Here, you can enjoy nature and recreation, such as walking, cycling, boating, paddleboarding, or even ice skating in winter.
The area features various restaurants like Colijn, Silversant and Aan de Poel, several primary and secondary schools (including the International School), playgrounds and excellent accessibility to Amsterdam, Schiphol and Utrecht by car or public transport.
The Stadshart shopping center, with its covered mall, theater, nightlife options and the Cobra Museum, is just a 10-minute bike ride away. A large Albert Heijn supermarket is also nearby. Nature enthusiasts will appreciate the proximity of the 'De Poel' nature reserve, directly adjoining the Amsterdam Forest, offering countless recreational opportunities such as jogging, cycling, paddleboarding, boating and sailing. In winter, De Poel even becomes an ice-skating haven. Sports enthusiasts will find various sports fields in the vicinity.
A bus stop within walking distance and the nearby A4 and A9 highways, with direct access to Amsterdam's ring road, make this centrally located home highly accessible.
Who Is This Home Perfect For?
This property is ideal for families seeking space and comfort in a peaceful, green environment with excellent facilities. Professionals looking for proximity to Amsterdam while escaping the city’s hustle and bustle will also find this home an ideal retreat.
Layout of the Home
Impressive Ground Floor
Upon entering the spacious hall, you immediately experience a sense of openness. The hall features a tiled floor with underfloor heating, a cloakroom, a luxurious toilet with black mosaic tiles and a staircase leading to the first floor. From the hall, you access the kitchen and living room, located two steps down.
The kitchen at the front is a bright and inviting space, with many windows adorned with stylish shutters. It is fully equipped with luxury built-in appliances, including:
• Miele coffee machine, convection microwave/oven combo and wine cooler.
• AEG induction cooktop and extractor fan.
• Quooker Combi + Cube for boiling, chilled, and sparkling water.
• Bosch dishwasher and fridge-freezer combo.
The kitchen flows seamlessly into a cozy side bay with a large dining table, leading to the en-suite living room. This atmospheric space features sliding doors with built-in cabinets, a gas fireplace and multiple double doors opening to the sunny backyard and side garden.
The southwest-facing garden is a peaceful, private retreat with a covered terrace, stylish garden lighting and sunshine until the evening—perfect for a barbecue or relaxing evening with friends or family.
For practicality, the home includes a spacious utility room with a sink, washing machine and dryer connections and a heated garage with an attic for extra storage.
Ground Floor Highlights
• Oak flooring with inlay and underfloor heating.
• Double doors to the garden from the living room, kitchen and utility room.
• High-quality finishes with flush doors and hardwood frames.
First Floor – Luxury and Comfort for the Whole Family
The first floor offers ultimate luxury and space, with three large bedrooms, including the impressive master suite.
This stylish room features a walk-in closet and an en-suite bathroom with:
• A spacious bathtub for ultimate relaxation.
• A modern walk-in shower with glass walls.
• A sleek vanity with illuminated mirror.
The two additional bedrooms are perfect for children, guests, or as workspaces. A second bathroom on this floor includes a modern shower and sink. The landing also features a separate toilet for added convenience.
Top-quality finishes:
The entire floor boasts herringbone parquet flooring for a warm, luxurious ambiance. Bathrooms feature underfloor heating for comfort, even on the coldest mornings.
Second Floor – Versatile, Luxurious, and Comfortable
The second floor offers flexibility with two large, bright bedrooms, ideal as workspaces, guest rooms, or teenage retreats.
The front bedroom has a dormer window, providing extra space and natural light.
The rear bedroom includes practical storage space under the eaves.
A third bathroom on this floor features a modern shower and sink and there’s an additional separate toilet. The technical room houses the recently updated CW6 HR Nefit boiler (November 2023), ensuring energy efficiency. Both bedrooms are equipped with TV and data connections, making them perfect for modern work or study needs.
The neat laminate flooring provides a contemporary finish, perfectly complementing the rest of the home.
Unique Features of the Home
• Detached home on a 360 m² private plot.
• Energy label A, enhanced by 25 solar panels producing 7,900 Wp and a new CW6 heating system.
• Sunny southwest-facing garden with covered terrace and ambient lighting.
• Five spacious bedrooms, including a master suite with en-suite bathroom and walk-in closet.
• Three bathrooms and three modern toilets.
• High-quality finishes: herringbone parquet floors, hardwood frames and flush doors.
• Heated garage with electric car charging point and attic storage.
• Modern kitchen with luxury appliances.
• Excellent insulation and underfloor heating in bathrooms and ground floor.
• Built in 2009.
• Delivery in consultation.
Choice of notary is up to the buyer, provided the purchase agreement is prepared by a notary according to the Ring Amsterdam model.
This information has been carefully compiled. However, no liability is accepted for any incompleteness, inaccuracies, or consequences thereof. All measurements and surface areas are indicative. The NVM terms and conditions apply.
Features
Transfer of ownership
- Asking price
- € 1,795,000 kosten koper
- Asking price per m²
- € 8,975
- Listed since
- Status
- Available
- Acceptance
- Available in consultation
Construction
- Kind of house
- Villa, detached residential property
- Building type
- Resale property
- Year of construction
- 2009
- Type of roof
- Hipped roof covered with roof tiles
Surface areas and volume
- Areas
- Living area
- 200 m²
- Other space inside the building
- 26 m²
- Exterior space attached to the building
- 60 m²
- Plot size
- 360 m²
- Volume in cubic meters
- 843 m³
Layout
- Number of rooms
- 7 rooms (5 bedrooms)
- Number of bath rooms
- 3 bathrooms and 3 separate toilets
- Bathroom facilities
- 3 showers, bath, underfloor heating, 3 sinks, and washstand
- Number of stories
- 3 stories
- Facilities
- Alarm installation, french balcony, optical fibre, flue, TV via cable, solar collectors, and solar panels
Energy
- Energy label
- Insulation
- Energy efficient window and completely insulated
- Heating
- CH boiler, gas heater and partial floor heating
- Hot water
- CH boiler
- CH boiler
- Nefit Trendline II HRC30 CV (gas-fired combination boiler from 2023, in ownership)
Cadastral data
- AMSTELVEEN O 8365
- Cadastral map
- Area
- 115 m²
- Ownership situation
- Full ownership
- AMSTELVEEN O 8364
- Cadastral map
- Area
- 245 m²
- Ownership situation
- Full ownership
Exterior space
- Garden
- Surrounded by garden
- Balcony/roof garden
- French balcony present
Garage
- Type of garage
- Built-in
- Capacity
- 1 car
- Facilities
- Electrical door, electricity and heating
Parking
- Type of parking facilities
- Parking on private property and public parking
Photos 87
Floorplans 4
© 2001-2025 funda


























































































