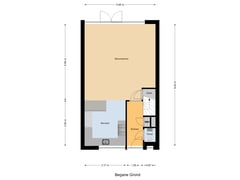Description
In the middle of a popular neighborhood, in an area with water features and where everything is within reach, there is this beautiful terraced house. This house has been expanded and modernized in many areas over the years. This house has an extension, a luxury kitchen, 5 bedrooms, 2 dormer windows and a deep backyard. What a wonderful place this is. De Vuurtoren is a wide street with plenty of parking spaces right in front of the house. In short, a very spacious house in a beautiful location.
Are you interested and would you like to view this property? You can make an appointment for this via our real estate agency DAM Woningmakelaardij B.V.
First floor
This is nice coming home. With always enough parking space in front of the door, you’ll walk via the spacious front garden to the house. You open the front door, kick off your shoes, walk through to the extended living room and plop down on your couch. Peace and quiet. What a nice place this is! And it is so wonderful to be in such a bright living area with a lot of light, with a beautiful tiled floor and a luxury kitchen. The kitchen has a 5-burner gas hob, a stainless steel extractor hood, an oven, a microwave, a dishwasher, a fridge-freezer and lots of practical storage space. The walls and ceiling are neatly plastered and there is a beautiful tile floor. When you are rested from all the hard work, walk through to the garden. Through the sliding door you enter a lovely deep garden where you can always find a spot in the sun.
Second floor
On the 1st floor there are 3 bedrooms and a bathroom. Two bedrooms have a roller shutter. The bathroom has the looks of a magazine-like picture. Here you’ll have a spacious walk-in shower, a double washbasin, a wall-mounted toilet and a design radiator. Also on this floor the ceilings are neatly plastered.
Third floor
The 2 dormer windows have created a lot of space on this floor. There are a 4th and 5th bedroom here! The washing machine and dryer are located on the landing. Both bedrooms have a dormer window and 1 bedroom has a wardrobe.
Garden
The back garden is stylishly landscaped with large anthracite-coloured tiles and a border. At the back of the garden is a stone storage and a back entrance. What else could you wish?
Features
- Year of construction house 1985
- Living area approx. 128 m²
- Content house approx. 419 m³
- Plot area 159 m²
- The central heating boiler is from the Intergas brand and was installed in 2020.
- In the garden of the house there is a stone shed of 6 m².
- Energy label class C.
- This house is beautifully situated, lots of privacy in the garden, various parks and playgrounds nearby. It is a 2-minute walk to the bus or tram stop and there is an international school, a sports centre and the Amstelland Hospital nearby. The Groenhof shopping centre is a 10-minute walk away. In short, a truly fantastic home in a prime location.
Starting price: € 679.000,- k.k.
Features
Transfer of ownership
- Asking price
- € 679,000 kosten koper
- Asking price per m²
- € 5,305
- Listed since
- Status
- Available
- Acceptance
- Available in consultation
Construction
- Kind of house
- Single-family home, row house
- Building type
- Resale property
- Year of construction
- 1985
- Type of roof
- Gable roof covered with roof tiles
Surface areas and volume
- Areas
- Living area
- 128 m²
- Plot size
- 159 m²
- Volume in cubic meters
- 419 m³
Layout
- Number of rooms
- 6 rooms (5 bedrooms)
- Number of bath rooms
- 1 bathroom and 1 separate toilet
- Number of stories
- 3 stories
- Facilities
- Rolldown shutters and sliding door
Energy
- Energy label
- Insulation
- Double glazing, energy efficient window and floor insulation
- Heating
- CH boiler
- Hot water
- CH boiler
- CH boiler
- Intergas (gas-fired from 2020, in ownership)
Cadastral data
- AMSTELVEEN L 2947
- Cadastral map
- Area
- 159 m²
- Ownership situation
- Full ownership
Exterior space
- Location
- In residential district
- Garden
- Back garden and front garden
Storage space
- Shed / storage
- Detached brick storage
Parking
- Type of parking facilities
- Public parking
Want to be informed about changes immediately?
Save this house as a favourite and receive an email if the price or status changes.
Popularity
0x
Viewed
0x
Saved
06/12/2024
On funda







