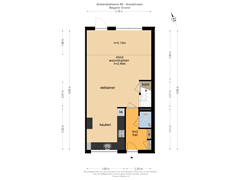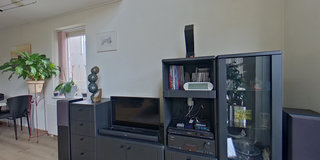Sold under reservation
Zeelandiahoeve 801187 MD AmstelveenLandschappenbuurt
- 116 m²
- 140 m²
- 3
€ 645,000 k.k.
Description
Unique corner house with a rooftop terrace and a parking space on private property. This special type of house is only found on this street in the family-friendly Westwijk with 3 spacious bedrooms, a sunny backyard facing southwest, this house offers a range of possibilities for a comfortable life. Additionally, this property has untapped potential, such as expanding the living space on the ground floor through an extension and creating extra bedrooms on the first floor by utilizing the existing loft.
The location of this house is ideal for families, known for its peaceful environment and good connections. With schools like the Amstelland International School within walking distance and the proximity of shopping centers Westwijk (approximately 100 meters) and Middenhoven, this location provides a pleasant living environment.
In short, this house not only offers immediate living pleasure but also space for personal adjustments and growth. Make this house your own home and take advantage of the opportunities it has to offer!
Ground Floor
Upon entering, you are welcomed by a spacious hallway with a cloakroom and guest toilet. The ground floor embraces a bright and airy atmosphere with a beautiful space extending on both sides of the house. The kitchen, currently at the front, offers various layout possibilities. A unique feature of this house is the loft at the rear, which, with a height of up to 5.15 meters and tall windows, brings in extra natural light.
First Floor
The first floor houses, firstly, a spacious loft space perfect for working or relaxing, directly connected to the ground floor living room. At the front is a generous bedroom and a bathroom with a bathtub, shower, toilet, and washbasin. Closing off the loft also provides the opportunity to create one or two additional bedrooms on this floor.
Second Floor
The second floor currently offers a landing with connections for the washing machine and dryer, and there are also two well-sized bedrooms. Additionally, this floor features a fantastic rooftop terrace where you can enjoy outdoor living, the unobstructed view, and the setting sun. It's possible to enclose the rooftop terrace, creating 1 or 2 extra bedrooms and potentially a second bathroom.
Garden:
The sunny southwest-facing garden, approximately 10.45 meters deep and surrounded by privacy, is a true oasis to relax and enjoy the outdoors. Parking is available on your private parking space.
General:
Year of construction: 1995
Living area: 116 m2
Possibility to expand the living area
Plot: 140 m2
Sunny southwest-facing garden with privacy
Ample parking on private property and on the adjacent public parking lot
Excellent accessibility via public transport and highways
8 Solar panels
Energy label A
Central heating combi boiler, Intergas 2013
Delivery by mutual agreement
Features
Transfer of ownership
- Asking price
- € 645,000 kosten koper
- Asking price per m²
- € 5,560
- Listed since
- Status
- Sold under reservation
- Acceptance
- Available in consultation
Construction
- Kind of house
- Single-family home, corner house
- Building type
- Resale property
- Year of construction
- 1995
- Type of roof
- Flat roof
Surface areas and volume
- Areas
- Living area
- 116 m²
- Exterior space attached to the building
- 21 m²
- External storage space
- 8 m²
- Plot size
- 140 m²
- Volume in cubic meters
- 465 m³
Layout
- Number of rooms
- 4 rooms (3 bedrooms)
- Number of bath rooms
- 1 bathroom and 1 separate toilet
- Bathroom facilities
- Shower, bath, toilet, sink, and washstand
- Number of stories
- 3 stories
- Facilities
- Mechanical ventilation, TV via cable, and solar panels
Energy
- Energy label
- Insulation
- Double glazing and completely insulated
- Heating
- CH boiler
- Hot water
- CH boiler
- CH boiler
- Intergas (gas-fired combination boiler from 2013, in ownership)
Cadastral data
- AMSTELVEEN O 6147
- Cadastral map
- Area
- 140 m²
- Ownership situation
- Full ownership
Exterior space
- Location
- Alongside a quiet road and in residential district
- Garden
- Back garden
- Back garden
- 58 m² (10.46 metre deep and 5.59 metre wide)
- Garden location
- Located at the southwest with rear access
- Balcony/roof terrace
- Roof terrace present
Storage space
- Shed / storage
- Detached brick storage
- Facilities
- Electricity
Garage
- Type of garage
- Parking place
Parking
- Type of parking facilities
- Parking on private property and public parking
Want to be informed about changes immediately?
Save this house as a favourite and receive an email if the price or status changes.
Popularity
0x
Viewed
0x
Saved
26/06/2024
On funda







