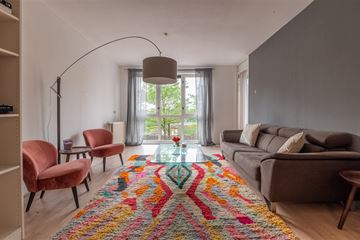
Description
Immediately habitable: in this exclusive residential complex we offer a spacious and bright 4-bedroom flat, complete with private parking space and storage room for the interesting price of €4,300.
Layout: With an area of 93m², the apartment offers you plenty of space. Upon entering, you have access to all rooms through the hallway and corridor.
The bright living room is characterized by large windows facing the sunny southwest. The apartment features a compact open kitchen that can be expanded in various ways according to your preferences. The different options can be explained during the viewing.
The apartment currently has three bedrooms, one of which, located at the front, gives access to the terrace. This terrace is southwest-facing, perfect for enjoying the afternoon and evening sun.
With simple modifications, this bedroom and terrace can be combined with the living room, creating a 7-meter-wide window front, providing plenty of space and light.
From the hallway, you can also access the spacious and functional bathroom with a walk-in shower and sink, offering ample opportunity for upgrades according to your taste. The toilet is separate, as is the spacious storage/laundry room opposite the kitchen.
Upon entering the apartment, there are two bedrooms located to the left and right of the hallway. The gallery portion near the entrance is situated in such a way that it is used exclusively by you, offering the potential for an outdoor space facing east, with morning sun.
Your private parking spot on a gated lot directly behind your apartment is only accessible through a secured gate that opens with a remote control.
At the bottom of the building, you have access to a spacious indoor private storage room.
Location:
The apartment is located in the lively Amsterdam-Zuidoost area. The surroundings offer an ideal balance between urban amenities and green spaces. Nearby is Nelson Mandela Park, perfect for relaxation and sports. Gaasperplas is within cycling distance, offering walking and cycling paths, large grass fields, and a popular campsite. It's an ideal spot for watersports like sailing, windsurfing, and canoeing. Additionally, the Kameleon shopping center and the larger Amsterdamse Poort shopping center are both within easy reach for cozy lunch restaurants and your daily shopping.
The accessibility is excellent: the A9 and A2 highways are reachable within 2 minutes by car, while public transport can take you to the center of Amsterdam within minutes. Metro station Kraaiennest is a 3-minute walk away, bringing you to Amsterdam Central Station in 15 minutes. There are also several bus connections and convenient routes to nearby cities.
Highlights:
- 93m² NEN measurement report
- Energy label A
- 3 bedrooms
- Leasehold paid off until June 30, 2056
- Parking spot on private property
- Indoor storage room of approximately 5m²
- Southwest-facing terrace and east-facing balcony
- Non-occupancy clause applicable
- Service costs €138,16 a month
Features
Transfer of ownership
- Last asking price
- € 400,000 kosten koper
- Asking price per m²
- € 4,301
- Status
- Sold
Construction
- Type apartment
- Galleried apartment (apartment)
- Building type
- Resale property
- Year of construction
- 2007
- Accessibility
- Accessible for people with a disability and accessible for the elderly
- Specific
- With carpets and curtains
Surface areas and volume
- Areas
- Living area
- 93 m²
- Exterior space attached to the building
- 8 m²
- External storage space
- 5 m²
- Volume in cubic meters
- 301 m³
Layout
- Number of rooms
- 4 rooms (3 bedrooms)
- Number of bath rooms
- 1 bathroom and 1 separate toilet
- Number of stories
- 1 story
- Located at
- 2nd floor
- Facilities
- Elevator and mechanical ventilation
Energy
- Energy label
- Insulation
- Double glazing and completely insulated
- Heating
- CH boiler and district heating
Storage space
- Shed / storage
- Built-in
- Facilities
- Electricity
- Insulation
- Completely insulated
Garage
- Type of garage
- Parking place
Parking
- Type of parking facilities
- Parking on gated property, public parking and resident's parking permits
VVE (Owners Association) checklist
- Registration with KvK
- Yes
- Annual meeting
- Yes
- Periodic contribution
- Yes
- Reserve fund present
- Yes
- Maintenance plan
- Yes
- Building insurance
- Yes
Photos 36
© 2001-2025 funda



































