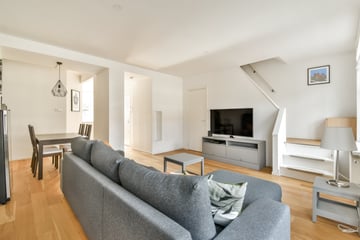
Description
Beautiful, bright, and luxuriously finished 3-room apartment with ample storage space and a gross floor area of 121 m2. A portion of this area is not included in the NEN2580 measurement as usable space (85m2) due to the slanted roof. The property boasts 2 to 3 bedrooms and a spacious rooftop terrace, creating an oasis of relaxation and entertainment. Upon entering, the high-quality finish and abundance of natural light illuminating the space immediately catch the eye.
Particularly notable is the kitchen, equipped with high-end Siemens appliances, creating a perfect blend of style and functionality. Whether it’s an informal meal or an elaborate dinner party, culinary enthusiasts will find inspiration in this well-equipped space.
This home is truly move-in ready and invites residents to immediately enjoy its comfort. Experience the pinnacle of modern living, where every detail has been carefully curated to exceed expectations.
Furthermore, the rooftop terrace extends the living space outdoors, creating an ideal setting for outdoor dining, sunbathing, or simply enjoying.
Indulge in the ultimate urban lifestyle with this beautiful apartment, where luxury and convenience converge, and sophistication seamlessly blends with comfort. Don’t miss this opportunity to make this apartment your own private oasis in the heart of the city.
Take a look at our fantastic new option for a 3D tour of the property.
The VvE (Homeowners Association) is healthy and active, professionally managed by JWA Beheer (service costs € 197.74/month). A Sustainable Multi-Year Maintenance Plan 2023 is in effect.
Location:
TThis double upper apartment is located in the popular Hoofddorppleinbuurt. It enjoys a convenient location, just a 10-minute bike ride from Museumplein and 10 minutes from the Zuidas. Within the immediate vicinity, you'll find all the amenities a family might need, from schools like the British School and the International School to supermarkets. Within walking distance, you'll find Albert Heijn, Dirk, Lidl, Kruidvat, and other necessary shops. Additionally, there are plenty of cozy coffee spots to explore, such as Caffenation, Pipes & Beans, Drovers Dog, Anne & Max, Bagels & Beans, and Buno Coffee.
Along the waterways of the Westlandgracht and the Schinkel, and near the Amstelveenseweg, you'll find a variety of delightful restaurants and cafes, including Lokaal van de Stad, Canibale Royal, Foodbar 63, Stadscafé van Mechelen, Ron Gastrobar, and Gent aan de Schinkel. The timeless Café Hans shouldn't be missed in this list.
For relaxation, Vondelpark is within walking distance, and Rembrandtpark is just a few minutes' bike ride away. Behind the house lies the beautiful Nieuwe Meer, with its forest walking paths, beaches, and opportunities for summer swimming.
The area offers various sports facilities, including gyms, tennis courts, soccer fields, and yoga studios. The well-known Spa Zuiver is just a stone's throw away.
Thanks to its convenient location, this house is also ideal for travelers. Schiphol Airport can be reached in 25 minutes via various public transportation options.
Special features:
– Own ground
– Gross floor area 121m2
– Energy label D
– Renovated kitchen and bathroom
– South-facing rooftop terrace
– Fantastic neighborhood in Zuid
Features
Transfer of ownership
- Last asking price
- € 765,000 kosten koper
- Asking price per m²
- € 9,000
- Status
- Sold
Construction
- Type apartment
- Upstairs apartment (apartment)
- Building type
- Resale property
- Year of construction
- 1933
Surface areas and volume
- Areas
- Living area
- 85 m²
- Other space inside the building
- 6 m²
- Exterior space attached to the building
- 20 m²
- Volume in cubic meters
- 336 m³
Layout
- Number of rooms
- 4 rooms (3 bedrooms)
- Number of bath rooms
- 1 bathroom
- Bathroom facilities
- Shower, bath, and toilet
- Number of stories
- 3 stories and an attic
- Located at
- 3rd floor
Energy
- Energy label
- Heating
- CH boiler
- Hot water
- CH boiler
Cadastral data
- SLOTEN O 1034
- Cadastral map
- Ownership situation
- Full ownership
Exterior space
- Balcony/roof terrace
- Roof terrace present and balcony present
Parking
- Type of parking facilities
- Paid parking and public parking
VVE (Owners Association) checklist
- Registration with KvK
- No
- Annual meeting
- No
- Periodic contribution
- No
- Reserve fund present
- No
- Maintenance plan
- No
- Building insurance
- No
Photos 44
© 2001-2025 funda











































