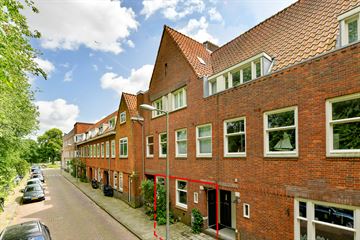This house on funda: https://www.funda.nl/en/detail/koop/amsterdam/appartement-adelaarsweg-47-h/43536565/

Description
This is a unique opportunity to live in a charming 4-room double ground-floor apartment (103m²) with a sunny GARDEN in a PRIME location in Amsterdam-Noord! This comfortable home is spread over two levels with a spacious living room, cozy open kitchen with dining area, three spacious bedrooms, a neat bathroom, and the leasehold is PERPETUALLY BOUGHT OFF. The property is within walking distance of the Noorderpark metro station (North-South line), 5 minutes from the ferry to Central Station, and within a few minutes' drive to the A10.
Layout
Ground Floor
Private entrance from the street. Hall/entrance with wardrobe and access to the spacious living room, which is located at the front with a lovely green view of the trees; the living room offers plenty of natural light through the large windows and high ceiling (2.77m). The cozy dining room and kitchen are located at the rear. The kitchen has plenty of cabinet space and is equipped with various appliances, including: a 5-burner gas stove, dishwasher, oven, and extractor hood.
A room is also accessible via the hall, ideal to set up as an office or extra bedroom. The neat bathroom has a bathtub, shower, sink, and toilet. The connection for the washing machine and dryer is in a separate storage room, with also the boiler (Remeha).
The spacious garden is surrounded by greenery and faces southeast. In the morning and afternoon, it is lovely to relax in the sun here. The garden has a wooden shed with ample storage space.
Basement
The spacious hallway provides access to the two large bedrooms. Both bedrooms are located on the garden side and has air-conditioning. The smaller bedroom has a spacious built-in closet. There is also a handy storage closet under the stairs.
Surroundings
The property is located in the trendy Noord district, in the Vogelbuurt. Close to the lively Mosplein where various shops and supermarkets are located. Every Wednesday, Friday, and Saturday there is a market on Van Der Pekstraat (temporarily relocated to Mosveld). Buikslotermeerplein with the ‘Boven ’t Y’ shopping center is less than 10 minutes by bike, with an organic market every Saturday.
The Noord district has a lot to offer. Enjoy coffee at café and roastery Keppler, wine at wine bar Chateau, dine at café Modern, Hotel de Goudfazant, or Restaurant Europa. For art and culture, visit the EYE film museum. The NDSM is also a 10-minute bike ride away with nice restaurants such as Pllek, Noorderlicht, and Loetje.
If you want to relax and unwind, you can do so in the cozy and child-friendly Noorderpark!
Accessibility
The property is easily accessible by public transport; within a 10-minute walk from the property, you reach the North/South line. This is directly connected to Central Station and Zuid Station. By bike and the IJplein ferry, you can reach Dam Square in 10 minutes. By car, you can reach the A10 in a few minutes. There is currently no waiting list for applying for a parking permit.
Owners' Association
There is an active Owners' Association consisting of 33 members. The service costs are €182 per month. The administration is professionally managed by Pro VvE management and there is a multi-year maintenance plan available.
Particulars
- Split in 2007;
- Year of construction 1928;
- Leasehold PERPETUALLY BOUGHT OFF;
- Living area 103m² (measurement report available);
- Located in a prime location in Amsterdam-Noord;
- Two living levels;
- Energy label C;
- Remeha boiler (year of construction 2012);
- Air-conditioning in both bedrooms;
- Spacious sunny backyard facing southeast;
- Fully double glazed;
- Active Owners' Association, the service costs are €182;
- Protected townscape;
- Delivery in consultation.
Features
Transfer of ownership
- Last asking price
- € 725,000 kosten koper
- Asking price per m²
- € 7,039
- Status
- Sold
- VVE (Owners Association) contribution
- € 182.00 per month
Construction
- Type apartment
- Double ground-floor apartment (apartment)
- Building type
- Resale property
- Year of construction
- 1928
- Specific
- Protected townscape or village view (permit needed for alterations)
- Type of roof
- Combination roof covered with roof tiles
Surface areas and volume
- Areas
- Living area
- 103 m²
- Exterior space attached to the building
- 6 m²
- External storage space
- 4 m²
- Volume in cubic meters
- 272 m³
Layout
- Number of rooms
- 4 rooms (3 bedrooms)
- Number of bath rooms
- 1 bathroom
- Bathroom facilities
- Shower, bath, and toilet
- Number of stories
- 2 stories
- Located at
- 1st floor
- Facilities
- Air conditioning
Energy
- Energy label
- Insulation
- Double glazing
- Heating
- CH boiler
- Hot water
- CH boiler
- CH boiler
- Remeha (gas-fired combination boiler from 2012, in ownership)
Cadastral data
- AMSTERDAM K 8914
- Cadastral map
- Ownership situation
- Municipal ownership encumbered with long-term leaset
- Fees
- Bought off for eternity
Exterior space
- Location
- Alongside a quiet road, in residential district and unobstructed view
- Garden
- Back garden
- Back garden
- 78 m² (10.00 metre deep and 7.80 metre wide)
- Garden location
- Located at the southeast
- Balcony/roof terrace
- Balcony present
Storage space
- Shed / storage
- Detached wooden storage
Parking
- Type of parking facilities
- Paid parking and resident's parking permits
VVE (Owners Association) checklist
- Registration with KvK
- Yes
- Annual meeting
- Yes
- Periodic contribution
- Yes (€ 182.00 per month)
- Reserve fund present
- Yes
- Maintenance plan
- Yes
- Building insurance
- Yes
Photos 23
© 2001-2025 funda






















