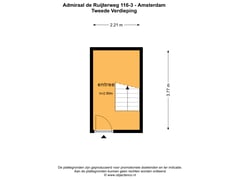Admiraal De Ruijterweg 116-31056 GS AmsterdamTrompbuurt
- 166 m²
- 4
€ 1,250,000 k.k.
Description
Attractive double upper house in vibrant Baarsjes!
In the heart of the popular Baarsjes, near the centre of Amsterdam, we present this delightful double upper house. This spacious flat (ca 166m² over 2 floors) was completely renovated in 2012 and has since been excellently maintained. It offers not only a smart and stylish layout, but also a possibility for a roof terrace, and is located on private land! The property lends itself extremely well to being split into 2 flats.
A prime location with all amenities just around the corner. Located at the beginning of Admiraal de Ruijterweg, near De Clercqstraat, the property is ideally situated close to the bustling city centre. Within a few minutes' walk or bike ride, you will find all kinds of amenities: from trendy hotspots and cosy coffee bars to supermarkets and markets such as the Ten Katemarkt. The cultural attraction ‘De Hallen’, including a cinema, food halls and several cafés, is only 3 minutes away by bike. For a relaxing afternoon, visit one of the nearby parks (Erasmuspark, Westerpark or the famous Vondelpark).
Something for everyone: from families to city lovers
The area is perfect for young families, with several crèches and primary schools nearby, but also offers plenty for those who like the city dynamic: cosy pubs, restaurants and sports facilities are within walking distance. There are also plenty of options for daily shopping in the immediate vicinity, such as the Jan van Galenstraat, Jan Evertsenstraat and De Clercqstraat.
Excellent accessibility: The flat is extremely well accessible. The city centre can be reached within 5 minutes by bike, and public transport connections are literally around the corner.By car, you are also within minutes on the A10 ring road.
Layout: You enter the flat through the communal entrance on the ground floor. The hallway leads to the upper floors.Currently, the property is set up for double occupancy, which makes this flat extremely suitable for various uses.On the 3rd floor you will find two bedrooms, a living room, kitchen (equipped with oven, 4-burner gas hob and extractor), balcony and a bathroom (shower, washbasin and connection for a washing machine).The 4th floor has a similar layout, with also two bedrooms, a living room, kitchen (also equipped with oven, 4-burner gas hob and extractor hood) and a bathroom (shower, sink and connection for a washing machine).Meters for 3rd and 4th floors are shared.
For those who want extra outdoor space, there is the possibility of creating a roof terrace above the 4th floor. The joists are reinforced such that this is feasible, offering an attractive extension for a city flat.
The flat is also perfect for family living.
In short: a stylish and versatile flat in a prime location, with both comfort and future potential!
Details of the property:
- Built in 1910;
- Living area of approximately 166 m² (NEN2580 measurement report available);
- Located on private land, no ground lease;
- Each floor its own central heating boiler (Vaillant 2012, property);
- Active Owners' Association with 4 flat rights;
- Service costs: approx. € 274.72 per month an increase for 2025 will be possible;
- Fully equipped with double glazing, wall and roof insulation, energy label A;
- Parking via permit system;
- Double occupancy is possible;
- Completion is possible from 1 January 2025.
In short: a lovely spacious and modern flat in a lively location in Amsterdam!
Please note: this property is subject to an owner-occupied obligation. This means that the property must fall below the WOZ value limit for buy-out protection when purchased. The current WOZ value of the property is €537.000,00, while the limit for 2024 is €641.000,00. The exception is if you wish to rent out the property to your children; you can apply for a permit or exemption for this.
Features
Transfer of ownership
- Asking price
- € 1,250,000 kosten koper
- Asking price per m²
- € 7,530
- Listed since
- Status
- Available
- Acceptance
- Available on immediately
- VVE (Owners Association) contribution
- € 274.72 per month
Construction
- Type apartment
- Residential property with shared street entrance (apartment)
- Building type
- Resale property
- Year of construction
- 1910
- Specific
- Double occupancy possible
Surface areas and volume
- Areas
- Living area
- 166 m²
- Exterior space attached to the building
- 8 m²
- Volume in cubic meters
- 577 m³
Layout
- Number of rooms
- 6 rooms (4 bedrooms)
- Number of bath rooms
- 2 bathrooms and 2 separate toilets
- Bathroom facilities
- 2 showers, 2 sinks, and toilet
- Number of stories
- 4 stories
- Located at
- 3rd floor
- Facilities
- Mechanical ventilation, passive ventilation system, and TV via cable
Energy
- Energy label
- Insulation
- Roof insulation, double glazing, energy efficient window and insulated walls
- Heating
- CH boiler
- Hot water
- CH boiler
- CH boiler
- Vaillant (gas-fired combination boiler from 2012, in ownership)
Cadastral data
- AMSTERDAM L 98
- Cadastral map
- Ownership situation
- Full ownership
- AMSTERDAM L 3241
- Cadastral map
- Ownership situation
- Full ownership
Exterior space
- Location
- Alongside a quiet road, in centre and in residential district
- Balcony/roof terrace
- Balcony present
Parking
- Type of parking facilities
- Public parking and resident's parking permits
VVE (Owners Association) checklist
- Registration with KvK
- Yes
- Annual meeting
- Yes
- Periodic contribution
- Yes (€ 274.72 per month)
- Reserve fund present
- Yes
- Maintenance plan
- No
- Building insurance
- Yes
Want to be informed about changes immediately?
Save this house as a favourite and receive an email if the price or status changes.
Popularity
0x
Viewed
0x
Saved
20/11/2024
On funda







