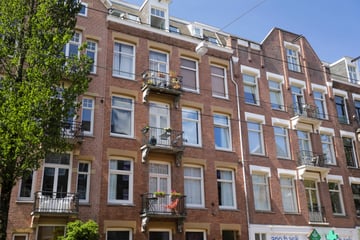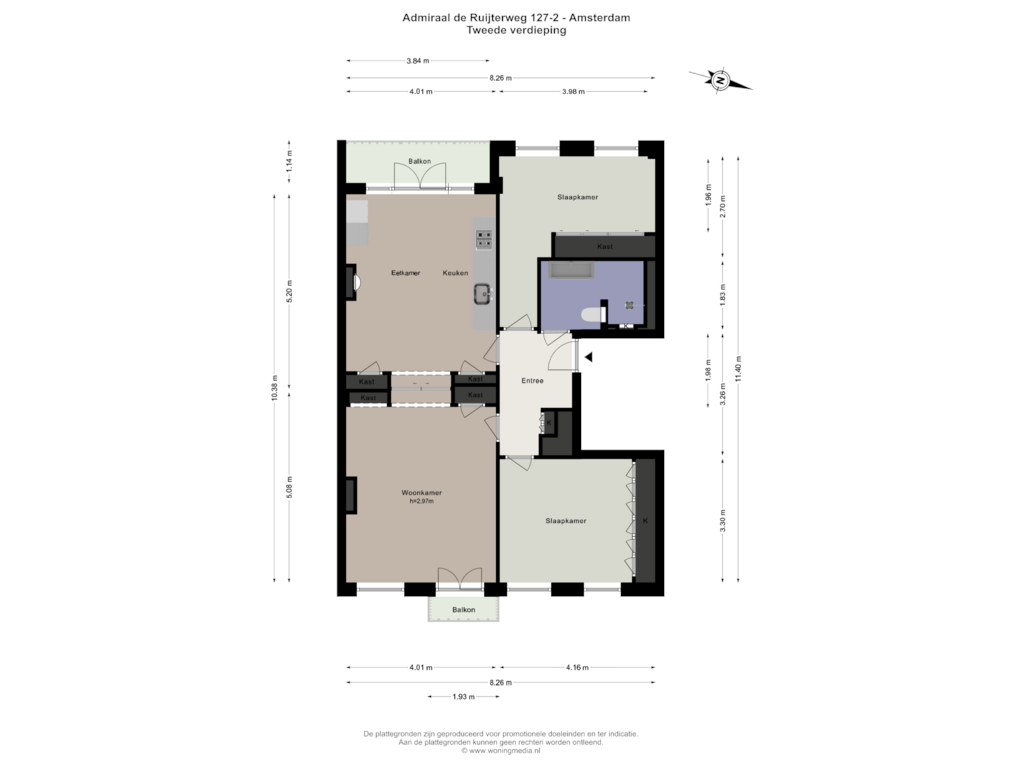
Admiraal De Ruijterweg 127-21056 EX AmsterdamPieter van der Doesbuurt
Sold under reservation
€ 695,000 k.k.
Description
Admiral de Ruijterweg 127-2, 1056EX Amsterdam
Bright, beautifully renovated four-room apartment of approximately 81m² with two balconies and plenty of storage space in a highly popular area of the city. This apartment, located on the second floor, is a must-see for West enthusiasts, around the corner from Fort Negen, restaurants Faam, Volare, and the central side with Café Binnenvisser and Bakkerij Louf. The ambiance inside is very pleasant due to the beautiful natural light and the smart layout.
Layout
Second floor. Entrance. From the entrance, there is access to every room.
The dining room and open kitchen, equipped with the necessary built-in appliances, are located at the rear of the apartment. From the dining room, you have access to the spacious balcony, located facing the southwest. The living room (en-suite) is spacious, bright, and boasts a stunning ceiling height of almost three meters. From the living room, there is access to the balcony at the front. The master bedroom, equipped with built-in wardrobes, is also located at the front of the apartment. The second bedroom is at the rear of the apartment, also with sufficient storage space and a laundry area. The bathroom features a double sink with a vanity, a wall-hung toilet, and a walk-in shower. Thanks to the sellers' use of beautiful, neutral, and calm colors and excellent material choices, the look and feel of this apartment are very pleasant.
Surroundings/Accessibility
The apartment is located at the beginning of the Admiral de Ruijterweg, extending from De Clercqstraat. The location is close to the city center and just a stone's throw from many shops, supermarkets, and the Ten Kate market. The cultural hotspot 'De Hallen' (including the Filmhallen, Foodhallen, library, and The Breakfast Club) is a three-minute bike ride away. Many urban amenities are within walking distance, such as shops, bars (Café Thuys, Bar Baarsch), great coffee spots (Stach, White Label Coffee, Bakkerij Louf), and trendy restaurants (Bar Kauffman, Le French Café, Thai Thai Poppetje). You can work out in the nearby parks (Erasmuspark, Westerpark, or Vondelpark) or at the nearest gyms. The area is also ideal for young families, with many daycare centers and primary schools. You can do your daily shopping on Jan van Galenstraat, Jan Evertsenstraat, or De Clercqstraat. The location is easily accessible. By bike, you are in the city center in about 5 minutes. Public transportation stops are literally a stone's throw away, and by car, you can reach the A10 ring road within five minutes.
In short: A wonderful home in a prime location, with top-notch facilities around the corner!
Homeowners’ Association (VvE)
Well-maintained VvE, consisting of 4 members. The monthly service costs are €100 per month. Long-term maintenance plan (MJOP) and reserve fund are in place.
Particulars
- 4-room apartment of 81.30 m² (NEN2580 measurement report available);
- Located on private land, so no ground lease!
- Two balconies, the large one facing southwest;
- Front exterior painted in 2023, rear in 2021;
- MJOP in place, foundation report rated code 2 from 2024;
- Active VvE with 4 members;
- Parking via permit system;
- Handover in consultation.
This information has been compiled with the utmost care. However, no liability is accepted by us for any incompleteness, inaccuracy, or otherwise, nor for the consequences thereof. All given sizes and surfaces are indicative. The buyer has their own duty to investigate all matters of importance to them. The broker is the advisor to the seller regarding this property. We recommend you engage a professional (NVM) broker to guide you through the purchasing process. If you have specific wishes regarding the property, we advise you to communicate them in a timely manner to your purchasing broker and to conduct (or have conducted) an independent investigation. If you do not engage a professional representative, you are considered by law to be sufficiently expert to oversee all matters of importance.
Features
Transfer of ownership
- Asking price
- € 695,000 kosten koper
- Asking price per m²
- € 8,580
- Listed since
- Status
- Sold under reservation
- Acceptance
- Available in consultation
- VVE (Owners Association) contribution
- € 100.00 per month
Construction
- Type apartment
- Upstairs apartment (apartment)
- Building type
- Resale property
- Construction period
- 1906-1930
Surface areas and volume
- Areas
- Living area
- 81 m²
- Exterior space attached to the building
- 6 m²
- Volume in cubic meters
- 342 m³
Layout
- Number of rooms
- 4 rooms (2 bedrooms)
- Number of bath rooms
- 1 bathroom
- Bathroom facilities
- Double sink, walk-in shower, toilet, and washstand
- Number of stories
- 1 story
- Located at
- 2nd floor
- Facilities
- French balcony and passive ventilation system
Energy
- Energy label
- Insulation
- Partly double glazed and floor insulation
- Heating
- CH boiler
- Hot water
- CH boiler
- CH boiler
- Nefit (gas-fired combination boiler, in ownership)
Cadastral data
- SLOTEN L 3105
- Cadastral map
- Ownership situation
- Full ownership
Exterior space
- Location
- In residential district and open location
- Balcony/roof terrace
- Balcony present
Parking
- Type of parking facilities
- Paid parking and resident's parking permits
VVE (Owners Association) checklist
- Registration with KvK
- Yes
- Annual meeting
- Yes
- Periodic contribution
- No
- Reserve fund present
- Yes
- Maintenance plan
- Yes
- Building insurance
- Yes
Photos 27
Floorplans
© 2001-2025 funda



























