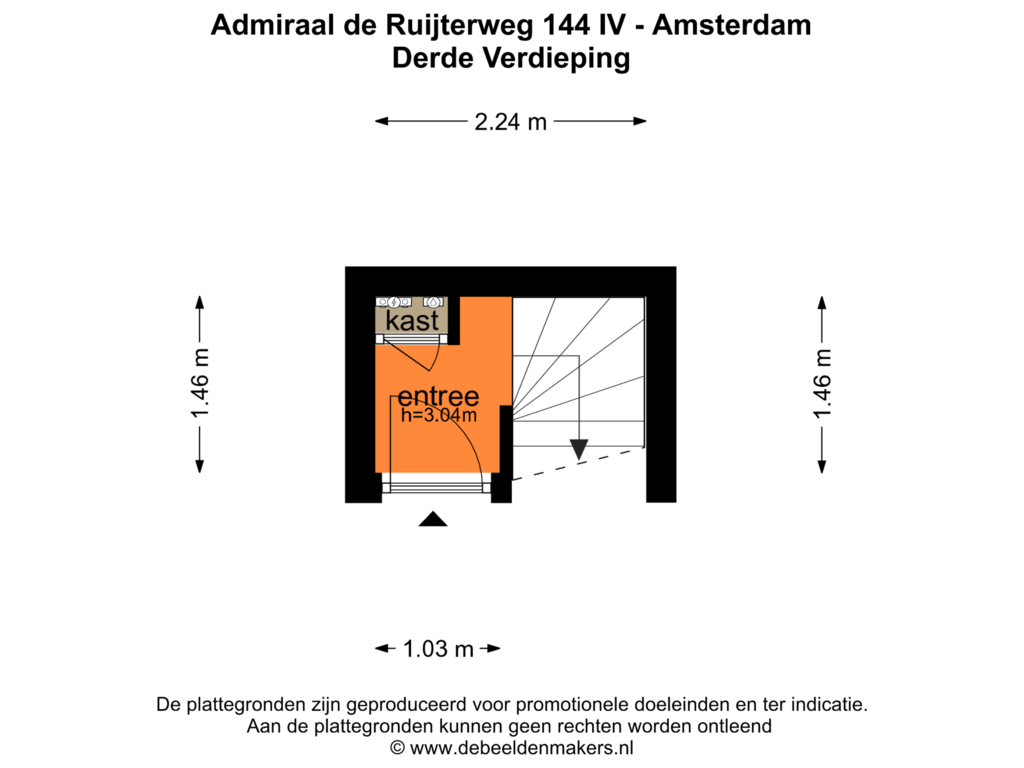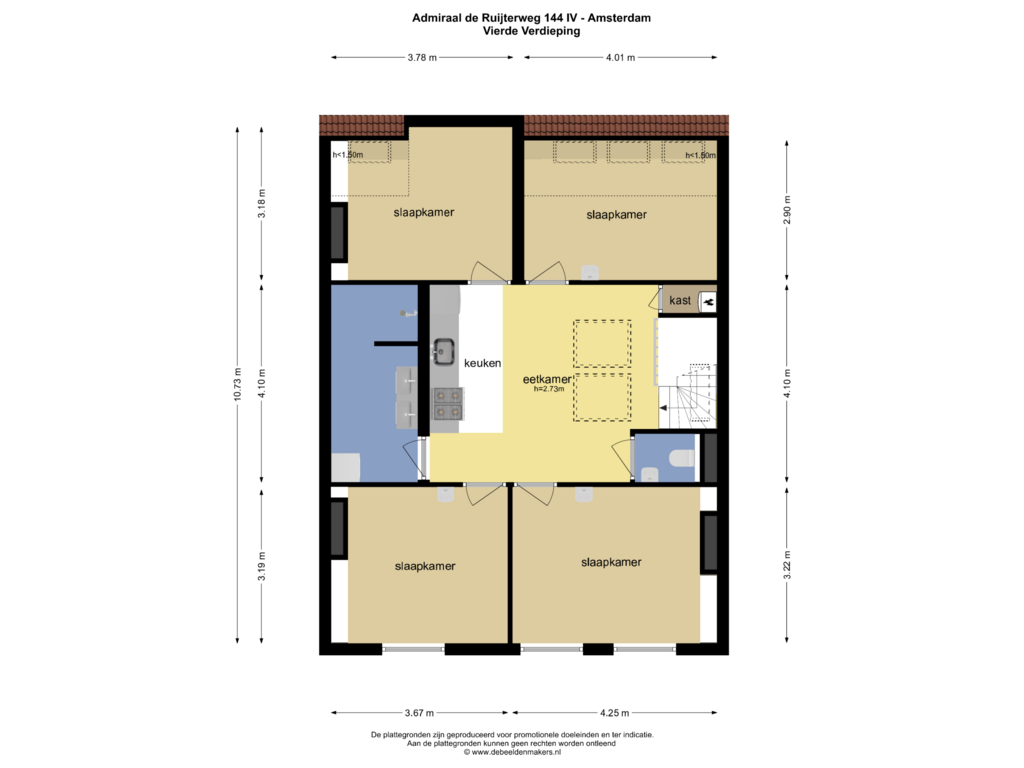
Description
Nieuw Amsterdams Huys te koop!
**ENGLISH BELOW**
Lichte en ruime bovenwoning met daklichten in de Baarsjes, Amsterdam-West. Ouders met studerende kinderen, let op!! Er zit hier een woningdeel vergunning op, dat houdt in dat u de woning aan meer dan twee personen mag verhuren.
De woning kan uiteraard ook gebruikt worden zonder te woningdelen.
Welkom in deze prachtige bovenwoning van 80 m², gelegen op de vierde etage in het levendige De Baarsjes, stadsdeel Amsterdam-West. Deze woning combineert ruimte, licht en comfort en is ideaal voor wie op zoek is naar een dynamische woonomgeving met alle gemakken binnen handbereik.
Indeling van de Woning:
Via het gezamenlijke trappenhuis bereikt u de vierde etage. Bij binnenkomst stapt u direct de ruime en lichte woonkamer binnen, voorzien van grote daklichten die zorgen voor een overvloed aan natuurlijk licht.
Woonkamer:
De woonkamer is het centrale punt van de woning en biedt toegang tot alle andere ruimtes. De hoge plafonds en de daklichten creëren een open en luchtige sfeer, perfect voor zowel ontspanning als entertainment.
Keuken:
De open keuken is modern ingericht en uitgerust met alle benodigde inbouwapparatuur, waaronder een oven, vaatwasser, afzuigkap en koelkast. Ideaal voor de kookliefhebber!
Slaapkamers:
De woning beschikt over vier even grote slaapkamers, elk met veel ramen voor optimale lichtinval. Drie van de slaapkamers zijn voorzien van een eigen fonteintje, wat extra gemak biedt. De vierde slaapkamer is flexibel in gebruik en kan dienen als bijvoorbeeld een televisiekamer of thuiskantoor.
Buitenruimte:
Er is de mogelijkheid tot het realiseren van een dakterras; bouwtekeningen zijn al aanwezig. Dit biedt u de unieke kans om een eigen buitenruimte te creëren met wellicht een prachtig uitzicht over de stad.
Omgeving:
Gelegen in een levendige straat met eenrichtingsverkeer, geniet u van gezellige reuring zonder in te leveren op wooncomfort. In de directe omgeving vindt u het Rembrandtpark, Westerpark en Erasmuspark voor ontspanning en recreatie. De dagelijkse markt op het Lommerplein en de nabijheid van winkels, restaurants, cafés en scholen maken deze locatie extra aantrekkelijk. Sportliefhebbers kunnen terecht in het Westerpark of bij een van de vele sportscholen in de buurt. Voor de kleintjes is er natuurspeeltuin Plan West midden in De Baarsjes.
Bereikbaarheid:
Met vijf buslijnen, drie metrolijnen en één tram in de buurt is de woning uitstekend bereikbaar. Binnen ongeveer 15 minuten bent u met het openbaar vervoer op Amsterdam Centraal. De Ring A10 is snel bereikbaar, waardoor u eenvoudig de stad in en uit kunt rijden.
Vereniging van Eigenaren en Servicekosten:
De actieve Vereniging van Eigenaren bestaat uit vier leden en wordt professioneel beheerd door Parel VvE Beheer B.V. Er is een Meerjaren Onderhoudsplan (MJOP) aanwezig en in 2021 zijn er renovaties aan de buitengevel uitgevoerd. De maandelijkse servicekosten bedragen €119,50, inclusief onderhoud en opstalverzekering.
Bijzonderheden:
- Eigen Grond: Geen erfpacht van toepassing;
- Woningdeel vergunning aanwezig;
- 80 m² conform NEN2580 meting;
- Energielabel A, rondom dubbel glas;
- CV-Ketel, Intergas, uit 2017;
- Het pand verkeert in uitstekende staat;
- Mogelijkheid Dakterras: Bouwtekeningen aanwezig voor realisatie;
- Ouderdomsclausule en niet bewonersclausule worden opgenomen in de koopakte;
- Oplevering in overleg, kan snel mocht daar behoefte aan zijn.
Bent u op zoek naar een lichte en ruime bovenwoning met volop mogelijkheden in een bruisende buurt? Dan is dit de perfecte woning voor u! Neem gerust contact met ons op voor meer informatie of het plannen van een bezichtiging.
Notaris:
De koper heeft de keuze voor een Amsterdamse notaris welke een koopakte zal opstellen conform Amsterdams Model.
Disclaimer: Deze informatie is door ons met de nodige zorgvuldigheid samengesteld. Onzerzijds wordt echter geen enkele aansprakelijkheid aanvaard voor enige onvolledigheid, onjuistheid of anderszins, dan wel de gevolgen daarvan. Alle opgegeven maten en oppervlakten zijn indicatief. Koper heeft zijn eigen onderzoek plicht naar alle zaken die voor hem of haar van belang zijn. Met betrekking tot deze woning is de makelaar adviseur van verkoper. Wij adviseren u een deskundige makelaar in te schakelen die u begeleidt bij het aankoopproces. Indien u specifieke wensen heeft omtrent de woning, adviseren wij u deze tijdig kenbaar te maken aan uw aankopend makelaar en hiernaar zelfstandig onderzoek te (laten) doen. Indien u geen deskundige vertegenwoordiger inschakelt, acht u zich volgens de wet deskundige genoeg om alle zaken die van belang zijn te kunnen overzien.
NENCLAUSULE
De gebruiksoppervlakte is berekend conform de branche vastgestelde NEN 2580-norm. De oppervlakte kan derhalve afwijken van vergelijkbare panden en/of oude referenties. Dit heeft vooral te maken met deze (nieuwe) rekenmethode. Koper verklaart voldoende te zijn geïnformeerd over de hiervoor bedoelde normering. Verkoper en diens makelaar doen hun uiterste best de juiste oppervlakte en inhoud te berekenen aan de hand van eigen metingen en dit zoveel mogelijk te ondersteunen door het plaatsen van plattegronden met maatvoering. Mocht de maatvoering onverhoopt niet (volledig) overeenkomstig de normering zijn vastgesteld, wordt dit door koper aanvaard. Koper is voldoende in de gelegenheid gesteld de maatvoering zelf te (laten) controleren. Verschillen in de opgegeven maat en grootte geven geen der partijen enig recht, zo ook niet op aanpassing van de koopsom. Verkoper en diens makelaar aanvaarden geen enkele aansprakelijkheid in deze.
**ENGLISH**
Light and spacious upstairs apartment with skylights in De Baarsjes, Amsterdam-West. Parents with studying children, pay attention!! There is a shared living permit here, which means that you can rent the house to more than two people.
The house can of course also be used without sharing.
Welcome to this beautiful 80 m² upstairs apartment, located on the fourth floor in the lively De Baarsjes, Amsterdam-West district. This house combines space, light and comfort and is ideal for those looking for a dynamic living environment with all conveniences within reach.
Layout of the House:
You reach the fourth floor via the shared staircase. Upon entering, you immediately enter the spacious and bright living room, equipped with large skylights that provide an abundance of natural light.
Living room:
The living room is the central point of the house and provides access to all other rooms. The high ceilings and skylights create an open and airy atmosphere, perfect for both relaxation and entertainment.
Kitchen:
The open kitchen is modernly furnished and equipped with all necessary built-in appliances, including an oven, dishwasher, extractor hood and refrigerator. Ideal for the cooking enthusiast!
Bedrooms:
The house has four equally large bedrooms, each with many windows for optimal light. Three of the bedrooms have their own sink, which offers extra convenience. The fourth bedroom is flexible in use and can serve as a television room or home office, for example.
Outdoor space:
There is the possibility of realizing a roof terrace; construction drawings are already available. This offers you the unique opportunity to create your own outdoor space with perhaps a beautiful view of the city.
Surroundings:
Situated in a lively one-way street, you can enjoy the pleasant hustle and bustle without sacrificing living comfort. In the immediate vicinity you will find the Rembrandtpark, Westerpark and Erasmuspark for relaxation and recreation. The daily market on the Lommerplein and the proximity of shops, restaurants, cafés and schools make this location extra attractive. Sports enthusiasts can go to the Westerpark or to one of the many gyms in the area. For the little ones, there is a Plan West nature playground in the middle of De Baarsjes.
Accessibility:
With five bus lines, three metro lines and one tram nearby, the house is easily accessible. Within about 15 minutes you can reach Amsterdam Central Station by public transport. The Ring A10 is quickly accessible, making it easy to drive in and out of the city.
Owners' Association and Service Costs:
The active Owners' Association consists of four members and is professionally managed by Parel VvE Beheer B.V. A Multi-Year Maintenance Plan (MJOP) is available and renovations were carried out on the exterior facade in 2021. The monthly service costs are €119.50, including maintenance and building insurance.
Special features:
- Own Land: No leasehold applicable;
- Part of home permit available;
- 80 m² in accordance with NEN2580 measurement;
- Energy label A, double glazing all around;
- CV boiler, Intergas, from 2017; - The property is in excellent condition;
- Possibility Roof terrace: Construction drawings available for realization;
- Old age clause and non-resident clause will be included in the purchase agreement;
- Delivery in consultation, can be done quickly if necessary.
Are you looking for a light and spacious upstairs apartment with plenty of possibilities in a vibrant neighborhood? Then this is the perfect home for you! Feel free to contact us for more information or to schedule a viewing.
Notary:
The buyer has the choice of an Amsterdam notary who will draw up a purchase agreement in accordance with the Amsterdam Model.
Disclaimer: This information has been compiled by us with the necessary care. However, no liability is accepted on our part for any incompleteness, inaccuracy or otherwise, or the consequences thereof. All stated dimensions and surfaces are indicative. The buyer has his own duty to investigate all matters that are important to him or her. With regard to this property, the broker is the advisor to the seller. We advise you to engage an expert broker who will guide you through the purchasing process. If you have specific wishes regarding the property, we advise you to make these known to your purchasing agent in good time and to conduct independent research into them. If you do not engage an expert representative, you consider yourself to be sufficiently expert by law to be able to oversee all matters of importance.
NEN CLAUSE
The usable surface area has been calculated in accordance with the industry-established NEN 2580 standard. The surface area may therefore differ from comparable properties and/or old references. This is mainly due to this (new) calculation method. The buyer declares that he/she has been sufficiently informed about the aforementioned standard. The seller and his/her broker will do their utmost to calculate the correct surface area and volume based on their own measurements and to support this as much as possible by placing floor plans with dimensions. If the dimensions are unexpectedly not (fully) determined in accordance with the standard, this will be accepted by the buyer. The buyer has been given sufficient opportunity to check the dimensions himself/herself (or have them checked). Differences in the specified size and dimensions do not give either party any right, including to adjust the purchase price. The seller and his/her broker accept no liability in this regard.
Features
Transfer of ownership
- Asking price
- € 575,000 kosten koper
- Asking price per m²
- € 7,188
- Listed since
- Status
- Under offer
- Acceptance
- Available immediately
- VVE (Owners Association) contribution
- € 119.50 per month
Construction
- Type apartment
- Upstairs apartment (apartment)
- Building type
- Resale property
- Year of construction
- 1912
- Type of roof
- Flat roof covered with asphalt roofing
Surface areas and volume
- Areas
- Living area
- 80 m²
- Volume in cubic meters
- 275 m³
Layout
- Number of rooms
- 5 rooms (4 bedrooms)
- Number of bath rooms
- 1 separate toilet
- Number of stories
- 1 story
- Located at
- 5th floor
- Facilities
- Skylight, mechanical ventilation, and TV via cable
Energy
- Energy label
- Heating
- CH boiler
- Hot water
- CH boiler
- CH boiler
- Intergas (gas-fired combination boiler from 2017, in ownership)
Cadastral data
- SLOTEN NOORD-HOLLAND L 3669
- Cadastral map
- Ownership situation
- Full ownership
Exterior space
- Location
- Alongside busy road, in residential district and unobstructed view
Parking
- Type of parking facilities
- Paid parking, public parking and resident's parking permits
VVE (Owners Association) checklist
- Registration with KvK
- Yes
- Annual meeting
- Yes
- Periodic contribution
- Yes (€ 119.50 per month)
- Reserve fund present
- Yes
- Maintenance plan
- Yes
- Building insurance
- Yes
Photos 26
Floorplans 2
© 2001-2025 funda



























