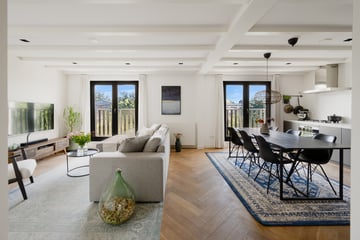
Description
Attractive and bright 3-bedroom flat with a living area of 83m² with a fantastic roof terrace! This house allows you to live in the middle of a vibrant neighbourhood close to shops, Erasmuspark and Westerpark. This property was fully built in 2019!
Environment
The property is located in the popular "Bos en Lommer" district in Amsterdam-West. A family-friendly neighbourhood with large playgrounds, childcare facilities and primary schools around the corner. For daily shopping you can go to the Bos en Lommerweg and Jan Evertsenstraat. Many great innovative catering concepts are just a stone's throw away, such as Abbey, Local Hero, and Spaghetteria. If you are looking for some exercise or relaxation, the beautiful Erasmuspark and Westerpark are within walking distance. Especially in the summer, there is something to experience in Westerpark every day, from trendy coffee shops and restaurants to food and wine festivals to classic open-air concerts and music festivals. The access road to the A10 ring road is also a short distance away and public transport connections are very good. In short; a very nice place to live!
Layout
Via the communal staircase, you reach the flat on the third and also top floor of the building.
Fourth floor:
Entrance on the third floor and using the stairs, one reaches the flat on the fourth floor. At the rear of the flat is the spacious living room with open kitchen. There are two French balconies with French doors. The kitchen is fully equipped; 5 burner cooker, stainless steel extractor hood, combi oven, dishwasher, large fridge with separate freezer and lots of storage space. At the front are two well-sized bedrooms, with the master bedroom having two electric skylights. The modern bathroom has a bathtub, walk-in shower, double washbasin with vanity unit and is fitted with underfloor heating. From the living room, by means of a fixed & lazy staircase, the roof house with access to the roof terrace can be accessed. The roof house has a water connection for a possible pantry. You can enjoy the sun in privacy, all day long, from this roof terrace!
There is a separate toilet with fountain and a storage room with plumbing for a washing machine and dryer.
LEASEHOLD:
The property is situated on a municipal long leasehold. The annual ground rent amounts to €634.08 and is deductible for income tax. The General Provisions for Continuous Leasehold 2000 apply and the current period runs until 30 September 2046.
SPECIAL FEATURES;
- Apartment right, approx. 82.5 m² (NEN-2580 measurement report available)
- Completely built in 2019
- Spacious roof terrace
- Service costs are € 130.38 per month
- Two good sized bedrooms
- VvE consisting of number 283 - 289
- Healthy & Active Owners' Association;
- Fully double glazed
- Delivery in consultation, can be done quickly
Features
Transfer of ownership
- Last asking price
- € 700,000 kosten koper
- Asking price per m²
- € 8,434
- Status
- Sold
- VVE (Owners Association) contribution
- € 130.38 per month
Construction
- Type apartment
- Upstairs apartment (apartment)
- Building type
- Resale property
- Year of construction
- 1922
- Type of roof
- Flat roof covered with asphalt roofing
Surface areas and volume
- Areas
- Living area
- 83 m²
- Exterior space attached to the building
- 42 m²
- Volume in cubic meters
- 250 m³
Layout
- Number of rooms
- 3 rooms (2 bedrooms)
- Number of bath rooms
- 1 bathroom and 1 separate toilet
- Number of stories
- 1 story
- Located at
- 4th floor
- Facilities
- French balcony, mechanical ventilation, and TV via cable
Energy
- Energy label
- Insulation
- Roof insulation and double glazing
- Heating
- CH boiler
- Hot water
- CH boiler
- CH boiler
- Gas-fired combination boiler, in ownership
Cadastral data
- AMSTERDAM C 11135
- Cadastral map
- Ownership situation
- Municipal ownership encumbered with long-term leaset (end date of long-term lease: 30-09-2046)
- Fees
- € 634.08 per year
Exterior space
- Location
- Unobstructed view
- Garden
- Sun terrace
- Balcony/roof garden
- French balcony present
Parking
- Type of parking facilities
- Paid parking, public parking and resident's parking permits
VVE (Owners Association) checklist
- Registration with KvK
- Yes
- Annual meeting
- Yes
- Periodic contribution
- Yes (€ 130.38 per month)
- Reserve fund present
- Yes
- Maintenance plan
- Yes
- Building insurance
- Yes
Photos 31
© 2001-2025 funda






























