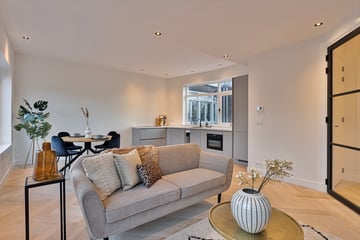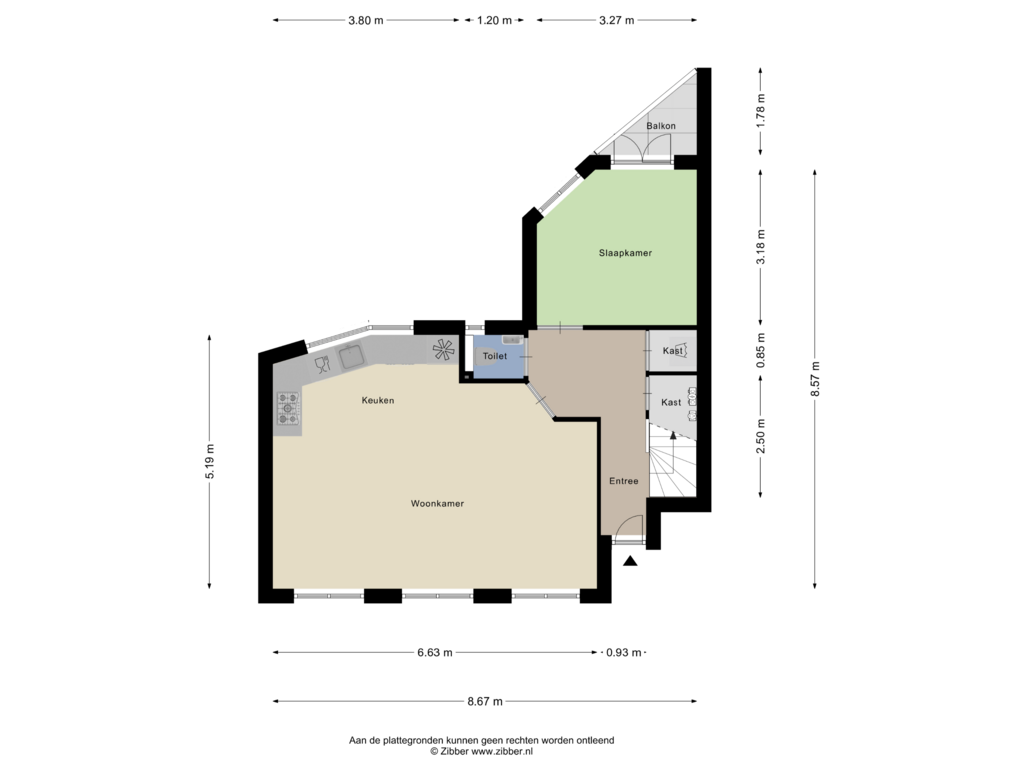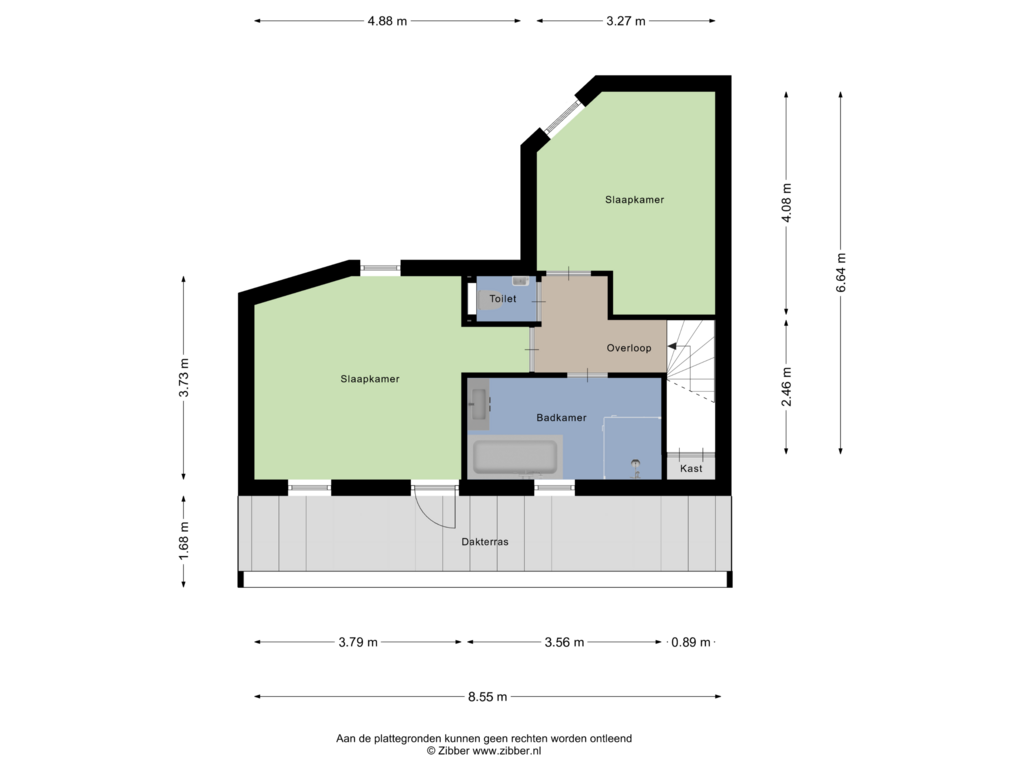
Description
Discover this fully renovated four-room apartment, spanning 93 square meters and boasting an energy label A, situated in a highly sought-after location in Amsterdam-West near Erasmuspark. This property is not just a place to live; it's a lifestyle in itself. The apartment has been completely renovated with a focus on sustainability, attention to detail, and craftsmanship. Everything, from floor to ceiling, has been entirely renewed, allowing you to immediately enjoy a modern, energy-efficient, and comfortable home. Are you dreaming of a private rooftop terrace with breathtaking views? You've come to the right place.
With a generous layout and high ceilings, this apartment offers ample space for all your needs. It's tastefully designed with a contemporary look and high-quality finishes, creating a luxurious living environment. A unique feature of this property is the additional floor that has been added with the necessary permits. This apartment features three spacious bedrooms, ideal for families or students.
Layout:
The apartment is located on the top floors of a wide and characteristic 1920s building. The entrance to the apartment is on the third floor through a shared hallway. The kitchen-living area is situated on this floor at the front, where you can cook, dine, and socialize. It's designed with modern appliances and high-end finishes, making it the perfect place to create culinary delights. Next to the kitchen-living area is a separate toilet and a room that can be used as a guest room or office with a balcony. An internal staircase leads you to the fourth floor, where you'll find the modern bathroom and a second toilet. The luxurious bathroom features a stylish bathtub and a separate shower, allowing you to unwind after a busy day. Furthermore, there are two larger bedrooms with ample closet space on this floor. The front bedroom provides access to the rooftop terrace.
Owners Association (VvE):
The owners are in the process of splitting the building into apartments. Currently, the VvE is organized as a Flat Exploitation Association (membership right). The notary is finalizing the last details, and it's expected to be completed by the end of the year. The annual ground lease fee for the apartment is €543.29 per year, with the lease period ending on October 1, 2048. The VvE consists of four members and is managed by a professional administrator. The monthly service costs amount to €150. Many common works in the building have carried out the last year.
Location:
Welcome to the vibrant and diverse neighborhood around Admiraal de Ruijterweg 324, where the energy of Amsterdam comes to life. This property not only offers a beautiful home but also a fantastic environment to explore and embrace. Within 10 minutes by bike, you can reach the bustling center of Amsterdam, and you can easily access the A10 ring road within 2 minutes by car. Tram 19 to Sloterdijk and the city center is within walking distance. This neighborhood is a paradise for food enthusiasts, with a wide range of culinary experiences, from local eateries like Cafe Restaurant Amsterdam to international restaurants. Despite being in the city, this area also offers tranquil spots to enjoy nature. The popular Westerpark is within walking distance, offering various cafes and hosting creative and cultural events throughout the year, including events like De Rollende Keukens, a food festival for all ages.
The neighborhood provides a range of amenities, from supermarkets and boutiques to sports facilities and schools. Everything you need is within easy reach, making daily life here incredibly convenient and enjoyable.
Features:
- Completely renovated
- Energy label A, using very sustainable and luxurious materials
- Three spacious bedrooms
- Rooftop terrace and balcony
- Municipal ground lease, currently €543, valid until 2048, subject to the General Provisions of 1994
- Part of a small VVE, consisting of four members
- The VVE is managed by a professional administrator
- Project notary: Hartman LMH, due to the split into apartment rights
- Delivery by agreement, quick possible
Don't miss this rare opportunity to become the owner of this dream home. Contact us today for a viewing and - - discover all the wonderful possibilities this property has to offer!
Features
Transfer of ownership
- Asking price
- € 750,000 kosten koper
- Asking price per m²
- € 8,065
- Listed since
- Status
- Sold under reservation
- Acceptance
- Available in consultation
- VVE (Owners Association) contribution
- € 100.00 per month
Construction
- Type apartment
- Upstairs apartment (apartment)
- Building type
- Resale property
- Year of construction
- 1920
Surface areas and volume
- Areas
- Living area
- 93 m²
- Exterior space attached to the building
- 14 m²
- Volume in cubic meters
- 330 m³
Layout
- Number of rooms
- 4 rooms (3 bedrooms)
- Number of stories
- 2 stories
Energy
- Energy label
- Insulation
- Roof insulation, energy efficient window, insulated walls, floor insulation and completely insulated
Cadastral data
- AMSTERDAM C 7113
- Cadastral map
- Ownership situation
- Long-term lease
Exterior space
- Balcony/roof terrace
- Roof terrace present and balcony present
Parking
- Type of parking facilities
- Paid parking and resident's parking permits
VVE (Owners Association) checklist
- Registration with KvK
- Yes
- Annual meeting
- Yes
- Periodic contribution
- Yes (€ 100.00 per month)
- Reserve fund present
- Yes
- Maintenance plan
- Yes
- Building insurance
- Yes
Photos 28
Floorplans 2
© 2001-2025 funda





























