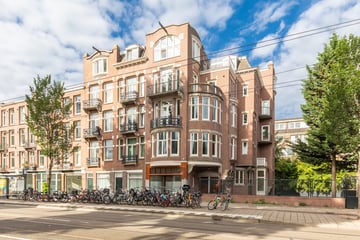
Description
Charming, complete and very high-quality renovated 2-room apartment of 33 m2 with a playful and light layout. The house is on its own land, has two balconies, is situated on the second floor of a truly beautiful building and is in a great location in the popular Baarsjes.
This house is part of a renovation project of a total of 10 houses. Each apartment has something unique to offer. The apartments are equipped with all modern conveniences, while the characteristic elements have been retained. The ceiling height and the enormous windows on three sides provide a spacious appearance and beautiful light. During the renovation, a lot of attention was paid to the details, finishing and insulation. This has resulted in an energy label A. The houses have not only been renovated internally, the entire building has been thoroughly tackled, including the foundation.
LAYOUT
Entrance, communal staircase, the front door of the apartment is on the second floor. Due to the large windows on no fewer than three sides, the house has a beautiful light-flooded living room. The sliding doors to the spacious balcony facing southwest also let the sun shine in and offer unobstructed views of the green courtyards. The luxurious open kitchen is equipped with all conceivable built-in appliances, such as an induction hob, dishwasher, fridge/freezer and oven. Adjacent to the living room is the bedroom. The bathroom has a walk-in shower, sink and toilet. There is a beautiful wooden floor with underfloor heating throughout the house and the apartment is also beautifully finished with various recessed spotlights in the ceiling.
PARTICULARITIES
- High-quality renovated 2-room apartment of 32.5m2 (in accordance with NEN2580)
- Everything is new including beautiful wooden floor, kitchen and bathroom.
- Spacious balcony of 8.2 m2 at the rear facing southwest and small balcony at the front facing east!
- New foundation 2023
- Located on private land!
- Very well insulated house, energy label A!
- Underfloor heating
- Luxury bathroom and kitchen
OWNER'S ASSOCIATION
Small-scale homeowners association consisting of 10 members.
SURROUNDINGS
The Admiraal de Ruijterweg is a central and lively street in the vibrant De Baarsjes district, where all amenities are within easy reach.
A stone's throw away are popular neighborhoods such as the Jordaan, the Da Costabuurt and the trendy Foodhallen, a popular place for gourmets and culture lovers.
De Baarsjes has developed into a trendy and versatile neighborhood in recent years with a lively mix of boutiques, specialty stores, restaurants and cafes. In the immediate vicinity there are various hotspots, such as Neef van Fred, Bar Baarsch, Bar Spek, Volare and White Label Coffee, which contribute to the lively atmosphere.
For daily shopping there is a wide choice of supermarkets, all within walking distance. In addition, the nearby Jan Evertsenstraat offers a variety of local specialty shops such as a greengrocer, fishmonger and butcher. The Ten Katemarkt, known for its fresh produce and cozy atmosphere, is also just a five-minute bike ride away.
For sports and recreation, both the Erasmus Park and the Rembrandt Park are within walking distance, ideal for a relaxing walk or sporting activity.
The apartment is also easily accessible. The Ring A10 is less than a five-minute drive away, and various tram and bus stops, including some right outside the door, provide excellent connections to the rest of the city.
GENERAL
This information has been compiled by us with the necessary care. However, no liability is accepted on our part for any incompleteness, inaccuracy or otherwise, or the consequences thereof. All stated dimensions and surfaces are indicative. The buyer has his own duty of investigation into all matters that are important to him or her. With regard to this property, the broker is the advisor to the seller. We advise you to engage an expert (NVM) broker to guide you through the purchasing process. If you have specific wishes regarding the property, we advise you to make these known to your purchasing agent in good time and to conduct independent research into them. If you do not engage an expert representative, you consider yourself expert enough by law to be able to oversee all matters of importance. The NVM conditions apply.
Features
Transfer of ownership
- Asking price
- € 350,000 kosten koper
- Asking price per m²
- € 10,606
- Listed since
- Status
- Under offer
- Acceptance
- Available in consultation
Construction
- Type apartment
- Upstairs apartment (apartment)
- Building type
- Resale property
- Year of construction
- 1912
Surface areas and volume
- Areas
- Living area
- 33 m²
- Exterior space attached to the building
- 10 m²
- Volume in cubic meters
- 123 m³
Layout
- Number of rooms
- 2 rooms (1 bedroom)
- Number of bath rooms
- 1 bathroom
- Bathroom facilities
- Walk-in shower, toilet, sink, and washstand
- Number of stories
- 1 story
- Located at
- 3rd floor
- Facilities
- Mechanical ventilation and TV via cable
Energy
- Energy label
- Insulation
- Energy efficient window, insulated walls, floor insulation and completely insulated
- Heating
- CH boiler
- Hot water
- CH boiler
- CH boiler
- Gas-fired combination boiler, in ownership
Cadastral data
- SLOTEN L 3913
- Cadastral map
- Ownership situation
- Full ownership
Exterior space
- Location
- In centre
- Balcony/roof terrace
- Balcony present
Parking
- Type of parking facilities
- Paid parking, public parking and resident's parking permits
VVE (Owners Association) checklist
- Registration with KvK
- Yes
- Annual meeting
- No
- Periodic contribution
- No
- Reserve fund present
- No
- Maintenance plan
- No
- Building insurance
- Yes
Photos 38
© 2001-2025 funda





































