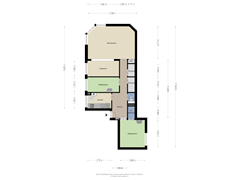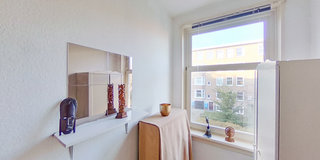Adriaan van Bergenstraat 1-11056 JW AmsterdamGeuzenhofbuurt
- 63 m²
- 2
€ 465,000 k.k.
Description
A fantastic light-filled and practical 3-room apartment (63m²) located on the corner of the first floor with a breathtaking panoramic view! The apartment offers a beautiful unobstructed view over the greenery of the neighborhood at the front and a lovely view at the back of the well-maintained communal courtyard with colorful flowers. The apartment is located in De Baarsjes, one of the most vibrant and sought-after neighborhoods in Amsterdam with many shops and restaurants just around the corner!
Layout
You enter the first floor via the shared entrance. Once inside you enter a spacious hallway that provides access to various rooms. Here you'll find two bedrooms, a separate kitchen with a central heating unit (2024), a neat toilet, a shower room, two large storage rooms one of which has space for a washing machine and the spacious, light-filled living room at the front. The cozy living room has plenty of windows due to its corner location offering a wide panorama. It also features a dining area creating a very inviting atmosphere.
There are two bedrooms one of which is perfect for use as an office. The bedroom on the side of the building includes a sink and offers plenty of light thanks to large windows as well as a beautiful view over the well-maintained communal courtyard. The bedroom at the rear is functional and comfortably furnished.
The separate toilet is ideal as guests don't need to pass through the bathroom. Next to the toilet there is a storage area with laundry space which could optionally be added to the bathroom. Adjacent to the laundry storage is a second large deep storage room. Still not enough space? No problem, there's also a handy spacious storage unit on the ground floor.
Location
Adriaan van Bergenstraat is located in the trendy and desirable neighborhood of De Baarsjes on the city-center side of the West district. This quiet and green area offers everything within reach. The Jan Evertsenstraat, Jan van Galenstraat and De Hallen an Amsterdam's hotspot with a cinema, the Foodhallen, supermarkets, cozy cafés and excellent restaurants are all within walking distance. For relaxation Erasmuspark, Westerpark and Vondelpark are just a few minutes by bike as well as the 9 Streets and Amsterdam Sloterdijk Station.
The area is well-connected: bus and tram stops (lines 13 and 19) are nearby, the metro is just a few minutes away and by car you can reach the A10 Ring road in 6 minutes. Additionally, parking is not an issue as there is always space available right outside which is rare in Amsterdam! In short: an ideal location for those who want to enjoy the city of Amsterdam in a green and peaceful setting.
Special features:
- Corner location, providing plenty of natural light in the apartment
- Spacious living room
- Wide and green views!
- 2 bedrooms
- Central heating boiler from 2024
- Energy label not required as the property is a municipal monument
- Energy and electricity costs approximately €42 based on current usage
- The apartment is fully equipped with double glazing
- Large storage room on the ground floor
- Municipal monument
- Prime location in De Baarsjes
- Service costs €165.39 per month
- Professionally managed by Het Nieuwe VVE Beheer
- Maintenance plan (MJOP) in place and financially sound
- Continuous leasehold until September 16, 2068, amounts to €380.04 with annual indexation
- The perpetual ground lease has already been bought off!
- Delivery in consultation
Features
Transfer of ownership
- Asking price
- € 465,000 kosten koper
- Asking price per m²
- € 7,381
- Listed since
- Status
- Available
- Acceptance
- Available in consultation
- VVE (Owners Association) contribution
- € 165.42 per month
Construction
- Type apartment
- Upstairs apartment (apartment)
- Building type
- Resale property
- Year of construction
- 1935
- Specific
- Listed building (national monument)
Surface areas and volume
- Areas
- Living area
- 63 m²
- Volume in cubic meters
- 208 m³
Layout
- Number of rooms
- 3 rooms (2 bedrooms)
- Number of bath rooms
- 1 separate toilet
- Number of stories
- 1 story
Energy
- Energy label
- Not required
- Heating
- CH boiler
- Hot water
- CH boiler
- CH boiler
- Remeha Tzerra Ace Matic 28c (2024, in ownership)
Cadastral data
- SLOTEN L 3135
- Cadastral map
- Ownership situation
- Municipal ownership encumbered with long-term leaset (end date of long-term lease: 15-09-2068)
- Fees
- € 380.00 per year
Exterior space
- Location
- In residential district and unobstructed view
VVE (Owners Association) checklist
- Registration with KvK
- Yes
- Annual meeting
- Yes
- Periodic contribution
- Yes (€ 165.42 per month)
- Reserve fund present
- Yes
- Maintenance plan
- Yes
- Building insurance
- Yes
Want to be informed about changes immediately?
Save this house as a favourite and receive an email if the price or status changes.
Popularity
0x
Viewed
0x
Saved
21/11/2024
On funda







