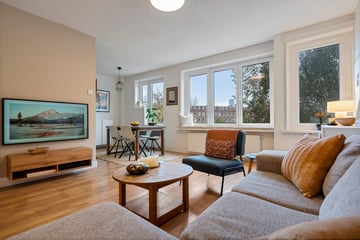
Description
Welcome to this beautiful apartment on the Afrikanerplein with no less than 2 bedrooms! This charming 3-room apartment, built in 1929, is located on the second floor and has a living area of approximately 57m². The bathroom was renovated in 2023. The home looks neat and has been well maintained. Afrikanerplein is a lovely and characteristic square with beautiful pink blossoms located in the vibrant Transvaalbuurt in the Oost district. When you enter the apartment you immediately feel at home due to its pleasant and warm atmosphere. The apartment has 2 bedrooms and a cozy semi-open kitchen. The living room is oriented toward the sunny southwest and offers a spacious, open view of a beautiful city garden, which is in bloom for much of the year. It's in a neighborhood filled with charming shops, dining and entertainment venues.
Layout
You reach the apartment via the shared front door and fixed staircase. As you enter you step directly into the hallway, the central point of the apartment, which has a convenient storage space for all your coats and belongings. To the left is the living room and to the right are the 2 bedrooms, kitchen and bathroom.
Living
The living room is a pleasant surprise. It feels light due to the large windows at the front and cozy with the wooden floor, ambient ceiling lighting and beautiful layout. The arrangement of the living room provides space for a large sitting area, as well as a dining area with storage, which makes the space feel inviting. On the opposite side there is the open kitchen. The neat, light-colored kitchen has a window that allows for natural light. This homely kitchen is equipped with all the essentials: a dishwasher, combi oven/microwave, fridge/freezer combination and plenty of storage space.
Sleeping
This apartment boasts 2 bedrooms! Thanks to double glazing and its location at the rear with unobstructed views of the inner gardens these are very quiet bedrooms. In the master bedroom, you'll find built-in wardrobes perfect for your belongings and clothing and there is plenty of space for a large bed. The second bedroom is multifunctional. It's great for working, has space for a guest bed and includes storage space making it ideal! The bathroom is located next to the 2 bedrooms. This room also feels warm and luxurious due to the wood-like colors. It has everything you need: a walk-in shower with a rain showerhead, a toilet with a bidet, a sink, mechanical ventilation and underfloor heating! The bathroom was renovated in 2023!
Neighborhood / Location
Discover the lively Transvaalbuurt! This neighborhood is characterized by a mix of unique architecture, charming courtyards and a welcoming atmosphere. This trendy area offers many cozy shops, various dining and entertainment options and sports facilities. Within walking distance you'll find the famous Dappermarkt and the modern Oostpoort for your daily groceries and the beautiful Weesperzijde and De Pijp are also close by. For a nice drink or coffee you're just a short walk from Beukenplein with hotspots like Coffee Bru, Wijnbar Clos and Bar Bukowski. For outdoor enthusiasts Oosterpark and Frankendael are ideal and just around the corner!
Accessibility
This apartment is very well connected both by car and public transport. The ring roads A10, A1, and A2 are easily accessible and tram lines 3, 14, and 19 quickly connect you to all parts of the city. Additionally, Wibautstraat metro station is just a 5-minute walk away. The NS stations Muiderpoort, Amstel and Science Park are also nearby. For cycling enthusiasts the city center is just 10 minutes away. In short, the
accessibility is excellent!
Special features:
- Year of construction: 1929
- 2 bedrooms!
- Insulation: double glazing
- Energy label: C
- Bathroom renovated in 2023
- Parking: paid parking and parking permit available
- Split into apartment rights in 2010
- The VVE consists of 4 members, and the service charges are €92.29 per month
- MJOP (multi-year maintenance plan): valid until 2035
- The ongoing leasehold runs until 31-08-2052 with an annual fee of €497. Canon, indexed annually
- The perpetual leasehold has been secured under favorable conditions at €521.83 per year, indexed annually
- General provision for perpetual leasehold 2016
- Municipal monument
- Delivery in consultation
Features
Transfer of ownership
- Last asking price
- € 470,000 kosten koper
- Asking price per m²
- € 8,246
- Status
- Sold
- VVE (Owners Association) contribution
- € 92.25 per month
Construction
- Type apartment
- Upstairs apartment (apartment)
- Building type
- Resale property
- Year of construction
- 1929
- Specific
- Listed building (national monument)
Surface areas and volume
- Areas
- Living area
- 57 m²
- Volume in cubic meters
- 189 m³
Layout
- Number of rooms
- 3 rooms (2 bedrooms)
- Number of bath rooms
- 1 bathroom and 1 separate toilet
- Bathroom facilities
- Shower
- Number of stories
- 1 story
Energy
- Energy label
- Heating
- CH boiler
- Hot water
- CH boiler
- CH boiler
- Remeha Atvanta (gas-fired from 2010, in ownership)
Exterior space
- Location
- Alongside a quiet road, in residential district and unobstructed view
VVE (Owners Association) checklist
- Registration with KvK
- Yes
- Annual meeting
- Yes
- Periodic contribution
- Yes (€ 92.25 per month)
- Reserve fund present
- Yes
- Maintenance plan
- Yes
- Building insurance
- Yes
Photos 44
© 2001-2025 funda











































