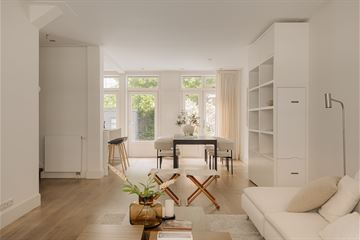
Description
Fantastic double ground floor house of 105 m2 with large garden of 62 m2 in the popular Stadionbuurt of Zuid!
This apartment, completely renovated in 2011, is located in a lovely quiet street in a characteristic 1930s building and has it all: 3 bedrooms and a lovely garden of approximately 62 m2 on the east. On the ground floor there is a luxurious open kitchen and a spacious living room with a tasteful wooden floor and handy storage room. The house also has 2 toilets, a modern bathroom, a sunny balcony and a practical shed. The house also has double glazing, energy label C, favorable leasehold conditions, a clear VvE and, above all, a perfect location near the Stadionkade in Amsterdam South!
This type of house rarely comes up for sale in this part of Amsterdam. A double ground floor house spread over the ground floor and first floor with a good-sized garden and a perfect layout!
Layout:
Entrance, vestibule, toilet, spacious living room with oak wooden floors, indoor storage room with space for a washing machine and dryer, luxurious open kitchen with cozy dining bar and built-in appliances (fridge/freezer, 5-burner gas stove, dishwasher, recirculation hood, oven ) and composite stone countertop. From the kitchen and living room there are patio doors to the lovely east-facing garden of approx. 62 m2 with a practical shed.
Stairs to the first floor: Landing, modern bathroom with bath, shower, second toilet and double sink, 3 bedrooms, the large bedroom at the front with a fixed cupboard wall and the bedrooms at the rear with patio doors to the balcony. the east with balcony cupboard.
In short: An all-encompassing double ground floor house with a lovely garden in an absolute top location in the South!
This very well-designed apartment is located in a quiet and green street in the Stadionbuurt in Zuid. Around the corner is the Van Tuyll van Serooskerkenweg with lots of greenery and playgrounds, and it is also near the Olympic Stadium and Stadionplein. The area around Stadionplein is the new hotspot in Amsterdam South with, among other things, a beautiful hotel, various hip restaurants, such as Bar Baut, Mr Sam, Neni's, Restaurant Wils and Jack Dish, luxury apartments, a delicious ice cream parlor, a pleasant Saturday market, a supermarket (large Albert Heijn), an underground parking garage and a park-like environment. The Vrije Universiteit is also nearby, as well as a large number of primary and secondary schools, the business Zuid As and of course the Amsterdamse Bos (many recreational options such as the Amstelpark with tennis, squash, fitness and health/sauna center) with the Nieuwe Meer.
The location is also easily accessible by car via the A-10 ring road, exit Zuid and exit Rai (S108 and S109) and by public transport (South station/WTC) and tram lines 16 and 24. You can park in front of the door. via the permit system (currently 2 permits still available) and/or through the same parking permit in the underground parking garage of the Stadionplein (information via cition.nl).
Specifications:
- Living area 105 m2, other indoor 1 m2, balcony 6 m2, storage room 5 m2;
- Super cool garden of approx. 62 m2 located on the east;
- Unique double ground floor house with garden, shed and balcony;
- Three bedrooms, modern kitchen, wooden floors, fresh bathroom;
- Energy label C;
- Leasehold € 904,- per year up to and including 2054;
- A switch to perpetual leasehold has already been made under favorable conditions;
- Canon as of 2054 (subject to annual inflation) € 2.465,82 per year;
- Small-scale and well-arranged homeowners' association;
- Service costs € 175,- per month;
- Completely renovated and split in 2011;
- Delivery in consultation;
- A non-self-occupancy clause will be included as the seller has not lived there in recent years.
Features
Transfer of ownership
- Last asking price
- € 995,000 kosten koper
- Asking price per m²
- € 9,476
- Status
- Sold
- VVE (Owners Association) contribution
- € 175.00 per month
Construction
- Type apartment
- Double ground-floor apartment (apartment)
- Building type
- Resale property
- Year of construction
- 1930
- Specific
- Protected townscape or village view (permit needed for alterations)
- Type of roof
- Combination roof covered with asphalt roofing and roof tiles
Surface areas and volume
- Areas
- Living area
- 105 m²
- Other space inside the building
- 1 m²
- Exterior space attached to the building
- 6 m²
- External storage space
- 5 m²
- Volume in cubic meters
- 349 m³
Layout
- Number of rooms
- 4 rooms (3 bedrooms)
- Number of bath rooms
- 1 bathroom and 1 separate toilet
- Bathroom facilities
- Double sink, walk-in shower, bath, and toilet
- Number of stories
- 2 stories
- Located at
- 1st floor
- Facilities
- Mechanical ventilation
Energy
- Energy label
- Insulation
- Double glazing
- Heating
- CH boiler
- Hot water
- CH boiler
- CH boiler
- Gas-fired combination boiler, in ownership
Cadastral data
- AMSTERDAM AB 2652
- Cadastral map
- Ownership situation
- Municipal long-term lease
- Fees
- € 904.00 per year
Exterior space
- Location
- In residential district
- Garden
- Back garden
- Back garden
- 62 m² (10.14 metre deep and 6.11 metre wide)
- Garden location
- Located at the east
- Balcony/roof terrace
- Balcony present
Storage space
- Shed / storage
- Attached wooden storage
Parking
- Type of parking facilities
- Public parking and resident's parking permits
VVE (Owners Association) checklist
- Registration with KvK
- Yes
- Annual meeting
- Yes
- Periodic contribution
- Yes (€ 175.00 per month)
- Reserve fund present
- Yes
- Maintenance plan
- Yes
- Building insurance
- Yes
Photos 42
© 2001-2025 funda









































