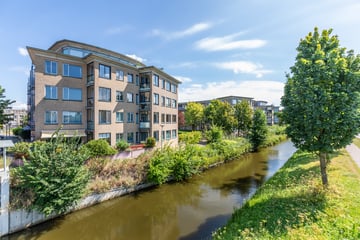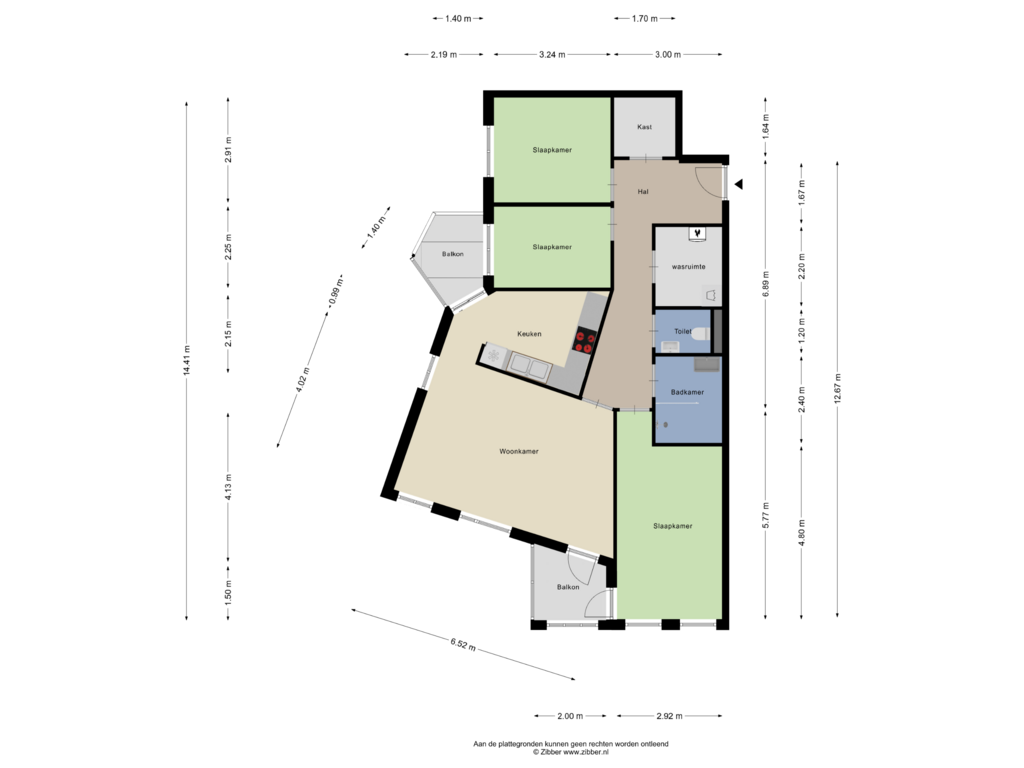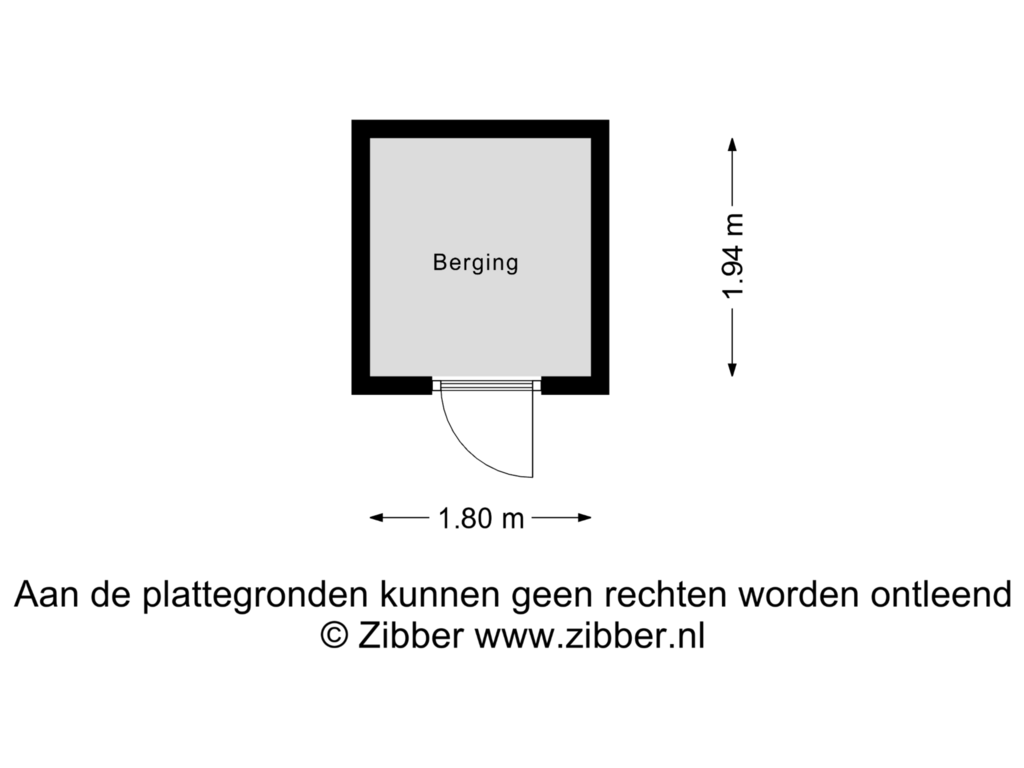This house on funda: https://www.funda.nl/en/detail/koop/amsterdam/appartement-akersingel-93/43724209/

Akersingel 931060 NK AmsterdamDe Aker-West
€ 425,000 k.k.
Description
Are you looking for a nice and bright apartment in a top location?
Akersingel 93 in Amsterdam is your chance!
This bright 4-room apartment in Aker West offers everything you need. With three spacious bedrooms, you have enough space for yourself, your family or your workplace. On the ground floor you will find a handy storage room. Enjoy the two balconies with a wide view of the neighborhood. And thanks to the good accessibility with public transport in front of the door, you can be wherever you want to be in no time. In addition, the shopping center is around the corner, ideal for all your daily shopping.
A perfect place in a vibrant area! Because this lovely apartment is located in the quiet, but central residential area De Aker. This district is spacious and offers a relaxed living environment. A stone's throw away you will find the Dukaat shopping center, with a varied range of shops. There are plenty of schools and childcare facilities in the area, perfect for families. Recreation is possible at the Nieuwe Meer, in the Amsterdamse Bos or at the Sloterplas. And whether you travel by public transport or take the car, the accessibility is excellent. Schiphol, Amsterdam Central Station but also the Ring A-10, A-4, A-5 and A-9 are quickly accessible.
Come on in! We arrive at the third floor via the elevator in the entrance hall. Let's quickly enter the apartment. The long hall gives access to all rooms of the apartment. We walk straight through the hallway. What light! Because there are many windows here, the living room is nice and light. In addition to a cozy sitting area, there is still enough space for a cozy dining area. The sliding door in the room gives access to the balcony facing west. Furthermore, the loggia can also be reached, which also offers a view of the neighborhood.
Adjacent is the semi-open kitchen, placed in an L-shape. The kitchen is equipped with a functional kitchen unit with an oven, gas hob and plenty of work and storage space. Furthermore, the three bedrooms are all nice and good spaces. The master bedroom is spacious and offers plenty of space for a king-size bed and wardrobe. The other two bedrooms are perfect to furnish as a children's room, office, hobby room or sports room. Plenty of possibilities, you choose! The bathroom radiates the same modern atmosphere as the rest of the apartment. With modern tiling, recessed spotlights and a spacious walk-in shower, this is a place where you will happily start and end your day.
Oh, and before we forget! This apartment has a lot of storage space! For example, there is an indoor storage room, a spacious laundry room and a separate storage room on the ground floor for bicycles!
Nog even alles op een rijtje:
• Licht 4-kamerappartement;
• Gelegen in Aker West;
• Drie goede slaapkamers;
• Berging op begane grond;
• Ruime berging en wasruimte;
• Balkon en loggia met breed uitzicht over de wijk;
• Goede bereikbaarheid met openbaar vervoer & auto;
• Winkelcentrum om de hoek.
Ben jij nieuwsgierig geworden?
Wacht niet langer en kom dit geweldige appartement met eigen ogen bekijken. Ervaar de lichtheid, de ruimte en de unieke ligging zelf. Dit is je kans om te wonen in een licht 4-kamerappartement, gelegen in Aker West, met alle voorzieningen binnen handbereik. Bekijk ook de woningvideo om alvast een voorproefje te krijgen. Plan vandaag nog je bezichtiging en ontdek jouw nieuwe thuis aan de Akkersingel 93!
Features
Transfer of ownership
- Asking price
- € 425,000 kosten koper
- Asking price per m²
- € 4,570
- Listed since
- Status
- Available
- Acceptance
- Available in consultation
- VVE (Owners Association) contribution
- € 264.95 per month
Construction
- Type apartment
- Upstairs apartment (apartment)
- Building type
- Resale property
- Year of construction
- 1997
- Accessibility
- Accessible for people with a disability and accessible for the elderly
- Type of roof
- Flat roof covered with asphalt roofing
Surface areas and volume
- Areas
- Living area
- 93 m²
- Exterior space attached to the building
- 7 m²
- External storage space
- 4 m²
- Volume in cubic meters
- 306 m³
Layout
- Number of rooms
- 4 rooms (3 bedrooms)
- Number of bath rooms
- 1 bathroom
- Bathroom facilities
- Shower, sink, and washstand
- Number of stories
- 1 story
- Located at
- 3rd floor
- Facilities
- Air conditioning, elevator, mechanical ventilation, sliding door, and TV via cable
Energy
- Energy label
- Insulation
- Completely insulated
- Heating
- District heating
- Hot water
- District heating
Cadastral data
- SLOTEN NOORD-HOLLAND G 3026
- Cadastral map
- Ownership situation
- Municipal long-term lease
- Fees
- Paid until 16-01-2050
Exterior space
- Location
- In residential district
- Balcony/roof terrace
- Balcony present
Storage space
- Shed / storage
- Storage box
- Facilities
- Electricity
Parking
- Type of parking facilities
- Paid parking and public parking
VVE (Owners Association) checklist
- Registration with KvK
- Yes
- Annual meeting
- Yes
- Periodic contribution
- Yes (€ 264.95 per month)
- Reserve fund present
- Yes
- Maintenance plan
- Yes
- Building insurance
- Yes
Photos 62
Floorplans 2
© 2001-2025 funda































































