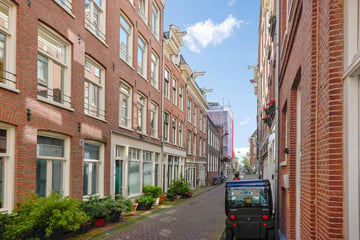
Description
Beautiful and attractive apartment of 48m² spread over two floors in a prime location in the Jordaan area of Amsterdam. Spacious through-living room with open kitchen, recently renovated bathroom, and located on lease free land.
Surroundings:
This apartment is located in the heart of the cosy Jordaan but still offers an oasis of peace thanks to its location on the upper floors of a characteristic building. The famous 9 Streets, with their diverse range of boutiques, trendy restaurants, specialty shops, and stores, are just around the corner. In the immediate vicinity, you will also find numerous cultural facilities and galleries. Various bus and tram lines are available on the Rozengracht, and you can reach Oud-West, Leidseplein, Museumplein, or Vondelpark within minutes by bike.
Layout:
The communal entrance is on the ground floor, with a private entrance on the 2nd floor. On the third floor, you will find the spacious, charming living room at the front and the modern open kitchen at the rear. The kitchen has plenty of storage space, a 4-burner gas stove, oven, and a refrigerator with freezer compartment. The recently renovated bathroom is located at the rear and is equipped with a toilet, walk-in shower, sink, and a window. There is also a separate closet for the washing machine and the central heating system (2024). Via the open staircase in the living room, you reach the bedroom on the 4th floor, which is equipped with a built-in bed and a walk-in closet. Both floors feature beautiful parquet flooring.
Details:
* Living area is 48m² (NEN2580 measurement report available);
* Prime location within walking distance of the 9 Streets, the Noordermarkt, and the Prinsengracht;
* The apartment has beautiful parquet flooring;
* The entire apartment has wooden window frames with double glazing;
* Heating and hot water via central heating boiler (2024);
* Small VvE (4 members), self-managed administration;
* Service costs are € 50,- per month;
* No ground lease! The apartment is located on lease free land;
* Delivery in consultation.
The sales information has been compiled with great awareness, only we cannot guarantee the exactness of the content and therefore no rights can be derived from it.
The content is purely informative and should not be considered as an offer. In regards to the content, areas or dimensions, these should be regarded as an indication and approximation.
As a purchaser, you must conduct your own research into the matters that are important to you. We recommend that you use your own estate agent for this area.
Features
Transfer of ownership
- Last asking price
- € 449,000 kosten koper
- Asking price per m²
- € 9,354
- Status
- Sold
Construction
- Type apartment
- Upstairs apartment (apartment)
- Building type
- Resale property
- Year of construction
- 1899
Surface areas and volume
- Areas
- Living area
- 48 m²
- Volume in cubic meters
- 158 m³
Layout
- Number of rooms
- 2 rooms (1 bedroom)
- Number of bath rooms
- 1 bathroom
- Bathroom facilities
- Walk-in shower, toilet, and sink
- Number of stories
- 2 stories
- Located at
- 3rd floor
- Facilities
- Optical fibre and passive ventilation system
Energy
- Energy label
- Insulation
- Double glazing and energy efficient window
- Heating
- CH boiler
- Hot water
- CH boiler
- CH boiler
- Intergas (gas-fired combination boiler from 2024, in ownership)
Exterior space
- Location
- Sheltered location
Parking
- Type of parking facilities
- Paid parking and resident's parking permits
VVE (Owners Association) checklist
- Registration with KvK
- Yes
- Annual meeting
- No
- Periodic contribution
- Yes
- Reserve fund present
- Yes
- Maintenance plan
- No
- Building insurance
- Yes
Photos 27
© 2001-2025 funda


























