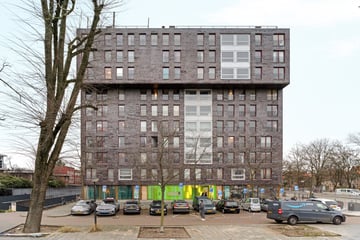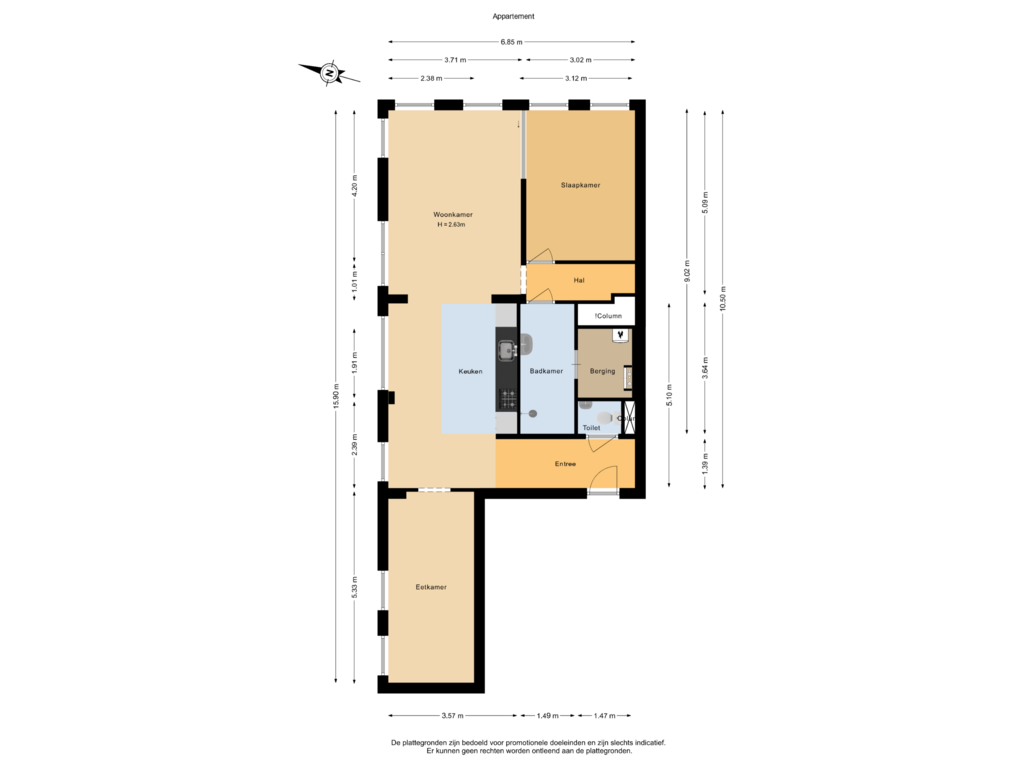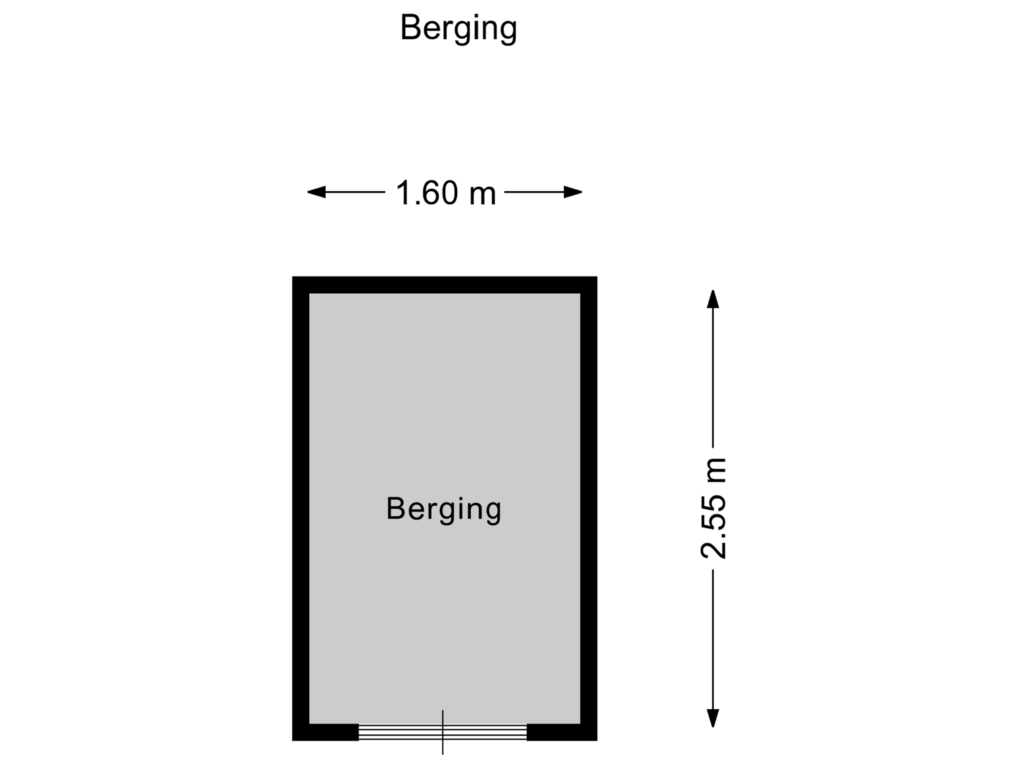This house on funda: https://www.funda.nl/en/detail/koop/amsterdam/appartement-albatrospad-88/43853643/

Albatrospad 881021 TR AmsterdamVogelbuurt-Zuid
€ 555,000 k.k.
Description
**This property is listed by a certified expat broker.**
Spacious 3-room apartment of approx. 83 m² in the popular Vogelbuurt in Amsterdam Noord with private storage in the underground (parking) basement with optional parking space for sale.
The apartment is within walking distance of metro station Noorderpark, Vliegenbos and Noorderpark, making it easily accessible.
It is part of the De Albatros complex, which was completed in 2006 as the first large-scale urban development around a metro station in Noord.
This not only offers a modern living environment, but also an excellent connection to the center of Amsterdam.
In short, enjoy all amenities within easy reach, the modern conveniences of the home and a leasehold that has been bought off in perpetuity!
LOCATION
The architect-designed apartment complex "De Albatros" is very conveniently located in Amsterdam Noord. Amsterdam-Noord is a vibrant city district that is rapidly developing into a popular living environment. The area offers a rich variety of restaurants, creative hotspots and entertainment venues, such as De Goudfazant, FC Hyena, and the EYE cinema. Enjoy the greenery and tranquility in the nearby Noorderpark and Vliegenbos, or cycle a little further to the Het Twiske nature reserve.
For your daily shopping you can go to the new Mosveld shopping centre, with shops such as Albert Heijn and Blokker, and the Buikslotermeerplein shopping centre is within cycling distance. There are also various markets, such as the cosy Van der Pekmarkt.
ACCESSIBILITY
The apartment is located in the cosy Vogelbuurt, just a 5-minute walk from the ferry across the IJ that has a day and night connection to Central Station. Within 10 minutes you are in the heart of Amsterdam! The North-South line (Norderpark metro station) is also within walking distance, and by car you are on the A10 ring road within a few minutes.
LAYOUT
Ground floor: Entrance via a modern glass hall on the Meeuwenlaan, then the elevator provides access to the third floor and the apartment.
The entrance provides access to the hall and the separate toilet.
The kitchen is equipped with modern built-in appliances and is in open connection with the bright living room. The large windows provide the house with plenty of daylight, which creates a pleasant atmosphere in the house. The house has two bedrooms and the spacious bathroom is equipped with a shower and a washbasin. Furthermore, the house has a spacious indoor storage room with a washing machine/dryer and central heating boiler.
In the basement of the complex, the apartment has a spacious storage room and a parking space that can be purchased optionally.
SURFACE
Living area: 83.10 m²
External storage space: 8 m²
in accordance with NEN-2580
MAINTENANCE
The house is located in the very well-maintained apartment complex "De Albatros". The complex consists of 130 homes spread over 4 towers and meets all modern requirements and conveniences. The home has an energy label B, double glazing and wooden frames.
KADASTRALLY KNOWN
Municipality of Amsterdam
Section: K
Number: 8655
Index residential: A-82
Index parking: A-197
DESTINATION
Living
CONSTRUCTION YEAR
2006
VVE
Owners' Association Albatros Lamellen 2-4 which is registered under Chamber of Commerce number 50552236.
The monthly service costs are currently € 218.21 per month (€ 173.74 for the apartment and € 44.47 for the parking garage).
A multi-year maintenance plan (MJOP) is available and the VvE is registered with the Chamber of Commerce. The shares in the (healthy) VvE are as follows: 101/13,404e (home) and 12/1,448e (parking space).
GROUND LEASE
The apartment is located on municipal leasehold land of which the rent has been bought off in perpetuity!
The general provisions for perpetual leasehold 2016 apply.
PARTICULARS
- Parking space optionally available in the underground parking garage. Purchase price € 35,000,-- k.k.;
- Living area 83.10 m² (NEN2580 measured);
- Leasehold has been bought off in perpetuity;
- Energy label B;
- Elevator available;
- Centrally located in relation to the center and arterial roads;
- Around the corner from the Noord/Zuidlijn stop;
- A non-self-occupancy clause will be included in the purchase agreement;
- Delivery in consultation.
DISCLAIMER
This information has been compiled by Keij & Stefels B.V. with the necessary care. However, no liability is accepted on our part for any incompleteness, inaccuracy or otherwise, or the consequences thereof.
All specified sizes and surfaces are indicative. The usable area has been calculated in accordance with the NEN2580 standard established by the industry. The surface may therefore deviate from comparable properties and/or old references. This is mainly due to this (new) calculation method. We do our utmost to calculate the correct surface area and support it as much as possible by placing floor plans with measurements. However, we would like to emphasize that no rights can be derived from any difference between the stated and the actual size.
The buyer has his own duty to investigate all matters that are important to him or her. The broker is the seller's advisor with regard to this property. We advise you to engage an expert (NVM) broker who guides you through the purchase process. If you have specific wishes regarding the property, we advise you to make these known to your purchasing agent in good time and to have this carried out independently. If you do not engage an expert representative, you consider yourself to be an expert enough by law to oversee all matters that are important. The NVM conditions apply.
Features
Transfer of ownership
- Asking price
- € 555,000 kosten koper
- Asking price per m²
- € 6,687
- Listed since
- Status
- Available
- Acceptance
- Available in consultation
- VVE (Owners Association) contribution
- € 173.74 per month
Construction
- Type apartment
- Mezzanine (apartment)
- Building type
- Resale property
- Year of construction
- 2006
- Type of roof
- Flat roof
Surface areas and volume
- Areas
- Living area
- 83 m²
- External storage space
- 8 m²
- Volume in cubic meters
- 282 m³
Layout
- Number of rooms
- 3 rooms (2 bedrooms)
- Number of bath rooms
- 1 bathroom and 1 separate toilet
- Number of stories
- 1 story
- Located at
- 3rd floor
- Facilities
- Elevator
Energy
- Energy label
- Insulation
- Double glazing
- Heating
- CH boiler
- Hot water
- CH boiler
- CH boiler
- Gas-fired combination boiler, in ownership
Cadastral data
- AMSTERDAM K 8655
- Cadastral map
- Ownership situation
- Municipal long-term lease
- Fees
- Bought off for eternity
- AMSTERDAM K 8655
- Cadastral map
- Ownership situation
- Municipal long-term lease
- Fees
- Bought off for eternity
Exterior space
- Location
- In residential district
Storage space
- Shed / storage
- Built-in
Garage
- Type of garage
- Underground parking
Parking
- Type of parking facilities
- Paid parking, public parking and parking garage
VVE (Owners Association) checklist
- Registration with KvK
- Yes
- Annual meeting
- Yes
- Periodic contribution
- Yes (€ 173.74 per month)
- Reserve fund present
- Yes
- Maintenance plan
- Yes
- Building insurance
- Yes
Photos 33
Floorplans 2
© 2001-2025 funda


































