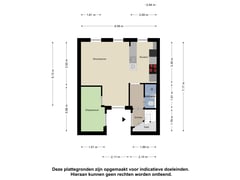Albert Cuypstraat 129-41072 CS AmsterdamSarphatiparkbuurt
- 63 m²
- 2
€ 550,000 k.k.
Description
Unieke bovenwoning in hartje De Pijp met mogelijkheden voor dubbele bewoning.
Gelegen aan de iconische Albert Cuypstraat, midden in de bruisende Pijp, bieden wij deze bijzondere bovenwoning aan. Het appartement is gelegen op EIGEN GROND en beslaat twee verdiepingen (4e en 5e). De woning beschikt over twee slaapkamers, twee badkamers en twee keukens, wat flexibiliteit biedt voor zowel dubbele bewoning als gezinsgebruik.
Indeling
Op de 4e verdieping tref je een lichte en sfeervolle woonruimte met grote ramen die zorgen voor veel natuurlijke lichtinval. Hier bevindt zich de eerste open keuken en een fijne slaapkamer aan de achterzijde. De kleine maar stijlvolle badkamer is met fraaie tegels afgewerkt.
De 5e verdieping is omgebouwd tot een ruime studio. Hier kun je, indien gewenst, extra slaapkamers creëren door het plaatsen van wanden. Deze verdieping beschikt over een ruime badkamer met ligbad. De houten balken die het dak dragen geven de ruimte een aantrekkelijke sfeer. Daarnaast is er toegang tot een balkon met ruim zicht.
Ligging
De woning bevindt zich in het hart van De Pijp, één van de meest geliefde en bruisende wijken van Amsterdam. De woning ligt aan de beroemde Albert Cuypmarkt, waar je dagelijks terecht kunt voor verse producten en gezelligheid. Winkels, restaurants, cafés en parken liggen allemaal op loopafstand, evenals de Noord-Zuidlijn, die je binnen enkele minuten naar het centrum of Amsterdam Noord brengt.
Pluspunten op een rij
• Woning verdeeld over twee verdiepingen
• Twee slaapkamers, twee badkamers en twee keukens
• Mogelijkheid tot dubbele bewoning of gezinsgebruik
• Bouwjaar 1891, veel charme en lichtinval
• Balkon
• Gelegen aan de iconische Albert Cuypstraat in De Pijp
• Perfect bereikbaar met openbaar vervoer (Noord-Zuidlijn)
• Eigen grond: geen erfpacht.
VVE bijdrage €132,- per maand.
Oplevering in overleg, bij voorkeur zo snel mogelijk.
Ben jij op zoek naar een woning met karakter, mogelijkheden en een toplocatie? Maak dan snel een afspraak voor een bezichtiging!
+++
Unique upper-level apartment in the heart of De Pijp with options for dual occupancy
Located on the iconic Albert Cuypstraat, in the bustling De Pijp district, we are offering this exceptional upper-level apartment. The property is situated on FREEHOLD LAND and spans two floors (4th and 5th). The apartment includes two bedrooms, two bathrooms, and two kitchens, providing flexibility for both dual occupancy and family living.
Layout
On the 4th floor, you’ll find a bright and atmospheric living space with large windows that allow for abundant natural light. This floor features the first open kitchen and a cozy bedroom located at the rear. The small yet stylish bathroom is finished with beautiful tiles.
The 5th floor has been converted into a spacious studio. If desired, additional bedrooms can easily be created by installing walls. This floor includes a large bathroom with a bathtub. The wooden beams supporting the roof add a charming and attractive character to the space. Additionally, there is access to a balcony (approx. 3 m²) offering a view over the rooftops of the City Center.
Location
The apartment is located in the heart of De Pijp, one of Amsterdam’s most vibrant and sought-after neighborhoods. The property is situated along the famous Albert Cuyp Market, a daily destination for fresh produce and lively atmosphere. Shops, restaurants, cafés, and parks are all within walking distance, as is the North-South metro line, which brings you to the city center or Amsterdam North in minutes.
Key Features
• Apartment spanning two floors
• Two bedrooms, two bathrooms, and two kitchens
• Flexibility for dual occupancy or family living
• Built in 1891, featuring charm and abundant natural light
• Balcony
• Prime location on the iconic Albert Cuypstraat in De Pijp
• Excellent public transport connections (North-South metro line)
• Freehold property: no ground lease.
HOA contribution €132 per month.
Delivery by mutual agreement, preferably as soon as possible.
Are you looking for a home with character, flexibility, and a prime location? Don’t wait—schedule a viewing!
Features
Transfer of ownership
- Asking price
- € 550,000 kosten koper
- Asking price per m²
- € 8,730
- Listed since
- Status
- Available
- Acceptance
- Available in consultation
- VVE (Owners Association) contribution
- € 132.00 per month
Construction
- Type apartment
- Upstairs apartment (apartment)
- Building type
- Resale property
- Year of construction
- 1891
- Type of roof
- Combination roof covered with roof tiles
Surface areas and volume
- Areas
- Living area
- 63 m²
- Exterior space attached to the building
- 3 m²
- Volume in cubic meters
- 221 m³
Layout
- Number of rooms
- 2 rooms (2 bedrooms)
- Number of bath rooms
- 2 bathrooms
- Bathroom facilities
- Shower, 2 toilets, 2 sinks, and bath
- Number of stories
- 2 stories
- Located at
- 5th floor
- Facilities
- Mechanical ventilation, passive ventilation system, and TV via cable
Energy
- Energy label
- Insulation
- Double glazing
- Heating
- CH boiler
- Hot water
- CH boiler
- CH boiler
- Remeha (2015, in ownership)
Cadastral data
- AMSTERDAM R 6735
- Cadastral map
- Ownership situation
- Full ownership
Exterior space
- Location
- In centre
- Garden
- Sun terrace
- Sun terrace
- 4 m² (2.00 metre deep and 2.00 metre wide)
- Garden location
- Located at the north
- Balcony/roof terrace
- Roof terrace present
Parking
- Type of parking facilities
- Paid parking
VVE (Owners Association) checklist
- Registration with KvK
- Yes
- Annual meeting
- Yes
- Periodic contribution
- Yes (€ 132.00 per month)
- Reserve fund present
- Yes
- Maintenance plan
- Yes
- Building insurance
- Yes
Want to be informed about changes immediately?
Save this house as a favourite and receive an email if the price or status changes.
Popularity
0x
Viewed
0x
Saved
03/01/2025
On funda





