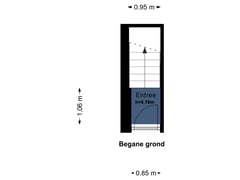Alexanderkade 3-21018 CH AmsterdamAlexanderplein e.o.
- 207 m²
- 3
€ 2,300,000 k.k.
Description
Very light triple upper house of 207 m2 with roof terrace of 26 m2 located in the Plantagebuurt
The apartment is located in a beautiful building from 1888 on freehold land and the foundation was renovated in 2002. From the apartment you have a beautiful view of the Singelgracht and the Tropenmuseum on every floor. There are 3 bedrooms, 2 bathrooms, a spacious kitchen, 2 spacious living rooms and a beautiful multifunctional room with an impressive roof construction.
Location
The apartment is located on a dead-end - and therefore traffic-free - part of the Alexanderkade, with the wide Singelgracht in front of the door. Opposite the Tropenmuseum and a stone's throw from Artis zoo and the Oosterpark. Parking in front of the door is no problem here. Public transport and a wide variety of shopping and catering facilities are also within walking distance.
Layout
The house is located on the 2nd, 3rd and 4th floor of a stately mansion. Entrance on the ground floor, via the private stairs to the 2nd floor. At the front there is a bright and spacious living room with a fireplace and bay window with a view over the Singelgracht and the Tropenmuseum. At the rear is the modern kitchen with all kinds of built-in appliances. One floor higher, there is a second living room at the front with a fireplace, high windows and double doors to a balcony. At the rear are 2 neat bedrooms, a bathroom with walk-in shower, a separate toilet and a storage cupboard. The 4th floor is characterized by a beautiful characteristic roof construction. Here is a bright multifunctional space at the front. At the rear is the luxurious master bedroom with semi-open bathroom with bath, walk-in shower, toilet and double sink. Here is also the walk-in closet and a utility room. From this floor a staircase goes to the roof terrace of approximately 25 m2 with beautiful panoramic views.
Features
- Apartment
- Year of construction 1888
- Freehold land
- Three floors
- Usable floor area of 207m2
- Roof terrace of 26m2 with water and electricity
- Foundation renewed in 2002
- Entrance on the ground floor
- Double glazing
- Small V.v.E. with 2 members
- Delivery in consultation
- Monument
This information has been compiled by us with the necessary care. On our part, however, no liability is accepted for any incompleteness, inaccuracy or otherwise, or the consequences thereof. All specified sizes and surfaces are indicative. Buyer has his own duty to investigate all matters that are important to him or her. The estate agent is an advisor to the seller regarding this property. We advise you to hire an expert (NVM) broker who will guide you through the purchasing process. If you have specific wishes regarding the house, we advise you to make this known to your purchasing broker in good time and to have them investigated independently. If you do not engage an expert representative, you consider yourself to be expert enough by law to be able to oversee all matters of interest. The NVM conditions apply.
Features
Want to be informed about changes immediately?
Save this house as a favourite and receive an email if the price or status changes.
Popularity
0x
Viewed
0x
Saved
17/10/2024
On funda





