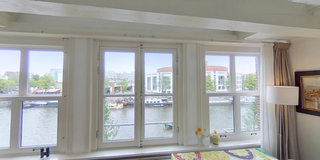Description
Amstel 186 II & III Amsterdam
Call now to schedule a viewing appointment or request a brochure for this characteristically well-maintained 3-room apartment of approximately 55m² with a breathtaking unobstructed view over the bustling Amstel! This gem is located directly opposite the National Opera & Ballet theater, very close to the heart of the city center.
In recent years, the Amstel has undergone a complete metamorphosis. The street has become one-way traffic, and all pipes have been replaced. The facade participated in a municipal project concerning soundproof windows. The facade has been insulated, and insulation glass has been installed in the windows.
Layout:
Entrance with staircase to the second floor; entrance/hall with renewed meter cupboard; open kitchen with built-in appliances including a ceramic hob with extractor hood, oven, dishwasher, and fridge with freezer compartment (all appliances were renewed around mid-2019); characteristic living room with original beams and a high ceiling at the front of the apartment due to the roof; at the rear, a spacious bedroom with sink and storage space; renovated bathroom in 2023 with floating toilet and shower. The second floor has a parquet floor.
Open staircase to the attic floor with a small child’s/bedroom; separate laundry room with washing machine/dryer, mechanical ventilation unit, and the central heating boiler from 2017.
Location: This area can rightfully be called one of the most fun and vibrant parts of the city. Many young, creative entrepreneurs and young residents create a lively atmosphere. The monumental building is literally located in the bend that the Amstel makes there and offers a magnificent unobstructed view over the Staalkade, Stopera, Groenburgwal, and the Blauwbrug. In the immediate vicinity, there are numerous nice and high-quality dining establishments, museums, and attractions. Carre, the H'Art, and the Hortus, to name a few. The Rembrandtplein, Waterlooplein, and the canal belt are literally around the corner, as is the popular Utrechtsestraat with a wide range of shops and dining options. Rokin Station of the North-South line is within a few minutes walking distance.
Details:
- Built around 1905;
- Living area approximately 55m², NEN 2580 measurement certificate available;
- Freehold;
- National monument;
- Protected city or village view;
- An energy label is not applicable as it is a monument, monument number 221;
- 3-room apartment (one small child’s/bedroom on the attic floor);
- Breathtaking unobstructed view over the bustling Amstel!;
- Close to the heart of the city center!;
- Homeowners association consists of 3 members;
- Service costs according to the latest statement approximately €180 per month;
- Old-age/asbestos/non-occupancy clause applies;
- Notary choice for the buyer, but within the immediate vicinity of Amsterdam (ring model);
- Furniture is available for acquisition if desired;
- Delivery in consultation.
Interested in this house? Immediately engage your own NVM purchasing agent. Your NVM purchasing agent looks after your interests and saves you time, money, and worries. Addresses of fellow NVM purchasing agents can be found on Funda.
Features
Transfer of ownership
- Asking price
- € 499,000 kosten koper
- Asking price per m²
- € 9,073
- Original asking price
- € 545,000 kosten koper
- Service charges
- € 180 per month
- Listed since
- Status
- Available
- Acceptance
- Available immediately
Construction
- Type apartment
- Upstairs apartment (apartment)
- Building type
- Resale property
- Year of construction
- Before 1906
- Specific
- Protected townscape or village view (permit needed for alterations) and listed building (national monument)
- Type of roof
- Gable roof covered with roof tiles
Surface areas and volume
- Areas
- Living area
- 55 m²
- Volume in cubic meters
- 172 m³
Layout
- Number of rooms
- 3 rooms (2 bedrooms)
- Number of bath rooms
- 1 bathroom
- Bathroom facilities
- Shower and toilet
- Number of stories
- 2 stories
- Located at
- 2nd floor
- Facilities
- Mechanical ventilation and TV via cable
Energy
- Energy label
- Not required
- Insulation
- Mostly double glazed and secondary glazing
- Heating
- CH boiler
- Hot water
- CH boiler
- CH boiler
- Intergas (gas-fired combination boiler from 2017, in ownership)
Cadastral data
- AMSTERDAM I 10117
- Cadastral map
- Ownership situation
- Full ownership
Exterior space
- Location
- Along waterway, alongside waterfront, in centre and unobstructed view
Parking
- Type of parking facilities
- Paid parking and resident's parking permits
VVE (Owners Association) checklist
- Registration with KvK
- Yes
- Annual meeting
- Yes
- Periodic contribution
- Yes
- Reserve fund present
- No
- Maintenance plan
- No
- Building insurance
- Yes
Want to be informed about changes immediately?
Save this house as a favourite and receive an email if the price or status changes.
Popularity
6,027x
Viewed
121x
Saved
5-7-2024
On Funda






