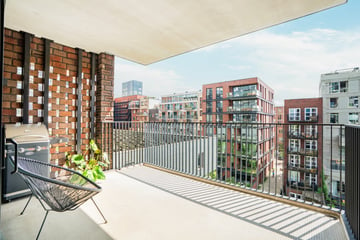
Description
Wonderful Living in a Unique, Modern, and Comfortable Apartment!
With 3 bedrooms, a spacious sunny terrace, shared Lynk & Co cars, storage, an A energy label, and much more, come see this stunning home!
Surroundings and Accessibility:
The Amstelbeststraat is located in Amsterdam East, the Amstelkwartier. There are several restaurants and gyms in the district. The Amstel is nearby where you can enjoy recreation in the park and the marina. On the other side of the Amstel is the Rivierenbuurt, including the Martin Luther King park where the annual Parade is held and the cozy Rijnstraat with shops, boutiques, restaurants and cafes. The city center of Amsterdam can be reached within 15 minutes by bike. The public transport facilities are good. You can get off in the center in a few minutes or Schiphol is very easy to reach. Accessibility by private transport is also excellent. The arterial roads with connections to the ring road (A2 and A10) are nearby.
Home owners Association (V.v.E.):
There is an active and financially healthy V.v.E. The monthly service costs are currently approximately €199,-, which includes the building insurance and maintenance reserves. The management is handled by the members themselves. A multi-year maintenance plan (MJOP) is available.
Deed of division and ground lease:
The building is divided in 2019 under the general provisions for continuous ground lease of 2016 (Municipality of Amsterdam) and the annual lease for this apartment is € 7.725,22. In principle, the ground lease is tax deductible from income tax for self-occupation. Please note that the canon affects the borrowing capacity.
Particulars:
- Living area of 100,2 m², measured according to NEN2580, and the certificate is available;
- Lovely southwest-facing terrace of 14,4 m²;
- Unique shared rooftop terrace;
- Parking space in the complex for Lynk & Co shared cars;
- Shared storage;
- Check out our 2D/3D floor plans, 360-degree photos, and home video for the layout!
- 3 bedrooms;
- Turnkey;
- Fully HR glazing;
- Modern apartment (2020) with heat recovery system;
- The elevator opens directly into the hallway of the apartment, not shared with other apartments;
- No gas connection;
- City heating;
- Underfloor heating throughout the home;
- Energy label A;
- Built in 2020;
- Solar panels and heat pump present, keeping usage costs low;
- Modern bathrooms and luxurious kitchen with built-in appliances;
- Delivery in consultation.
I would love to tell you all about this beautiful home during a viewing. See you soon, Bas!
Disclaimer:
We do not guarantee the completeness, accuracy, and timeliness of the information used on this website and advise you to contact us or have your own NVM real estate agent assist you if you are interested in one of the properties. The non-binding information displayed on this website has been compiled by us (with care) based on data from the seller (and/or third parties). We do not guarantee the accuracy or completeness thereof. We advise you and/or your broker to contact us if you are interested in one of our properties. We are not responsible for the content of the websites referred to.
Features
Transfer of ownership
- Last asking price
- € 750,000 kosten koper
- Asking price per m²
- € 7,500
- Status
- Sold
- VVE (Owners Association) contribution
- € 199.00 per month
Construction
- Type apartment
- Upstairs apartment (apartment)
- Building type
- Resale property
- Year of construction
- 2020
- Type of roof
- Flat roof covered with asphalt roofing
Surface areas and volume
- Areas
- Living area
- 100 m²
- Exterior space attached to the building
- 14 m²
- Volume in cubic meters
- 352 m³
Layout
- Number of rooms
- 4 rooms (3 bedrooms)
- Number of bath rooms
- 2 bathrooms and 1 separate toilet
- Bathroom facilities
- 2 double sinks, 2 walk-in showers, underfloor heating, 2 washstands, and bath
- Number of stories
- 1 story
- Located at
- 4th floor
- Facilities
- Balanced ventilation system, elevator, mechanical ventilation, passive ventilation system, TV via cable, and solar panels
Energy
- Energy label
- Insulation
- Double glazing and energy efficient window
- Heating
- Complete floor heating, heat recovery unit and heat pump
- Hot water
- Central facility
Cadastral data
- AMSTERDAM AG 2048
- Cadastral map
- Ownership situation
- Municipal ownership encumbered with long-term leaset
Exterior space
- Location
- Alongside a quiet road and in residential district
- Balcony/roof terrace
- Roof terrace present and balcony present
Storage space
- Shed / storage
- Built-in
Parking
- Type of parking facilities
- Paid parking and public parking
VVE (Owners Association) checklist
- Registration with KvK
- Yes
- Annual meeting
- Yes
- Periodic contribution
- Yes (€ 199.00 per month)
- Reserve fund present
- Yes
- Maintenance plan
- Yes
- Building insurance
- Yes
Photos 37
© 2001-2025 funda




































