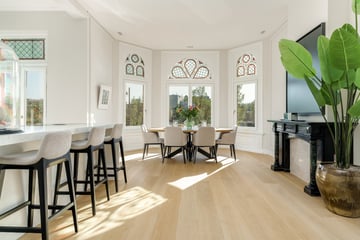This house on funda: https://www.funda.nl/en/detail/koop/amsterdam/appartement-amsteldijk-78-1/43514250/

Description
Situated on the Amstel River this extremely beautiful and luxuriously finished apartment with a ceiling height of no less than 3.40 metres, a roof terrace facing southwest (2 metres deep), two good-sized bedrooms, many bespoke wardrobes, luxury kitchen with cooking island, separate laundry room and wardrobe space.
The house was renovated to a high standard three years ago and features many charming details such as an original fireplace, panelling, mouldings, wooden floor and is also insulated within the possibilities of its listed status. During the renovation, the house was rebuilt as if in its entirety. All installations have been renewed. There is underfloor heating with different zones throughout the house and an ingenious lighting plan was realised. Special custom-made doors of 2.70 metres and high-quality door fittings by Weijntjes were also chosen.
LAYOUT
Entrance, you enter the spacious stairwell and the flat is located on the first floor. In the hall you will find a cloakroom and bench for putting on shoes. Upon entering the living room, the special character of the flat immediately becomes clear. The high ceilings combined with the many original details emphasise the richness of architect Cuypers' architecture. The living area is about 7 metres wide at the front, with a multifunctional layout chosen. The kitchen with cooking island and bar is equipped with all kinds of luxury appliances, such as a Quooker, Bora 4-burner induction hob with integrated extractor fan and Gaggenau oven/combi microwave (x2). A lot of storage space has been created by extending the oak cabinets to the ceiling. From the kitchen, French doors open onto the balcony on the Amsteldijk. The bay window of the house has room for a very large dining table. From here, you have beautiful views over the Amstel river and the many greenery in the area. The sitting area is very spacious and offers the possibility to place a large sofa.
Both bedrooms are located at the quiet rear of the house, are of good size and have large built-in wardrobes streching to the ceiling. The master bedroom also has access to the terrace which is very sunny. From about 11:00 until sunset, you can enjoy here while overlooking the beautiful well-maintained courtyard gardens that feel almost park-like. This is truly a unique green oasis in the middle of the city. In the middle of the flat is the bathroom with large walk-in shower and sink with drawer. There are also a separate toilet and a nice spacious laundry room.
LOCATION
The flat is located in the sought-after De Pijp neighbourhood. Just steps away from the Albert Cuyp market and the Gerard Douplein. The Sarphatipark, Theater Carré and the Utrechtsestraat are also within walking distance. With various coffee bars, restaurants, specialty shops and supermarkets around the corner. By bike, you can be anywhere in the centre of Amsterdam in no time. Finally, the A1, A2 and A10 motorways are just a 10-minute drive away.
OWNERS' ASSOCIATION
The owners' association consists of 4 members and is independently managed. The current service costs are € 238,- per month. There is a multi-year maintenance plan (MJOP) and the association is registered with the Chamber of Commerce.
OWN GROUND
The flat is located on private land.
PARTICULARS
- Living area approx. 90 m2;
- 2 outdoor areas, total surface approx. 15 m2;
- Unique view from both the front and the back;
- Extra wide and deep sun terrace with sun from 11 am until sunset;
- Completely renovated at the end of 2020;
- Underfloor heating throughout the flat;
- High ceilings (3.40 metres);
- Many custom-made cupboards and furniture;
- Doors with a height of 2.70 metres;
- Municipal monument;
- Delivery in consultation, can be done quickly.
Features
Transfer of ownership
- Last asking price
- € 1,050,000 kosten koper
- Asking price per m²
- € 11,667
- Status
- Sold
- VVE (Owners Association) contribution
- € 238.00 per month
Construction
- Type apartment
- Upstairs apartment (apartment)
- Building type
- Resale property
- Year of construction
- 1887
- Specific
- Monumental building
Surface areas and volume
- Areas
- Living area
- 90 m²
- Exterior space attached to the building
- 15 m²
- Volume in cubic meters
- 306 m³
Layout
- Number of rooms
- 3 rooms (2 bedrooms)
- Number of bath rooms
- 1 bathroom and 1 separate toilet
- Number of stories
- 1 story
- Located at
- 2nd floor
- Facilities
- Mechanical ventilation
Energy
- Energy label
- Not available
- Insulation
- Mostly double glazed, insulated walls and floor insulation
- Heating
- CH boiler, possibility for fireplace and complete floor heating
- Hot water
- CH boiler
- CH boiler
- Remeha (gas-fired combination boiler from 2020, in ownership)
Cadastral data
- AMSTERDAM V 12563
- Cadastral map
- Ownership situation
- Full ownership
Exterior space
- Location
- Along waterway, alongside waterfront, in residential district and unobstructed view
- Garden
- Sun terrace
- Sun terrace
- 13 m² (7.00 metre deep and 1.80 metre wide)
- Garden location
- Located at the southwest
- Balcony/roof terrace
- Roof terrace present
Parking
- Type of parking facilities
- Paid parking, parking garage and resident's parking permits
VVE (Owners Association) checklist
- Registration with KvK
- Yes
- Annual meeting
- Yes
- Periodic contribution
- Yes (€ 238.00 per month)
- Reserve fund present
- Yes
- Maintenance plan
- Yes
- Building insurance
- Yes
Photos 51
© 2001-2025 funda


















































