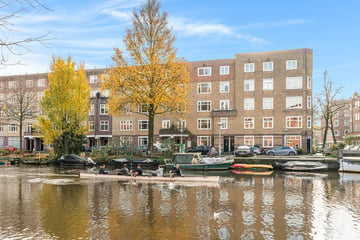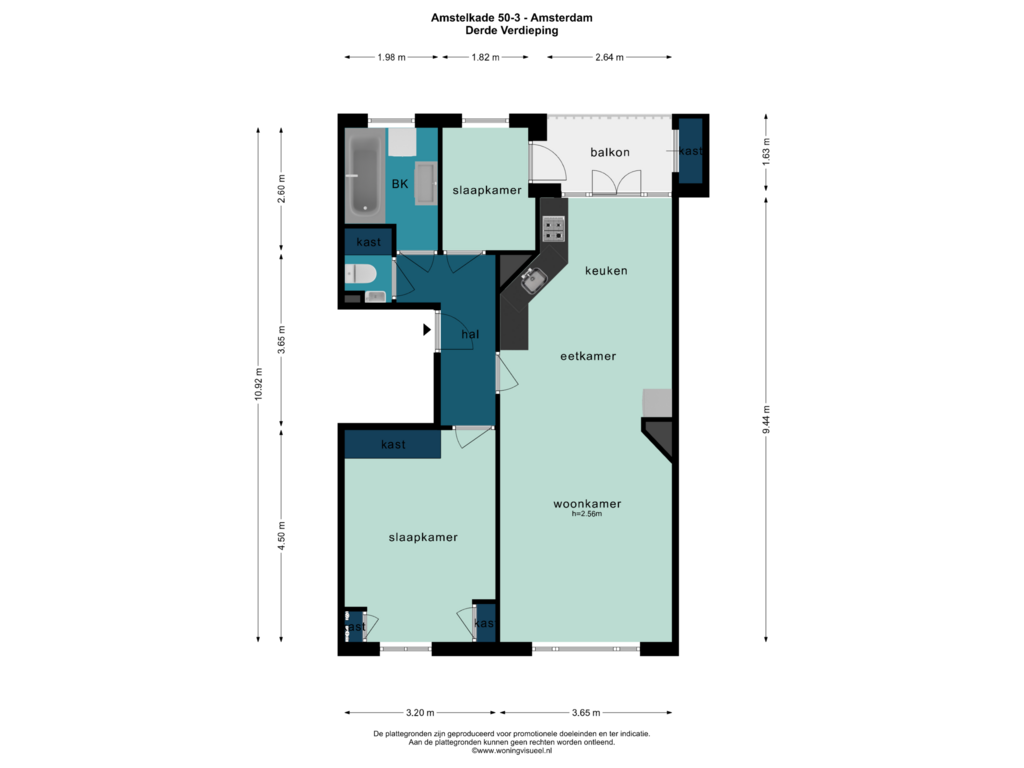This house on funda: https://www.funda.nl/en/detail/koop/amsterdam/appartement-amstelkade-50-3/43731336/

Description
PUUR* WONEN
Licht en stijlvol 3-kamer appartement van ca 65m² aan het Amstelkanaal, op de grens van de Rivierenbuurt en De Pijp. Gelegen op de 3e verdieping en voorzien van een zonnig balkon op het zuiden. Aan de voorkant geniet je van het rustgevende uitzicht op het water met in de namiddag een zonnetje in het gezicht. Geniet van de gezellige aanblik van roeiers en bootjes van de nabijgelegen verenigingen die het water tot leven brengen.
INDELING
Via een gezamenlijk trappenhuis bereikt u de woning, waar u bij binnenkomst in de hal direct toegang heeft tot alle vertrekken. De ruime woonkamer, gelegen aan de voorzijde, wordt gekenmerkt door veel lichtinval dankzij de grote raampartijen. Vanuit hier geniet u van een prachtig en rustgevend uitzicht over de Amstelkade. De woonkamer biedt voldoende ruimte voor een comfortabele zithoek en loopt over in de open keuken. Deze moderne keuken is van alle gemakken voorzien, waaronder een combi-oven magnetron, een 4-pits kookplaat, een afzuigkap, een vaatwasser en voldoende ruimte voor een eethoek. Vanuit de keuken heeft u toegang tot het balkon, waar u een fijne zithoek vindt en handige inbouwkasten voor extra opslag. De main bedroom is eveneens aan de voorzijde van de woning gesitueerd. Deze ruime kamer beschikt over twee praktische inbouwkasten, voldoende ruimte voor een extra kledingkast en een groot raam dat zorgt voor een prachtig uitzicht op het water en een overvloed aan natuurlijk licht.
Aan de achterzijde van de woning bevindt zich de badkamer, uitgerust met een ligbad met geïntegreerde douche, een brede wastafel met meubel, een radiator en een aansluiting voor de wasmachine. Naast de badkamer vindt u een separaat toilet met extra opbergruimte. Aan dezelfde zijde van de woning is de tweede slaapkamer gelegen, die tevens uitstekend dienst kan doen als studeerkamer. Via deze slaapkamer heeft u ook toegang tot het zonnige balkon.
OMGEVING EN BEREIKBAARHEID
De woning is ideaal gelegen in een levendige en tegelijkertijd rustige buurt met weinig verkeer. Daarnaast is er in de omgeving is vrijwel altijd gemakkelijk een parkeerplek te vinden in de straat. De Rivierenbuurt zelf staat bekend om zijn charmante straten, een rustige sfeer en de centrale ligging, u vindt een veelzijdig aanbod aan traiteurs, gezellige winkels en supermarkten. Deze buurt biedt alles wat u nodig heeft voor de dagelijkse boodschappen en culinaire inspiratie, allemaal op loopafstand van de woning. Verder bevindt u zich binnen slechts vijf minuten lopen in de bruisende Pijp, waar u volop kunt genieten van gezellige terrassen, restaurants en boetiekjes.
Deze wijk biedt een unieke sfeer dankzij de levendige omgeving aan het water. Geniet van de gezellige aanblik van roeiers en bootjes van de nabijgelegen verenigingen die het water tot leven brengen.
De kleurrijke kade, omringd door kleurrijke bomen en sierlijke kersenbloesem, is voorzien van picknicktafels, perfect voor een gezellige middag aan het water.
Met tram 4, die zich op een paar minuten loopafstand bevind, reist u rechtstreeks naar het Centraal Station of de RAI. Daarnaast bevindt zich om de hoek een bushalte met verbindingen naar zowel station Amstel als station Zuid. Ook bent u binnen 5 minuten fietsen op metro station de Pijp. Voor een ontspannen middag of een gezellige avond is de Rijnbar, gelegen op de hoek, een absolute aanrader.
ERFPACHT:
De woning is gelegen op gemeentelijke erfpacht welke is AFGEKOCHT tot 15 februari 2063. Er is een mogelijkheid om over te stappen naar eeuwigdurende voorwaarden. Verkoper heeft in december 2024 een aanvraag ingediend, welke op verzoek van koper over genomen kan worden.
VVE
De VVE wordt ''professioneel'' beheerd. Er is een meerderjarig onderhoudsplan, reservefonds, ''opstalverzekering'' en vinden jaarlijks vergaderingen plaats. De maandelijkse servicekosten bedragen €182,54.
BIJZONDERHEDEN
* Vrij uitzicht over de Amstelkade
* Balkon op het zuiden
* Twee slaapkamers
* Separaat toilet
* Inbouwkasten op het balkon
* Afgekochte erfpacht tot 2063
* 2016 volledig gerenoveerd
* Vrijwel altijd een parkeerplek in de straat
* Voorzien van een ligbad
*************************************************
ENGLISH VERSION
PUUR* LIVING
Bright and stylish 3-room apartment of approx. 65m² along the Amstel Canal, on the border of the Rivierenbuurt and De Pijp. Situated on the 3rd floor, it features a sunny south-facing balcony. At the front, enjoy the tranquil view of the water with the afternoon sun on your face. Delight in the lively scene of rowers and boats from nearby associations bringing the water to life.
LAYOUT
Through a shared staircase, you reach the apartment, where the hallway provides direct access to all rooms. The spacious living room, located at the front, is characterized by abundant natural light thanks to the large windows. From here, you can enjoy a stunning and calming view over the Amstelkade. The living room offers ample space for a comfortable seating area and flows seamlessly into the open kitchen. This modern kitchen is fully equipped with a combination oven-microwave, a 4-burner stove, an extractor hood, a dishwasher, and plenty of room for a dining area. From the kitchen, you have access to the balcony, which features a cozy seating area and convenient built-in cabinets for additional storage.
The main bedroom is also located at the front of the apartment. This spacious room includes two practical built-in wardrobes, ample space for an extra wardrobe, and a large window that provides a stunning view of the water and an abundance of natural light.
At the rear of the apartment is the bathroom, which features a bathtub with an integrated shower, a wide sink with cabinet, a radiator, and a washing machine connection. Next to the bathroom, there is a separate toilet with additional storage space. On the same side of the apartment, you’ll find the second bedroom, which can also serve perfectly as a study. From this bedroom, you also have access to the sunny balcony.
SURROUNDINGS AND ACCESSIBILITY
The property is ideally located in a lively yet peaceful neighborhood with little traffic. Additionally, it is almost always easy to find a parking space in the street. The Rivierenbuurt is known for its charming streets, tranquil atmosphere, and central location. You’ll find a diverse range of delicatessens, cozy shops, and supermarkets. This area offers everything you need for daily groceries and culinary inspiration, all within walking distance of the property. Moreover, you are just a five-minute walk from the vibrant De Pijp, where you can fully enjoy lively terraces, restaurants, and boutiques.
This neighborhood offers a unique atmosphere thanks to its lively environment along the water. Enjoy the cheerful view of rowers and boats from nearby associations that bring the water to life. The colorful quay, surrounded by trees and ornamental cherry blossoms, is equipped with picnic tables, perfect for a pleasant afternoon by the water.
With tram 4, located just a few minutes' walk away, you can travel directly to Central Station or the RAI. Additionally, there is a bus stop around the corner with connections to both Amstel and Zuid stations. You can also reach the De Pijp metro station within a 5-minute bike ride. For a relaxing afternoon or a pleasant evening, Rijnbar, located on the corner, is an absolute must.
GROUND LEASE
The property is located on municipal ground lease land, which has been **bought off until February 15, 2063**. There is an option to switch to perpetual terms. The seller submitted an application in December 2024, which can be transferred to the buyer upon request.
OWNERS' ASSOCIATION (VVE)
The VVE is "professionally" managed. There is a multi-year maintenance plan, a reserve fund, building insurance, and annual meetings are held. The monthly service costs are €182.54.
DETAILS
* Unobstructed view over the Amstelkade
* South-facing balcony
* Two bedrooms
* Separate toilet
* Built-in cabinets on the balcony
* Ground lease bought off until 2063
* Fully renovated in 2016
* Almost always a parking space available in the street
* Equipped with a bathtub
Features
Transfer of ownership
- Asking price
- € 525,000 kosten koper
- Asking price per m²
- € 8,077
- Listed since
- Status
- Under offer
- Acceptance
- Available in consultation
- VVE (Owners Association) contribution
- € 182.54 per month
Construction
- Type apartment
- Upstairs apartment (apartment)
- Building type
- Resale property
- Construction period
- 1906-1930
Surface areas and volume
- Areas
- Living area
- 65 m²
- Other space inside the building
- 1 m²
- Exterior space attached to the building
- 5 m²
- Volume in cubic meters
- 215 m³
Layout
- Number of rooms
- 3 rooms (2 bedrooms)
- Number of bath rooms
- 1 bathroom and 1 separate toilet
- Bathroom facilities
- Shower, bath, and washstand
- Number of stories
- 1 story
- Located at
- 3rd floor
- Facilities
- TV via cable
Energy
- Energy label
- Insulation
- Double glazing
- Heating
- CH boiler
- Hot water
- CH boiler
- CH boiler
- Gas-fired combination boiler, in ownership
Cadastral data
- AMSTERDAM V 12019
- Cadastral map
- Ownership situation
- Ownership encumbered with long-term leaset
Exterior space
- Location
- Alongside a quiet road, alongside waterfront and unobstructed view
- Balcony/roof terrace
- Balcony present
Parking
- Type of parking facilities
- Paid parking and resident's parking permits
VVE (Owners Association) checklist
- Registration with KvK
- Yes
- Annual meeting
- Yes
- Periodic contribution
- Yes (€ 182.54 per month)
- Reserve fund present
- Yes
- Maintenance plan
- Yes
- Building insurance
- Yes
Photos 26
Floorplans
© 2001-2025 funda


























