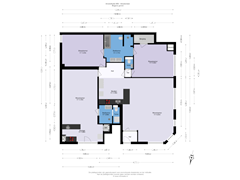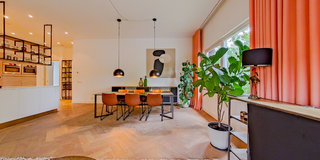Description
Luxe gerenoveerde benedenwoning met unieke mogelijkheden, gelegen aan de Amstelkade
Deze prachtig gerenoveerde benedenwoning van 154 m² biedt een uitzonderlijke woonervaring op een van de meest gewilde locaties in Amsterdam. De woning, gelegen op de hoek van de Amstelkade en de Waalstraat, is op dit moment verdeeld in twee aparte wooneenheden: een ruim hoofdhuis met twee slaapkamers, een grote open woonkamer met moderne keuken, en een volledig zelfstandig studio-appartement met eigen entree, keuken en badkamer. Daarnaast is het ook mogelijk om de interne doorgang te gebruiken tussen beide units, mocht je de voorkeur geven aan één grote woonruimte.
Indeling Hoofdwoning
Via de eigen entree aan de Amstelkade betreed je de lichte en ruime woonkamer. Dankzij de hoekligging en het hoge plafond van 3,22 meter voelt de ruimte heerlijk open en licht aan. Dankzij De halfopen keuken is voorzien van luxe Bosch apparatuur, waaronder een vaatwasser, koelkast, vriezer, een inductiekookplaat stoomoven en een combi-oven/magnetron. Een hal leidt naar het separate toilet.
De eerste slaapkamer, gelegen aan de voorzijde, beschikt over een inbouwkast met wasmachineaansluiting en heeft directe toegang tot de luxe, recent gerenoveerde badkamer. Deze badkamer is voorzien van een ligbad, inloopdouche, dubbele wastafel en een tweede toilet. De tweede slaapkamer ligt aan de achterzijde en biedt ook toegang tot de badkamer.
Indeling Studio Appartement
Het zelfstandige studio-appartement, met eigen entree aan de Amstelkade, biedt een privé wooneenheid met een functionele keuken, uitgerust met een vaatwasser, koelkast, inductiekookplaat en een Bosch cv-ketel (geplaatst in 2016). De badkamer van de studio beschikt over een douche, wastafel, toilet en een wasmachineaansluiting.
Locatie
De ligging van de woning is perfect, met direct uitzicht op de Amstelkade, wat mogelijkheden biedt voor het aanleggen van een boot voor de deur. Voor dagelijkse boodschappen bevinden de Van Woustraat, Rijnstraat en Maasstraat zich op steenworp afstand. Ook zijn er tal van gezellige restaurants en cafés te vinden in de Scheldestraat. De levendige Pijp ligt op slechts enkele minuten lopen. Het openbaar vervoer is goed bereikbaar, met tram- en bushaltes op loopafstand. De uitvalswegen A2 en A10 zijn binnen enkele minuten te bereiken met de auto.
Bijzonderheden:
- Unieke mogelijkheden! Kadastraal geregistreerd als één woning, maar feitelijk bestaande uit twee zelfstandige wooneenheden met elk een eigen entree, keuken en badkamer.
- De gehele woning is voorzien van vloerverwarming voor optimaal comfort.
- in 2016 volledig en hoogwaardig gerenoveerd. Tijdens de renovatie zijn op meerdere plekken kabels voor internet en tv aangelegd.
- Dubbele plafonds en volledig geïsoleerde vloeren voor een stille en energiezuinige woning.
- Eigendom belast met een voortdurend recht van erfpacht, gemeente Amsterdam (fiscaal aftrekbaar) en wordt elke 5 jaar geïndexeerd (15 mei 2029). Het huidige tijdvak loopt tot 15 mei 2049.
- Het totale woonoppervlak bedraagt 154m², gemeten conform de NVM meetinstructies (NEN2580 meetrapport beschikbaar).
- Volledig voorzien van HR++ dubbel glas;.
- De woning is voorzien van een fraaie visgraat eikenhouten vloer door het hele huis.
- Actieve en financieel gezonde VvE, met een maandelijkse bijdrage van € 240,-.
Deze woning biedt een zeldzame combinatie van moderne luxe, flexibiliteit, en een fantastische locatie. Of je nu op zoek bent naar een ruime gezinswoning, kantoor aan huis of een investeringsmogelijkheid met verhuurpotentieel, deze gerenoveerde benedenwoning aan de Amstelkade is een absolute aanrader.
Luxuriously Renovated Ground-Floor Apartment with Unique Opportunities, Located on the Amstelkade
This beautifully renovated ground-floor apartment of 154 m² offers an exceptional living experience in one of Amsterdam’s most desirable locations. Positioned on the corner of Amstelkade and Waalstraat, the property is currently divided into two separate units: a spacious main residence with two bedrooms, a large open living room with a modern kitchen, and a fully independent studio apartment with its own entrance, kitchen, and bathroom. Additionally, it's possible to use the internal connection between the two units, should you prefer to combine them into one large living space.
Main Residence Layout
Entering through a private entrance on Amstelkade, you step into the bright and spacious living room. Thanks to the corner position and high ceilings of 3.22 meters, the space feels wonderfully open and filled with natural light. The semi-open kitchen is equipped with luxury Bosch appliances, including a dishwasher, refrigerator, freezer, induction hob, steam oven, and combination microwave/oven. A hallway leads to the separate toilet.
The first bedroom, located at the front of the property, features a built-in wardrobe with a washing machine connection and has direct access to the luxurious, recently renovated bathroom. The bathroom includes a bathtub, walk-in shower, double sink, and a second toilet. The second bedroom, located at the rear, also has access to the bathroom.
Studio Apartment Layout
The self-contained studio apartment, with its own private entrance from Amstelkade, offers a functional living space. The kitchen is equipped with a dishwasher, refrigerator, induction hob, and a Bosch central heating boiler (installed in 2016). The studio bathroom includes a shower, sink, toilet, and washing machine connection.
Location
The property is perfectly located, with direct views of the Amstelkade canal, offering the possibility of mooring a boat right in front of the house. For daily shopping, Van Woustraat, Rijnstraat, and Maasstraat are just a short walk away. There are also plenty of cozy restaurants and cafés in nearby Scheldestraat. The vibrant De Pijp neighborhood is just minutes away. Public transport is easily accessible, with tram and bus stops within walking distance. The A2 and A10 motorways are just a few minutes away by car.
Key Features:
Unique opportunities! Officially registered as one property, but effectively consisting of two independent units, each with its own entrance, kitchen, and bathroom.
The entire property features underfloor heating for optimal comfort.
Fully and luxuriously renovated in 2016. During the renovation, internet and TV cables were installed at multiple locations throughout the property.
Double ceilings and fully insulated floors ensure a quiet and energy-efficient home.
continuous leasehold right, municipality of Amsterdam (tax deductible) and is indexed every 5 years (May 15, 2029). The current period runs until May 15, 2049.
The total living area is 154 m², measured according to NVM measurement instructions (NEN2580 measurement report available).
Fully equipped with HR++ double glazing.
The property features a beautiful herringbone oak wood floor throughout the entire house.
Active and financially healthy homeowners' association (VvE), with monthly service charges of €240.
This property offers a rare combination of modern luxury, flexibility, and a fantastic location. Whether you're looking for a spacious family home, home office, or an investment opportunity with rental potential, this renovated ground-floor apartment on Amstelkade is highly recommended.
Features
Transfer of ownership
- Asking price
- € 1,250,000 kosten koper
- Asking price per m²
- € 8,117
- Listed since
- Status
- Available
- Acceptance
- Available in consultation
- VVE (Owners Association) contribution
- € 240.00 per month
Construction
- Type apartment
- Ground-floor apartment (apartment)
- Building type
- Resale property
- Year of construction
- 1924
- Type of roof
- Combination roof covered with asphalt roofing and roof tiles
Surface areas and volume
- Areas
- Living area
- 154 m²
- Volume in cubic meters
- 665 m³
Layout
- Number of rooms
- 4 rooms (3 bedrooms)
- Number of bath rooms
- 2 bathrooms and 1 separate toilet
- Bathroom facilities
- 2 showers, double sink, bath, 2 toilets, 2 washstands, and sink
- Number of stories
- 1 story
- Located at
- Ground floor
- Facilities
- Mechanical ventilation and TV via cable
Energy
- Energy label
- Insulation
- Double glazing and energy efficient window
- Heating
- CH boiler
- Hot water
- CH boiler
- CH boiler
- Bosch (gas-fired combination boiler from 2016, in ownership)
Cadastral data
- AMSTERDAM V 10158
- Cadastral map
- Ownership situation
- Municipal ownership encumbered with long-term leaset (end date of long-term lease: 15-05-2049)
Parking
- Type of parking facilities
- Paid parking and resident's parking permits
VVE (Owners Association) checklist
- Registration with KvK
- Yes
- Annual meeting
- Yes
- Periodic contribution
- Yes (€ 240.00 per month)
- Reserve fund present
- Yes
- Maintenance plan
- Yes
- Building insurance
- Yes
Want to be informed about changes immediately?
Save this house as a favourite and receive an email if the price or status changes.
Popularity
0x
Viewed
0x
Saved
22/10/2024
On funda







