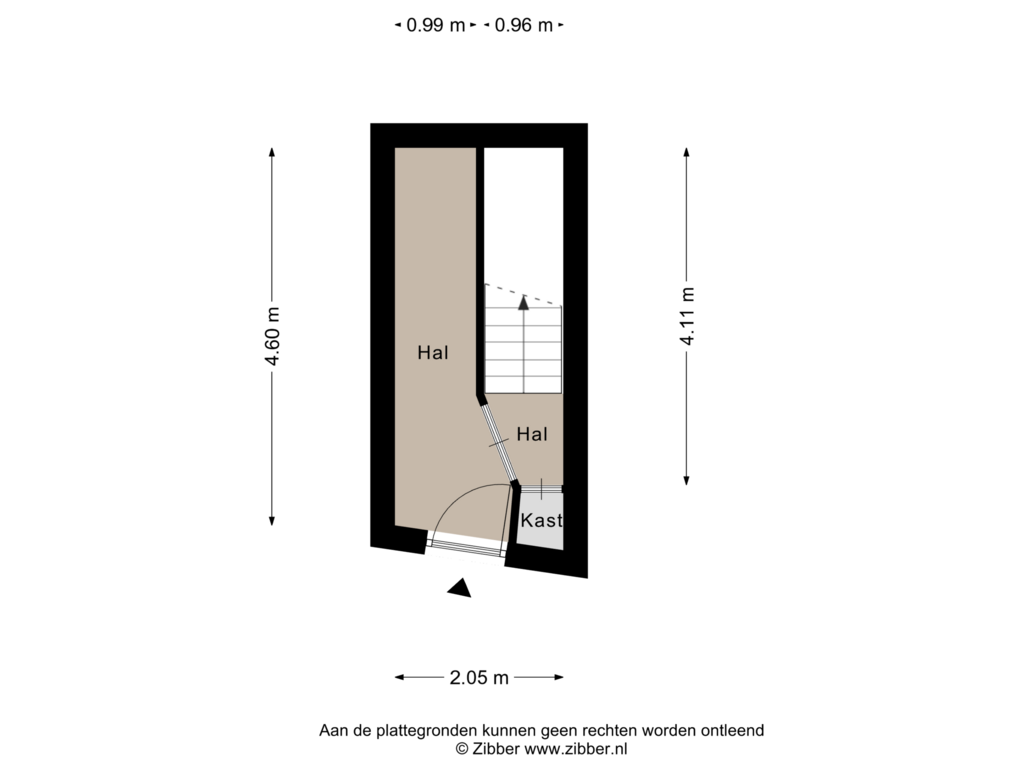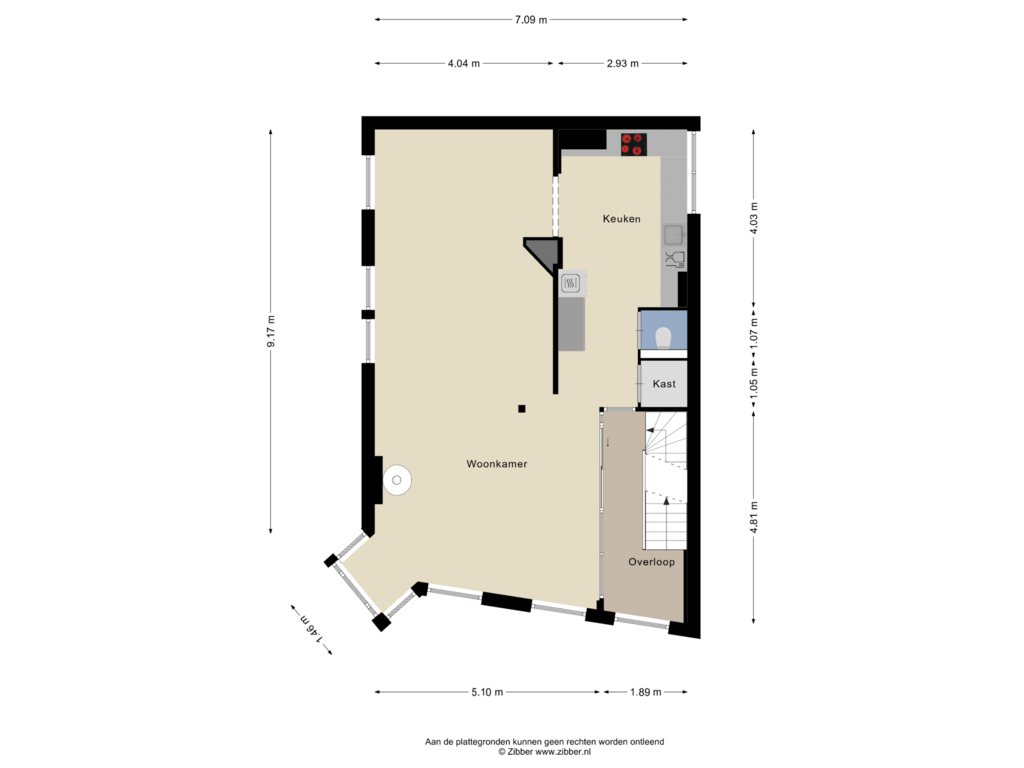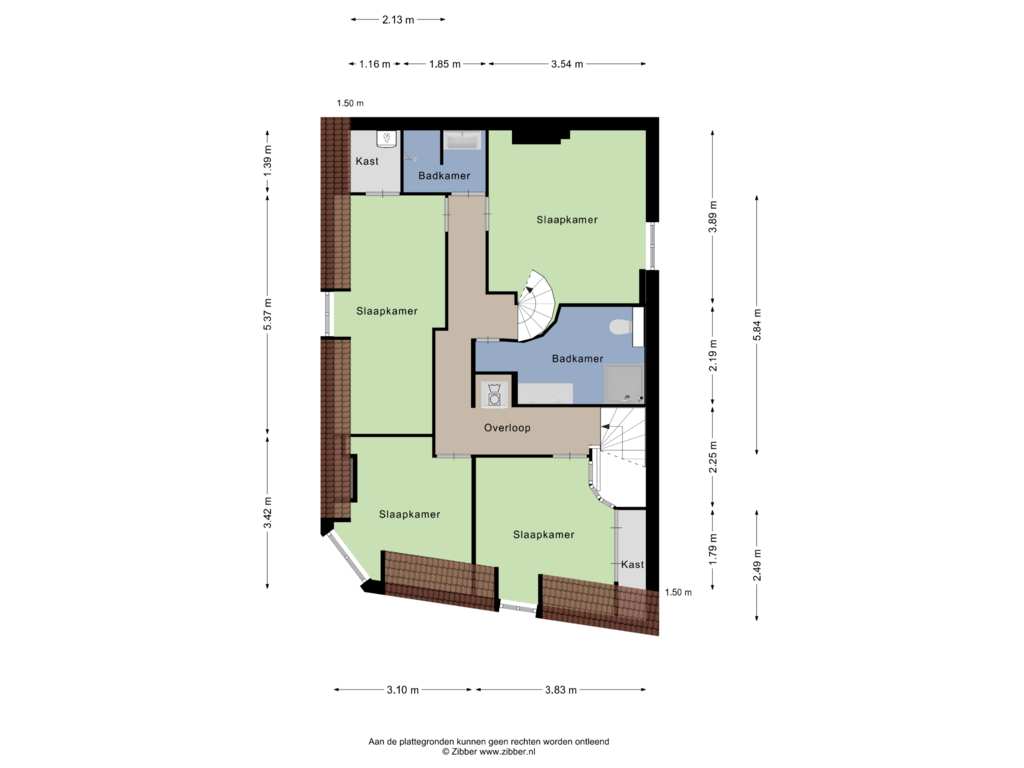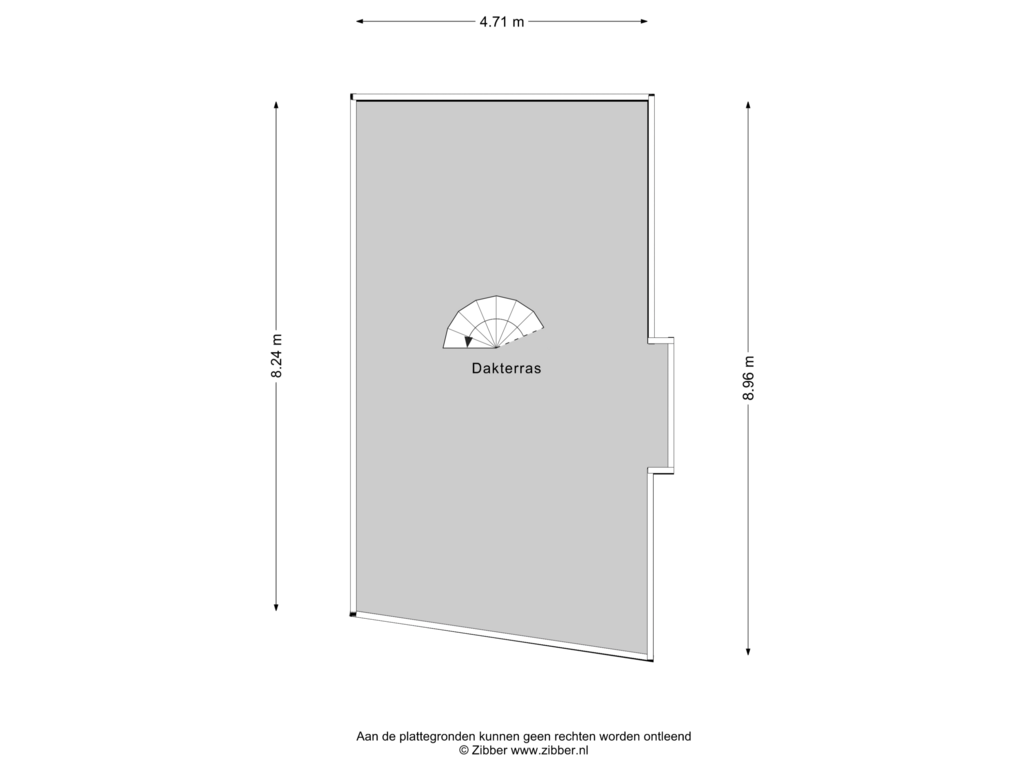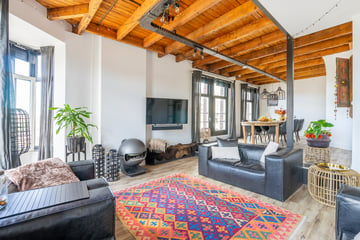
Amstelveenseweg 145-31075 VZ AmsterdamValeriusbuurt-West
€ 1,250,000 k.k.
Eye-catcherPrachtig dubbel bovenhuis van 144 m², dakterras 41m2
Description
AROUND THE CORNER OF THE INTERNATIONAL SCHOOL, SUITABLE FOR FAMILY WITH AUPAIR
This beautiful, playful duplex apartment of 146 m² (GFA 167 m²) with a large roof terrace is located in a prime location in the vibrant Oud-Zuid, on the corner of Valeriusstraat. The property is an oasis of light and space, with a unique layout that makes living here a one-of-a-kind experience. The apartment features 4 spacious bedrooms, 2 stylish bathrooms, and 3 toilets, perfect for families or those looking for extra space.
Layout of the fully renovated apartment (2018):
3rd floor: Upon entering through the private, lockable glass entrance on the 2nd floor, a staircase leads to the spacious, bright living room. It boasts a charming bay window with a view of the lively Amstelveenseweg. What stands out is the impressive ceiling height, which creates a beautiful sense of space. The dining and living areas are separated by a stylish small staircase, adding a cozy atmosphere. The sturdy semi-open kitchen is fully equipped with modern appliances, including a Quooker, dishwasher, fridge, freezer and induction cooker. This floor also features a toilet, a utility closet, and stairs leading to the 4th floor.
4th floor: This floor is surprising and versatile, with no fewer than 4 bedrooms, each with its own character and potential. The exposed beam structure adds to the characteristic charm of the rooms. The first bathroom is luxuriously equipped with a spacious walk-in shower, toilet, and double sinks, perfect for a relaxing moment. The second bathroom includes a walk-in shower and a sink. At the rear of the floor, there is a large storage room with connections for a washing machine and dryer,
Roof terrace: Via the beautiful wooden spiral staircase, you reach the roof terrace, where you can enjoy the breathtaking views over Amsterdam. This spacious roof terrace is perfect for summer barbecues, a cozy drink with friends, or simply relaxing with a good book.
Location & Accessibility: The property is situated in a young and trendy part of Oud-Zuid, just a stone’s throw from Vondelpark, making it the ideal spot for nature lovers and active people. The neighborhood is characterized by a diverse range of trendy shops, cozy cafés, and excellent restaurants. Schools, such as the International School, are just around the corner, with childcare and sports facilities nearby, as well as cultural hotspots like the Rijksmuseum and Concertgebouw. Public transport, including tram and bus connections, are within walking distance, providing quick and easy access to the rest of the city. There is also good access to the A-10 Ring Road.
Parking: Paid parking is available on the public street, with a permit system in place.
Details:
5-room apartment on the 3rd and 4th floors of 146 m²
4 bedrooms and 2 bathrooms, ideal for families
Large roof terrace of over 40m²
Freehold property
Fully renovated in 2018
Central heating boiler (Remeha 2020).
Double-glazed windows throughout, providing plenty of light and energy efficiency
Well-maintained inside and out
Delivery negotiable
Features
Transfer of ownership
- Asking price
- € 1,250,000 kosten koper
- Asking price per m²
- € 8,681
- Listed since
- Status
- Available
- Acceptance
- Available in consultation
- VVE (Owners Association) contribution
- € 190.00 per month
Construction
- Type apartment
- Upstairs apartment (apartment)
- Building type
- Resale property
- Construction period
- 1906-1930
- Specific
- Double occupancy possible
- Type of roof
- Flat roof covered with asphalt roofing
Surface areas and volume
- Areas
- Living area
- 144 m²
- Exterior space attached to the building
- 41 m²
- External storage space
- 1 m²
- Volume in cubic meters
- 518 m³
Layout
- Number of rooms
- 5 rooms (4 bedrooms)
- Number of bath rooms
- 2 bathrooms and 1 separate toilet
- Bathroom facilities
- 2 showers, 2 double sinks, and toilet
- Number of stories
- 2 stories
- Located at
- 3rd floor
Energy
- Energy label
- Insulation
- Roof insulation, double glazing and floor insulation
- Heating
- CH boiler
- Hot water
- CH boiler
- CH boiler
- Remeha (gas-fired combination boiler from 2020, in ownership)
Cadastral data
- AMSTERDAM U 8833
- Cadastral map
- Ownership situation
- Full ownership
Exterior space
- Location
- In residential district and unobstructed view
- Garden
- Sun terrace
- Balcony/roof terrace
- Roof terrace present and balcony present
Parking
- Type of parking facilities
- Public parking and resident's parking permits
VVE (Owners Association) checklist
- Registration with KvK
- Yes
- Annual meeting
- Yes
- Periodic contribution
- Yes (€ 190.00 per month)
- Reserve fund present
- Yes
- Maintenance plan
- Yes
- Building insurance
- Yes
Photos 34
Floorplans 4
© 2001-2025 funda


































