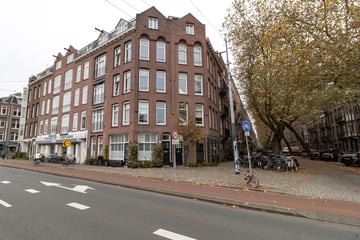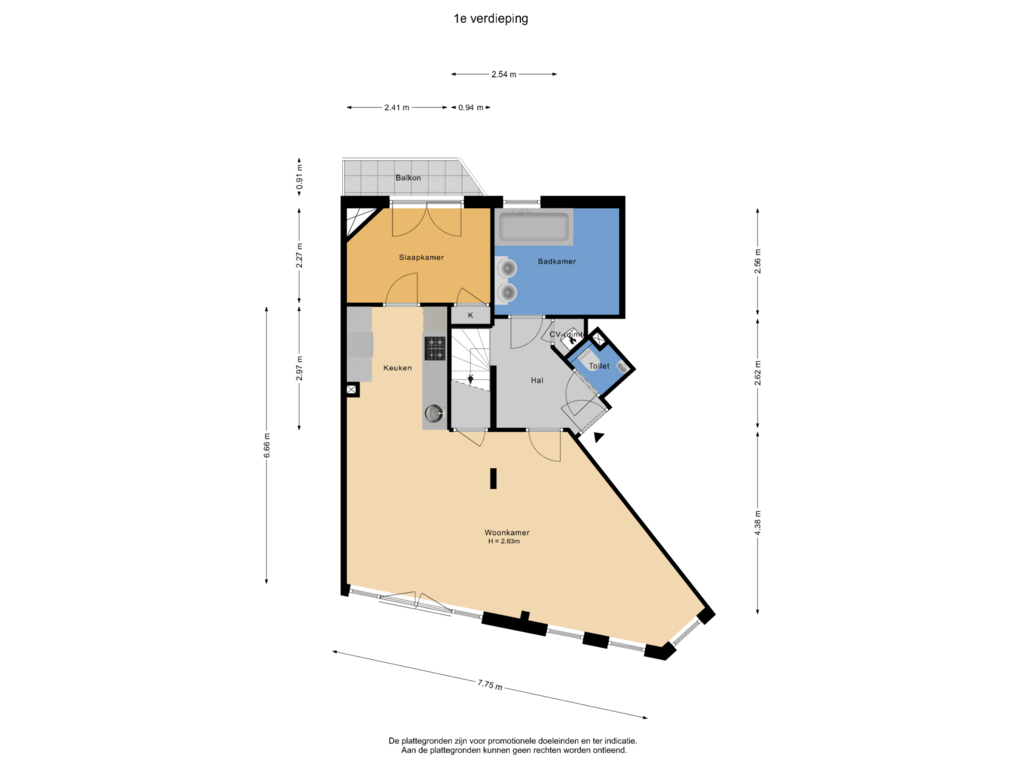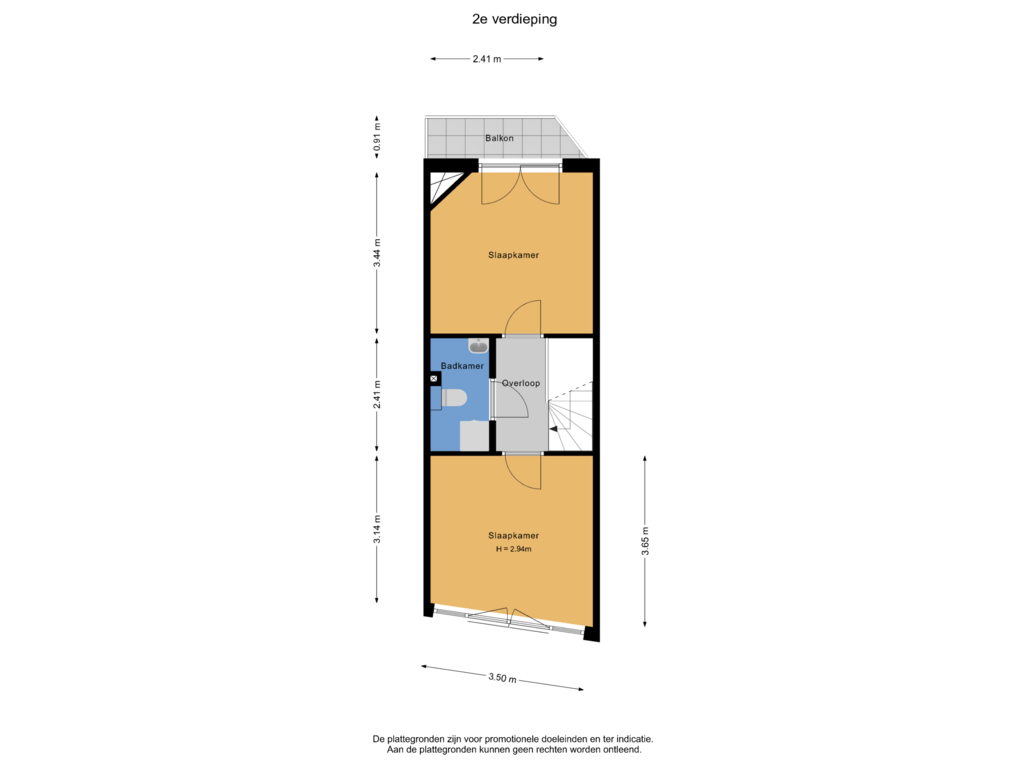
Description
NEW FOR SALE!
We may offer you this beautiful flat equipped with 2 floors. The flat features 3 spacious bedrooms, a stylish bathroom and 2 toilets, perfect for families or people looking for extra space.
Layout first floor
Entrance
From the entrance hall you get access to all rooms. Here you will find the the boiler room, wardrobe and access to the living room and bathroom.
Living room
The spacious living room has a TV corner where you can enjoy your retreat. Partly because of the many windows, it is a very light and cosy living room. The apartment also offers French balcony doors. The half-open kitchen is equipped with all conveniences. Thus, all present appliances are fully built-in. There is a combi oven, induction hob, dishwasher, extractor and plenty of storage space. There is a separate fridge/freezer. Right next to the kitchen, there is enough space to invite guests for a nice dinner and, of course, to sit down with the family for dinner.
All the windows are equipped with automatic blinds to shade from the sunlight during summer.
Bedroom
The bedroom can be accessed from the hall and from the French door from the kitchen.
The first-floor bedroom is very well-sized and offers access to the balcony through the French doors. A workspace has been created in the bedroom. Should you wish to work from home, this is an ideal place to do your work in peace and quiet.
Bathroom
The modern bathroom exudes luxury. There is a generous bathtub, walk-in shower, toilet, radiator and 2 washbasin.
The toilet is just near the bathroom.
Balcony
The balcony of approx. 6m2 can be accessed from the bedroom. The balcony offers enough space to take a seat and place two chairs and a table.
Second floor
Landing
From the fixed staircase you get access to both bedrooms and the second bathroom.
Bedrooms
There are two well-sized bedrooms at both the front and the back.
In the bedroom facing the main street, there is an automatic aluminium roller shutter that ensures peace, quite and darkness.
Balcony
There is a balcony also on the second floor, same size of the one on the 1st floor. Accessible from one of the bedrooms.
Washingroom
The bathroom has a toilet and washer/dryer connection.
Similarly, this room has been completely renovated.
Location & Accessibility:
The property is located in a young and hip part of Oud-Zuid, a stone's throw from the Vondelpark, which is the ideal place for nature lovers and active people. The neighbourhood is characterised by a diverse range of trendy shops, atmospheric cafés and excellent restaurants. Schools such as the International School (the British School of Amsterdam) are just around the corner, childcare and sports facilities are nearby, as are cultural entertainment venues such as the Rijksmuseum and the Concertgebouw. Public transport, including tram and bus connections, can be found within walking distance, giving you quick and easy access to the rest of the city. There is also good access to the A-10 ring road.
Parking:
Paid parking applies on the public road, with a permit system.
PARTICULARS
- Energy label A
- 3 bedrooms
- Great location
- Situated on own land
- Modernised
- Fully double-glazed, providing plenty of light and energy efficiency
- Blinds/shutters for shading sunlight during summer
- Prefered handover this year!
Features
Transfer of ownership
- Asking price
- € 765,000 kosten koper
- Asking price per m²
- € 7,806
- Listed since
- Status
- Under offer
- Acceptance
- Available in consultation
- VVE (Owners Association) contribution
- € 100.00 per month
Construction
- Type apartment
- Upstairs apartment (apartment)
- Building type
- Resale property
- Construction period
- 1906-1930
- Type of roof
- Gable roof covered with asphalt roofing
Surface areas and volume
- Areas
- Living area
- 98 m²
- Exterior space attached to the building
- 6 m²
- External storage space
- 1 m²
- Volume in cubic meters
- 270 m³
Layout
- Number of rooms
- 4 rooms (3 bedrooms)
- Number of bath rooms
- 1 bathroom and 1 separate toilet
- Bathroom facilities
- Shower, walk-in shower, bath, underfloor heating, and washstand
- Number of stories
- 2 stories
- Located at
- 1st floor
- Facilities
- Mechanical ventilation
Energy
- Energy label
- Insulation
- Completely insulated
- Heating
- CH boiler
- Hot water
- CH boiler
- CH boiler
- Intergas (gas-fired combination boiler from 2015, in ownership)
Cadastral data
- AMSTERDAM U 10771
- Cadastral map
- Ownership situation
- Full ownership
Exterior space
- Location
- In centre and in residential district
- Balcony/roof terrace
- Balcony present
Parking
- Type of parking facilities
- Paid parking, public parking and resident's parking permits
VVE (Owners Association) checklist
- Registration with KvK
- Yes
- Annual meeting
- No
- Periodic contribution
- Yes (€ 100.00 per month)
- Reserve fund present
- Yes
- Maintenance plan
- Yes
- Building insurance
- Yes
Photos 37
Floorplans 2
© 2001-2025 funda






































