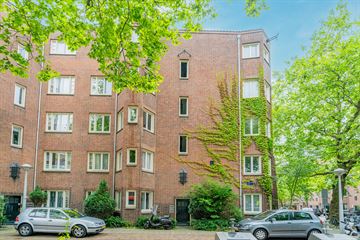
Description
Charming three-room apartment (55m2 + 11m2 storage) located on the second floor of an authentic 1930s building in the popular Oud Zuid district. The attic has a large, very neat, and bright storage room with a window, where the current owner used to have an office. The ground lease has been bought off until August 2060.
The apartment is part of a large, well-functioning Homeowners' Association (VvE), which consists of a residential block located on Cornelis Krusemanstraat, Des Presstraat, Bertelmanstraat, Bertelmanplein, Bernard Kochstraat, and a small section of Amstelveenseweg. In the middle, you will find a park-like courtyard garden, which the back of the apartment faces. There is a small service road at the front.
This property has its own website! You can find all the information neatly organized. Interested? amstelveenseweg171-2.nl
LAYOUT
General entrance door, beautiful authentic details in the stairwell, stairs to the second floor.
Second floor:
Entrance, hallway with access to all rooms. The living room with a bay window is located at the front of the apartment, adjacent to the office/bedroom. This room is currently open but can easily be closed off again. The kitchen is located at the back with a cozy view of the green courtyard garden. The second bedroom, also adjacent to the courtyard garden, is located at the rear of the apartment. Next to it is a large built-in wardrobe. The bathroom is equipped with a shower and sink unit. Next to it is the toilet. The attic floor has a spacious, neat storage room with daylight and a wooden floor.
GENERAL
- Living area approximately 55 m²;
- large, neat storage room with daylight and wooden floor of 11 m²;
- year of construction 1921;
- energy label C;
- immediate delivery.
GROUND LEASE
- The General Provisions of perpetual ground lease of the municipality of Amsterdam from 2000 apply;
- ground lease bought off until July 31, 2060.
HOMEOWNERS ASSOCIATION
- Homeowners' Association Amstelveenseweg 167 to 171 (odd numbers), Bernard Kochstraat 1 to 11 (odd numbers), Cornelis Krusemanstraat 57 to 91 (odd numbers), Bertelmanplein 2 to 18 (even numbers), Des Presstraat 14 to 18;
- service costs are € 78.-- per month;
- VvE is managed by: Pro VVE Beheer.
SURROUNDINGS
For shopping, you can go to Van Baerlestraat, Cornelis Schuytstraat, and the supermarkets are well represented. If you don't feel like cooking yourself, there are plenty of nice cafes and restaurants to be found. The Vondelpark is within walking distance, where it is always lovely to relax, and the Museumplein is within cycling distance. Additionally, it has good public transport accessibility and the Ringweg A10 is easily accessible.
PARTICULARITIES
- HR combi boiler from 2018;
- well-maintained apartment;
- large courtyard garden;
- classic building with authentic details;
- good location;
- quick delivery possible;
- the apartment has its own website at amstelveenseweg171-2.nl.
Features
Transfer of ownership
- Last asking price
- € 475,000 kosten koper
- Asking price per m²
- € 8,636
- Status
- Sold
- VVE (Owners Association) contribution
- € 78.00 per month
Construction
- Type apartment
- Mezzanine (apartment)
- Building type
- Resale property
- Year of construction
- 1921
Surface areas and volume
- Areas
- Living area
- 55 m²
- External storage space
- 11 m²
- Volume in cubic meters
- 180 m³
Layout
- Number of rooms
- 3 rooms (2 bedrooms)
- Number of bath rooms
- 1 bathroom and 1 separate toilet
- Bathroom facilities
- Shower, sink, and washstand
- Number of stories
- 1 story and an attic
- Located at
- 2nd floor
Energy
- Energy label
- Insulation
- Double glazing
- Heating
- CH boiler
- Hot water
- CH boiler
- CH boiler
- Intergas (2018)
Cadastral data
- AMSTERDAM AC 1312
- Cadastral map
- Ownership situation
- Municipal long-term lease
- Fees
- Paid until 31-07-2060
VVE (Owners Association) checklist
- Registration with KvK
- Yes
- Annual meeting
- Yes
- Periodic contribution
- Yes (€ 78.00 per month)
- Reserve fund present
- Yes
- Maintenance plan
- Yes
- Building insurance
- Yes
Photos 30
© 2001-2025 funda





























