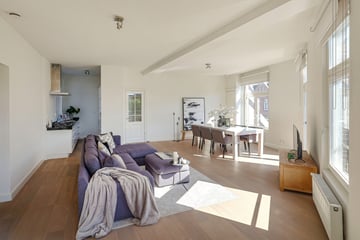
Description
Lovely, bright 2-bedroom corner apartment right next to the Vondelpark. This apartment on the third floor has two bedrooms, a spacious living room with modern kitchen, luxurious bathroom with bath and shower, separate toilet in the hall and two sunny balconies at the front. From the living room you have an open view over the Amstelveenseweg and the Schinkelbuurt.
The beautiful floor, bright living room, good insulation (energy label A) and low energy costs give the apartment great living pleasure. Finally, the house is located on OWN LAND, so no leasehold!
Layout:
Ground floor: shared entrance with staircase.
3rd floor: entrance with hall and toilet and access to the spacious and bright living room with modern kitchen. The kitchen is equipped with a hard stone top, various built-in appliances such as a dishwasher, fridge-freezer, combi oven and a 5-burner gas stove with recirculation extractor hood. The living room is wonderfully bright due to the many windows. From the living room there is access to the first balcony where you can enjoy the open view. The largest bedroom also has a balcony. The other bedroom has a French balcony and a built-in cupboard. The modern bathroom has a large bath, walk-in shower and a washbasin cabinet.
Location:
Centrally located in Amsterdam South, 1 minute away from the Vondelpark, between the Koninginneweg and the Overtoom in the popular Schinkelbuurt. Not only are there numerous restaurants, local shops and cafes in the immediate vicinity, you can also cycle to the center within a few minutes. Even the Amsterdam forest is within cycling distance. With Hoofddorpplein around the corner, you also have good public transport connections. The Heemstedestraat metro stop is also a 5-minute bike ride away, where metro lines 50 and 51 run very regularly. The Ring can also be reached within a few minutes' drive. Here you live quietly with a nice view in a lively neighborhood with everything within reach. An ideal location!
Characteristics:
+ Lovely bright apartment with open view;
+ Energy label A;
+ Located on private land - NO leasehold;
+ Central location in a popular neighborhood and only 5 minutes from the center;
+ Very common layout with 2 well sized bedrooms;
+ Painting throughout the house carried out in April 2024;
+ Active home owners association consists of 4 apartment rights;
+ Parking is possible on a paid parking basis. For the options, waiting times and costs of a parking permit, you can visit the municipality's website;
+ Notary of the buyer's choice (within the Amsterdam ring);
+ Non-self-occupancy clause applies;
+ 'As is where is' clause applies, feel free to ask us what this means;
+ Delivery is possible immediately;
+ Reservation on seller's award.
Interested? We are happy to take the time for you, so see you soon!
Features
Transfer of ownership
- Last asking price
- € 669,000 kosten koper
- Asking price per m²
- € 8,060
- Service charges
- € 200 per month
- Status
- Sold
Construction
- Type apartment
- Upstairs apartment (apartment)
- Building type
- Resale property
- Year of construction
- 1910
Surface areas and volume
- Areas
- Living area
- 83 m²
- Exterior space attached to the building
- 2 m²
- Volume in cubic meters
- 283 m³
Layout
- Number of rooms
- 3 rooms (2 bedrooms)
- Number of bath rooms
- 1 bathroom and 1 separate toilet
- Bathroom facilities
- Walk-in shower, bath, underfloor heating, sink, and washstand
- Number of stories
- 1 story
- Located at
- 3rd floor
- Facilities
- Mechanical ventilation
Energy
- Energy label
- Insulation
- Double glazing
- Heating
- CH boiler
- Hot water
- CH boiler
- CH boiler
- Gas-fired combination boiler from 2022, in ownership
Cadastral data
- AMSTERDAM U 10880
- Cadastral map
- Ownership situation
- Full ownership
Exterior space
- Location
- In residential district and unobstructed view
- Balcony/roof terrace
- Balcony present
Parking
- Type of parking facilities
- Paid parking and resident's parking permits
VVE (Owners Association) checklist
- Registration with KvK
- Yes
- Annual meeting
- Yes
- Periodic contribution
- Yes
- Reserve fund present
- Yes
- Maintenance plan
- Yes
- Building insurance
- Yes
Photos 43
© 2001-2024 funda










































