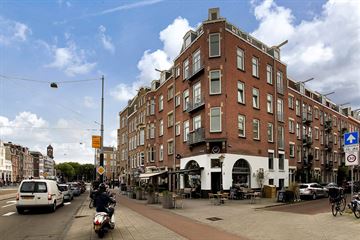
Description
A beautifully finished three-room apartment with a balcony and two bedrooms in the vibrant Schinkel neighborhood!
The apartment is located on the popular part of the Amstelveenseweg between Koninginneweg and Vondelpark. There are various restaurants and cafes in the immediate vicinity (including Restaurant Blauw, Ron's Gastrobar, Sotto, Franklin Bar & Kitchen, and Café Schinkelhaven). Additionally, there are several cozy coffee shops and specialty stores to be found. Albert Heijn, Vlaams Broodhuys, and Etos are within walking distance. The property is easily accessible by both car and public transport. In short, a location where all daily necessities are within reach!
Layout:
The communal entrance and staircase lead to the entrance of the apartment on the first floor. The front door opens into a spacious hallway with built-in closets, a meter cupboard, and access to the living room, bedroom, and bathroom. The bathroom is modernly finished with a spacious walk-in shower with a rain ceiling, designer washbasin with mirror, and toilet. The bedroom is spacious enough to have ample room beside the bed and a large wardrobe. The bright living room overlooks the street and features a modern built-in gas fireplace that provides a lot of ambiance. The kitchen is open and set up in a corner layout. The kitchen is equipped with a gas stove with a wok burner, extractor hood, refrigerator, freezer, built-in washing machine, dishwasher, and combi microwave/oven, and has plenty of cupboard space. On the other side of the living room, the practical second bedroom with beautiful sliding doors is accessible. This room is multifunctional and has direct access to the west-facing balcony.
Particulars:
- Living area 69m2 measured according to NEN2580
- Professional homeowners' association with a multi-year plan
- Homeowners' association contribution € 300,--
- Non-occupancy clause applicable
- Energy label D
- Beautiful wooden floor throughout the entire apartment
Features
Transfer of ownership
- Last asking price
- € 595,000 kosten koper
- Asking price per m²
- € 8,623
- Status
- Sold
Construction
- Type apartment
- Upstairs apartment (apartment)
- Building type
- Resale property
- Year of construction
- 1911
Surface areas and volume
- Areas
- Living area
- 69 m²
- Exterior space attached to the building
- 3 m²
- Volume in cubic meters
- 236 m³
Layout
- Number of rooms
- 3 rooms (2 bedrooms)
- Number of bath rooms
- 1 bathroom
- Number of stories
- 1 story
- Located at
- 1st floor
- Facilities
- Mechanical ventilation
Energy
- Energy label
- Heating
- CH boiler
- Hot water
- CH boiler
Cadastral data
- AMSTERDAM U 10603
- Cadastral map
- Ownership situation
- Full ownership
Exterior space
- Balcony/roof terrace
- Balcony present
VVE (Owners Association) checklist
- Registration with KvK
- No
- Annual meeting
- No
- Periodic contribution
- No
- Reserve fund present
- No
- Maintenance plan
- No
- Building insurance
- No
Photos 19
© 2001-2024 funda


















