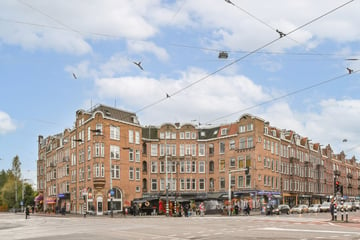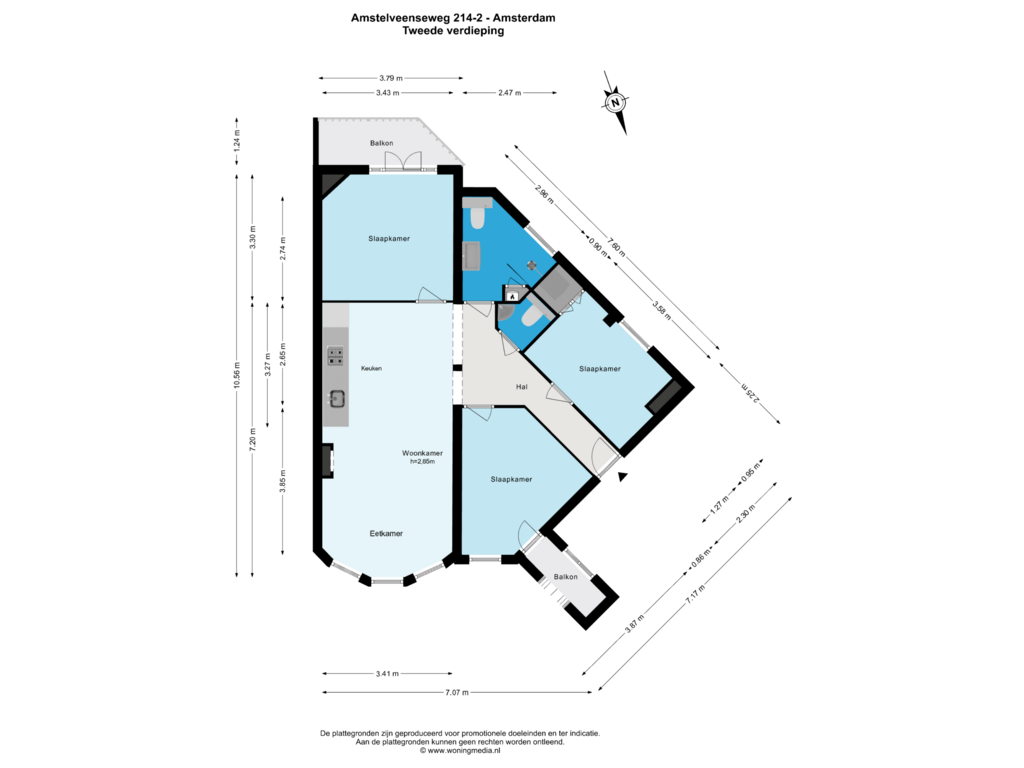
Amstelveenseweg 214-21075 XT AmsterdamSchinkelbuurt-Zuid
€ 625,000 k.k.
Description
The Perfectly Designed Four-Room Apartment in the Heart of Amsterdam Oud Zuid, on Private Land!
This highly practical 70m² apartment features three well-sized bedrooms. Located on private land, it boasts an energy label B, and has balconies at both the front and back of the property!
Location:
The Amstelveenseweg is a vibrant street with a wide variety of cozy restaurants and unique shops. Just a stone's throw away, you'll find the Zeilstraat and Hoofddorpplein, where you can find everything for your daily shopping needs and more. Additionally, trendy hotspots such as Gent aan de Schinkel, Bar Bonnie, Vondeltuin, Bar Kosta, and Lokaal van de Stad are just around the corner, perfect for a relaxing afternoon or evening out. Public transport will quickly take you into the city center, with trams and buses leaving from Haarlemmermeerstation, Koninginneweg, and Overtoom. For those driving, the location is also easily accessible, with the A10 just a few minutes away via the S106 or S108.
Layout:
The communal entrance leads into a spacious and well-maintained staircase. The apartment is located on the second floor, with handy storage closets and the meter cupboard in the hallway. Upon entering, you are greeted by a corridor that provides access to all rooms. The spacious living room with an open kitchen offers fantastic views of the square in front of the building, thanks to the bay windows. The modern kitchen is equipped with built-in appliances, including a washing machine, dishwasher, and oven. Of course, there is also a gas stove with an extractor fan.
Thanks to the excellent layout, the apartment includes no less than three spacious bedrooms. The first bedroom is located directly behind the living room and has access to a balcony overlooking the deep interior garden. The second bedroom is located at the front of the property and also has access to a balcony that overlooks the square. The third bedroom is located at the rear and comes with a storage area.
The bathroom is modern, featuring a walk-in shower, sink and mirror. There is also a separate toilet next to the bathroom.
Special Features:
* 3 bedrooms
* NEN2580 measured at 69.70m² net
* Private land
* Balconies facing southwest and northeast
* Energy label B
* Kitchen equipped with built-in washing machine and other appliances
* Wooden laminate flooring throughout the entire apartment
* There will be a clause taken up in the purchase contract as the owner did not self live in the property
The Measurement Instruction is based on NEN2580. The Measurement Instruction is intended to apply a more uniform method of measuring to give an indication of the usable area. The Measurement Instruction does not completely exclude differences in measurement outcomes, for example, due to differences in interpretation, rounding, or limitations when performing the measurement.
Features
Transfer of ownership
- Asking price
- € 625,000 kosten koper
- Asking price per m²
- € 8,929
- Listed since
- Status
- Available
- Acceptance
- Available in consultation
- VVE (Owners Association) contribution
- € 100.00 per month
Construction
- Type apartment
- Upstairs apartment (apartment)
- Building type
- Resale property
- Year of construction
- 1912
Surface areas and volume
- Areas
- Living area
- 70 m²
- Exterior space attached to the building
- 6 m²
- Volume in cubic meters
- 243 m³
Layout
- Number of rooms
- 4 rooms (3 bedrooms)
- Number of bath rooms
- 1 bathroom and 1 separate toilet
- Bathroom facilities
- Walk-in shower, toilet, sink, and washstand
- Number of stories
- 1 story
- Located at
- 2nd floor
- Facilities
- Mechanical ventilation and TV via cable
Energy
- Energy label
- Insulation
- Insulated walls
- Heating
- CH boiler
- Hot water
- CH boiler
- CH boiler
- Intergas (gas-fired from 2017, in ownership)
Cadastral data
- AMSTERDAM U 9958
- Cadastral map
- Ownership situation
- Full ownership
Exterior space
- Balcony/roof terrace
- Balcony present
Parking
- Type of parking facilities
- Paid parking and public parking
VVE (Owners Association) checklist
- Registration with KvK
- Yes
- Annual meeting
- Yes
- Periodic contribution
- Yes (€ 100.00 per month)
- Reserve fund present
- No
- Maintenance plan
- No
- Building insurance
- Yes
Photos 30
Floorplans
© 2001-2025 funda






























