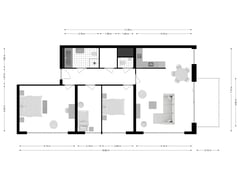Description
Bright and spacious apartment of 108 m2 with elevator, 3 spacious bedrooms, large balcony facing South-West, energy label A+ and parking!
Upon entering this modern and bright apartment immediately strikes the spacious hallway, which provides access to all rooms. At the end of the hall is the bright living room, thanks to the corner location you will enjoy beautiful natural light throughout the day (southwest orientation). Through the living room you have access to the spacious balcony, which offers a beautiful view over the green courtyard and a small view of the water.
The kitchen is located at the rear of the apartment and is fully equipped with built-in appliances. If desired, the kitchen can be opened up to seamlessly connect to the living room. With three spacious bedrooms, this apartment is ideal for a family, lodgers or as a home office. The bathroom is of a good size and equipped with a bathtub, separate shower and sink. There is also a separate toilet and a practical laundry room with additional storage.
The 10 m² balcony is located on the southwest, allowing you to enjoy the afternoon and evening sun here. This offers an extension of the living space through its sliding doors, perfect for relaxation overlooking the greenery and water.
This energy-efficient apartment has district heating and energy label A+, guaranteeing sustainable and environmentally friendly living comfort. The elevator provides additional accessibility, including to the parking garage with private parking.
Located in an excellent location, surrounded by greenery and a stone's throw from the dynamic city life. The apartment is near Amsterdam-Zuid, in an ideal location with direct access to the A10 ring road, allowing you to reach Schiphol Airport or other destinations in the Netherlands within a short time. In the immediate vicinity you will find several restaurants, such as Ron Gastrobar and cozy cafes such as Bar Bonnie and Dignita. For your daily shopping you can visit the nearby stores on the Amstelveenseweg, Koninginneweg and Cornelis Schuytstraat. There are also several playgrounds, nurseries and schools within walking distance, contributing to an ideal family environment.
Details:
- Living area: 108 m²
- Spacious elevator & parking
- Located on the second floor
- spacious bedrooms, 1 bathroom, 1 laundry room / storage room and 1 separate toilet
- Storage room on the first floor
- Bathroom: Good size bathroom with bath, shower and double sink.
- Heating: City heating
- Energy label: A+
- Fantastic balcony of m² facing South
- The VvE is professionally managed by the Alliance, the contribution is currently budgeted at € 206.12 and € 24.10 for the parking lot.
- The ground lease is bought off until 2058. The switch to perpetual ground lease has been requested under favorable conditions.
- Project notary is Buma Algera notariaat. The quotation for the deed of sale & delivery (&mortgage) can be requested from the broker.
- Several clauses will be included in the deed of sale:
- 'As is where is' clause
- Non-residential clause
- Old age clause
- Anti-speculation clause of 1 year
Features
Transfer of ownership
- Asking price
- € 895,000 kosten koper
- Asking price per m²
- € 8,287
- Listed since
- Status
- Available
- Acceptance
- Available in consultation
- VVE (Owners Association) contribution
- € 206.10 per month
Construction
- Type apartment
- Mezzanine (apartment)
- Building type
- Resale property
- Construction period
- 2001-2010
- Accessibility
- Accessible for people with a disability and accessible for the elderly
- Type of roof
- Flat roof covered with asphalt roofing
Surface areas and volume
- Areas
- Living area
- 108 m²
- Exterior space attached to the building
- 9 m²
- External storage space
- 3 m²
- Volume in cubic meters
- 347 m³
Layout
- Number of rooms
- 4 rooms (3 bedrooms)
- Number of bath rooms
- 1 separate toilet
- Number of stories
- 1 story
- Located at
- 2nd floor
- Facilities
- Elevator, mechanical ventilation, and TV via cable
Energy
- Energy label
- Insulation
- Energy efficient window and completely insulated
- Heating
- District heating
- Hot water
- District heating
Cadastral data
- AMSTERDAM O 3339
- Cadastral map
- Ownership situation
- Municipal ownership encumbered with long-term leaset (end date of long-term lease: 15-09-2058)
- Fees
- Paid until 15-09-2058
Exterior space
- Location
- Alongside park and alongside a quiet road
- Balcony/roof terrace
- Balcony present
Storage space
- Shed / storage
- Built-in
VVE (Owners Association) checklist
- Registration with KvK
- Yes
- Annual meeting
- Yes
- Periodic contribution
- Yes (€ 206.10 per month)
- Reserve fund present
- Yes
- Maintenance plan
- Yes
- Building insurance
- Yes
Want to be informed about changes immediately?
Save this house as a favourite and receive an email if the price or status changes.
Popularity
0x
Viewed
0x
Saved
12/12/2024
On funda







