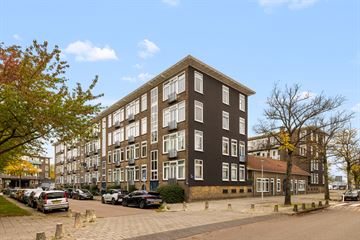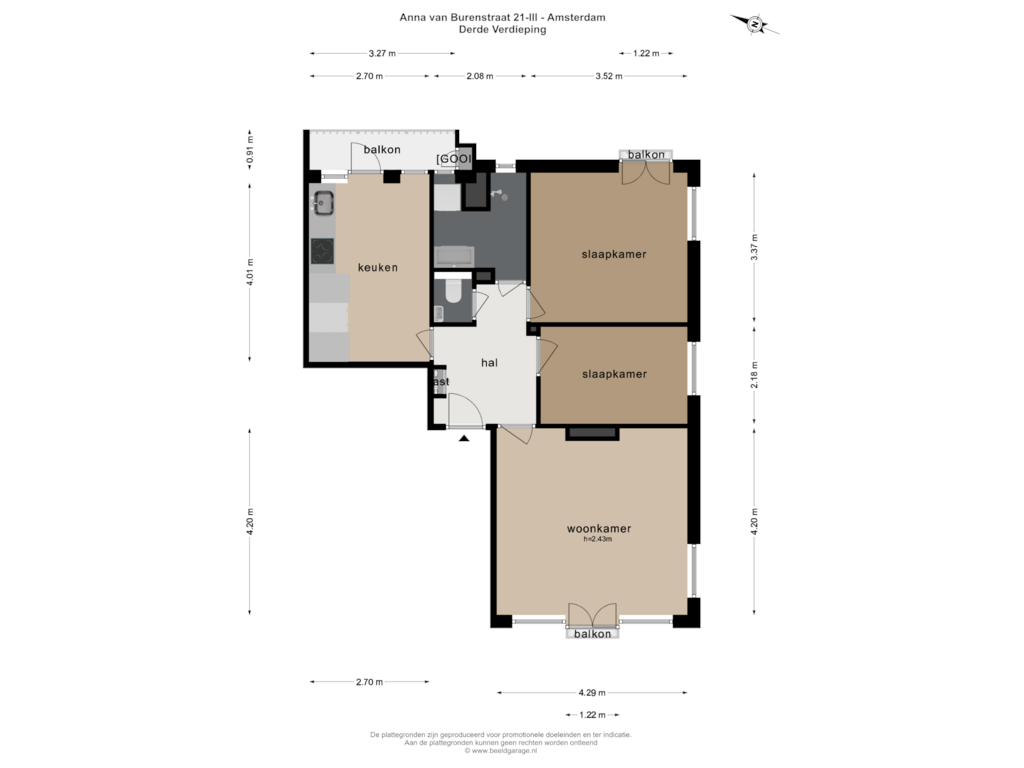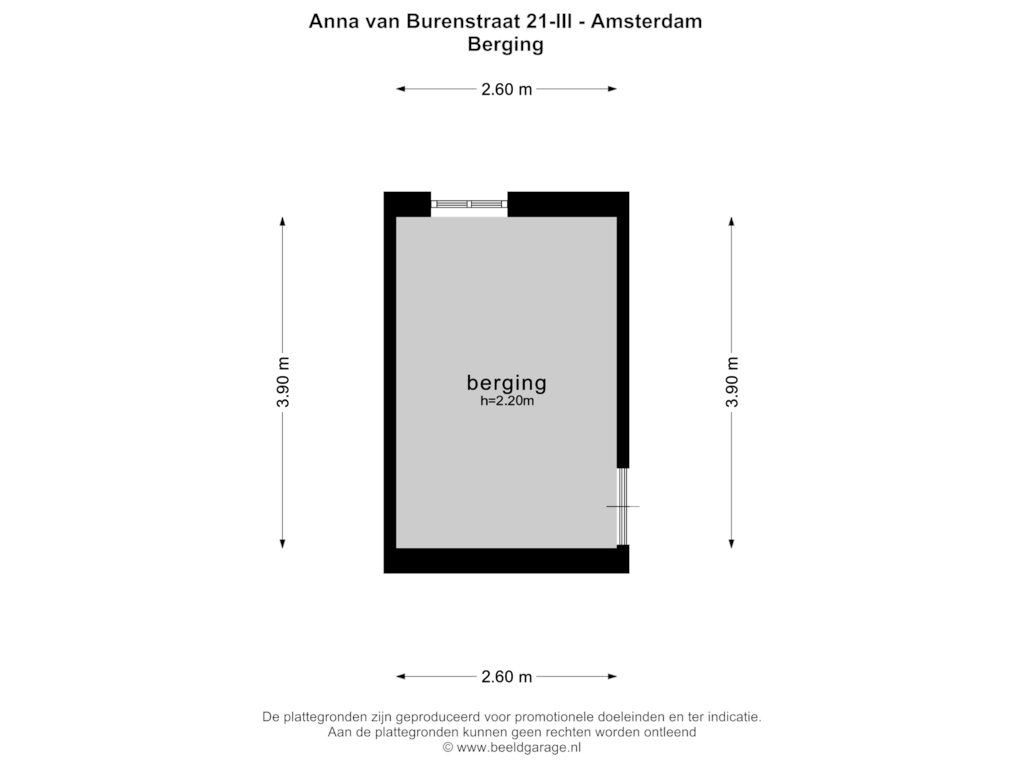
Anna van Burenstraat 21-31055 VL AmsterdamLandlust-Noord
€ 475,000 k.k.
Description
Very bright 3-room corner apartment on the top floor at a perfect location in Amsterdam West. A must see!!!
Due to the corner location, the apartment is very bright and you have a wonderful wide view over the entire neighbourhood. The property is located in a quiet street of a popular part of Bos & Lommer, near Erasmus Park. In 2022, the current owner installed a new kitchen and the toilet and the entire bathroom were renewed. There is also a beautiful oak parquet floor throughout the house. In the basement there is a large private storage room of no less than 10 m2.
The apartment is part of a well-maintained complex and there is an active and financially healthy VvE with a solid MJOP. The municipal leasehold has been bought off forever, so you will never have to pay for it again. Within walking distance there are several local shops and supermarkets for daily groceries, as well as a diverse multicultural choice of specialty stores, restaurants and cafes. Do you want to get away from city life and relax in the green? That can be a few minutes away by bike are the Erasmuspark and the Westerpark. The accessibility of the apartment is also excellent: by car you can drive to the A10 ring in 5 minutes and in fifteen minutes to Schiphol. Metro, tram and bus stop can be found around the corner and by bike you are in the centre of Amsterdam within 10 minutes.
Characterize
- Modern finished and ready to move in 3-room apartment with luxury kitchen
- Spacious private storage room in the basement of the complex
- Leasehold has been bought off forever, so no more costs
- Located in the hip district of Bos en Lommer with all amenities in the immediate vicinity
- The centre of Amsterdam 10 minutes by bike
- The VvE is professionally managed, the service costs are € 135,- per month
- MJOP present
- Convenient location in relation to roads and public transport
- Ample parking in the neighborhood
- Due to the year of construction of the house, an age clause is included in the purchase agreement
- Delivery in consultation
Disclaimer
Deze informatie is door ons met de nodige zorgvuldigheid samengesteld. Onzerzijds wordt echter geen enkele aansprakelijkheid aanvaard voor enige onvolledigheid, onjuistheid of anderszins, dan wel de gevolgen daarvan. Alle opgegeven maten en oppervlakten zijn indicatief. Koper heeft zijn eigen onderzoek plicht naar alle zaken die voor hem of haar van belang zijn. Met betrekking tot deze woning is de makelaar adviseur van verkoper. Wij adviseren u een deskundige (NVM-)makelaar in te schakelen die u begeleidt bij het aankoopproces. Indien u specifieke wensen heeft omtrent de woning, adviseren wij u deze tijdig kenbaar te maken aan uw aankopend makelaar en hiernaar zelfstandig onderzoek te (laten) doen. Indien u geen deskundige vertegenwoordiger inschakelt, acht u zich volgens de wet deskundige genoeg om alle zaken die van belang zijn te kunnen overzien. Van toepassing zijn de NVM voorwaarden.
Features
Transfer of ownership
- Asking price
- € 475,000 kosten koper
- Asking price per m²
- € 7,661
- Service charges
- € 135 per month
- Listed since
- Status
- Available
- Acceptance
- Available in consultation
Construction
- Type apartment
- Upstairs apartment (apartment)
- Building type
- Resale property
- Construction period
- 1931-1944
- Type of roof
- Flat roof
Surface areas and volume
- Areas
- Living area
- 62 m²
- Exterior space attached to the building
- 4 m²
- External storage space
- 10 m²
- Volume in cubic meters
- 194 m³
Layout
- Number of rooms
- 3 rooms (2 bedrooms)
- Number of bath rooms
- 1 bathroom and 1 separate toilet
- Bathroom facilities
- Shower and sink
- Number of stories
- 1 story
- Located at
- 4th floor
- Facilities
- TV via cable
Energy
- Energy label
- Not available
- Insulation
- Double glazing
- Heating
- CH boiler
- Hot water
- CH boiler
- CH boiler
- Gas-fired combination boiler
Cadastral data
- AMSTERDAM C 11410
- Cadastral map
- Ownership situation
- Municipal long-term lease
- Fees
- Bought off for eternity
Exterior space
- Location
- In residential district and unobstructed view
- Balcony/roof terrace
- Balcony present
Storage space
- Shed / storage
- Built-in
- Facilities
- Electricity
Parking
- Type of parking facilities
- Paid parking, public parking and resident's parking permits
VVE (Owners Association) checklist
- Registration with KvK
- Yes
- Annual meeting
- Yes
- Periodic contribution
- Yes
- Reserve fund present
- Yes
- Maintenance plan
- Yes
- Building insurance
- Yes
Photos 29
Floorplans 2
© 2001-2024 funda






























